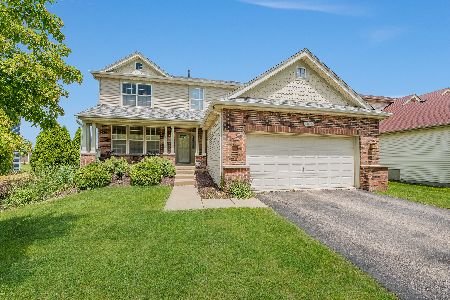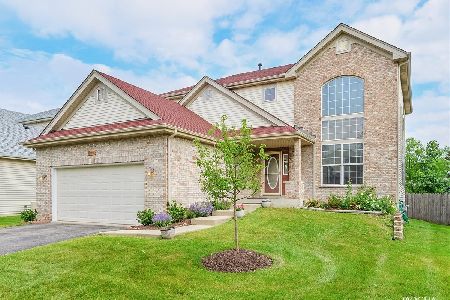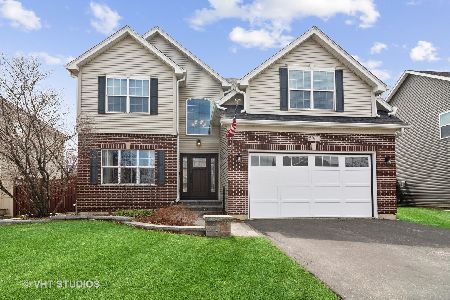2062 Whitethorn Drive, Aurora, Illinois 60503
$298,000
|
Sold
|
|
| Status: | Closed |
| Sqft: | 0 |
| Cost/Sqft: | — |
| Beds: | 4 |
| Baths: | 3 |
| Year Built: | 2002 |
| Property Taxes: | $9,689 |
| Days On Market: | 4598 |
| Lot Size: | 0,00 |
Description
SPECTACULAR BRICK FRONT UPGRD CUSTOM HOME W/2-STRY FOY*BACKS TO POND/FOREST PRESERVE*IN PERFECT MV-IN COND*1ST FLR STDY W/BUILT INS*BIG GOURM KIT W/42" CAB,6 BRNR VIKNG CKTOP & DBLE OVEN*HDWD & CERAMIC ON 1ST FLR*MSTR STE W/DBL CLSTS & LUX BTH W/SEP SHWR,TUB & DUAL SINK*ENJOY VIEWS FRM KITC,FMLY RM & MSTR BDRM*AMAZ FNCD BCKYD W/DECK & PATIO**NEW/RECENT UPDTS: REFR,DSHWSHR,CARP,INS GARAGE,FENCE & BUILT IN CLSTS/ALL RM
Property Specifics
| Single Family | |
| — | |
| Traditional | |
| 2002 | |
| Partial | |
| — | |
| Yes | |
| — |
| Will | |
| Glenmoor Ridge | |
| 0 / Not Applicable | |
| None | |
| Public | |
| Public Sewer | |
| 08343145 | |
| 0701051090620000 |
Nearby Schools
| NAME: | DISTRICT: | DISTANCE: | |
|---|---|---|---|
|
Grade School
Homestead Elementary School |
308 | — | |
|
Middle School
Murphy Junior High School |
308 | Not in DB | |
|
High School
Oswego East High School |
308 | Not in DB | |
Property History
| DATE: | EVENT: | PRICE: | SOURCE: |
|---|---|---|---|
| 3 Aug, 2009 | Sold | $280,000 | MRED MLS |
| 9 Jul, 2009 | Under contract | $309,900 | MRED MLS |
| — | Last price change | $317,900 | MRED MLS |
| 5 May, 2009 | Listed for sale | $317,900 | MRED MLS |
| 12 Jul, 2013 | Sold | $298,000 | MRED MLS |
| 22 May, 2013 | Under contract | $299,900 | MRED MLS |
| 15 May, 2013 | Listed for sale | $299,900 | MRED MLS |
| 4 May, 2015 | Under contract | $0 | MRED MLS |
| 16 Apr, 2015 | Listed for sale | $0 | MRED MLS |
| 23 Jul, 2021 | Sold | $365,000 | MRED MLS |
| 18 Jun, 2021 | Under contract | $365,000 | MRED MLS |
| 11 Jun, 2021 | Listed for sale | $365,000 | MRED MLS |
Room Specifics
Total Bedrooms: 4
Bedrooms Above Ground: 4
Bedrooms Below Ground: 0
Dimensions: —
Floor Type: Carpet
Dimensions: —
Floor Type: Carpet
Dimensions: —
Floor Type: Carpet
Full Bathrooms: 3
Bathroom Amenities: Separate Shower,Double Sink,Soaking Tub
Bathroom in Basement: 0
Rooms: Eating Area,Foyer,Office
Basement Description: Unfinished,Crawl
Other Specifics
| 2 | |
| Concrete Perimeter | |
| Asphalt | |
| Deck, Patio, Porch | |
| Fenced Yard,Nature Preserve Adjacent,Landscaped,Pond(s),Water View | |
| 60X140 | |
| Full | |
| Full | |
| Skylight(s), Hardwood Floors, First Floor Laundry | |
| Double Oven, Microwave, Dishwasher, Refrigerator, Washer, Dryer, Disposal | |
| Not in DB | |
| Sidewalks, Street Lights, Street Paved | |
| — | |
| — | |
| Attached Fireplace Doors/Screen, Gas Log, Gas Starter |
Tax History
| Year | Property Taxes |
|---|---|
| 2009 | $8,492 |
| 2013 | $9,689 |
| 2021 | $10,793 |
Contact Agent
Nearby Similar Homes
Nearby Sold Comparables
Contact Agent
Listing Provided By
Coldwell Banker Residential












