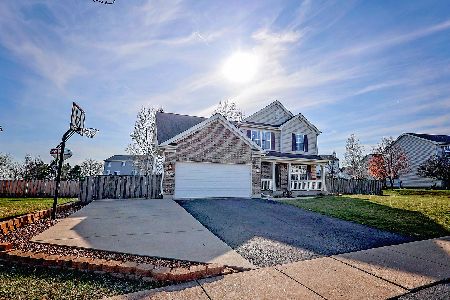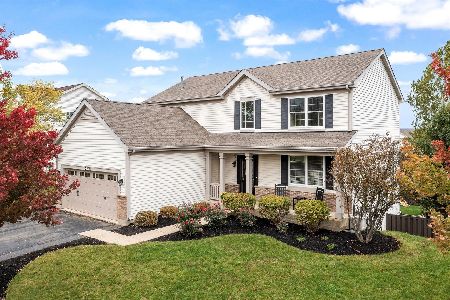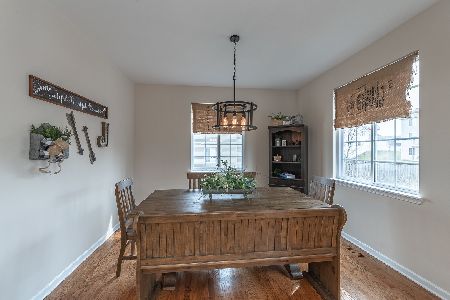2073 Ingemunson Lane, Yorkville, Illinois 60560
$242,000
|
Sold
|
|
| Status: | Closed |
| Sqft: | 2,467 |
| Cost/Sqft: | $99 |
| Beds: | 4 |
| Baths: | 3 |
| Year Built: | 2007 |
| Property Taxes: | $8,438 |
| Days On Market: | 2541 |
| Lot Size: | 0,30 |
Description
ORIGINAL OWNERS have absolutely loved this home - first time on market. ** The KITCHEN is the heart of this home: centrally-located & generously-sized with wall-to-wall Maple cabinetry including a full BUFFET cabinet area, BRAND NEW backsplash, NEW high-end refrigerator, & large center island. Plentiful counters on buffet, island, cooking prep areas AND planning "command center" -- PLUS plenty of room for dining table, too! ** FRESH NEUTRAL PAINT just completed in two-story foyer, stairway, AND master bedroom! ** ALL APPLIANCES including BRAND NEW extra-large capacity STEAM washer & dryer (recent $4k purchase!) ** FULLY-FENCED yard, unfinished basement awaits your ideas! ** Fabulous neighborhood within sight of Yorkville Middle School - so convenient! Steps from school track, tennis courts, and Yorkville's favorite "castle park." Clubhouse includes: 2 pools, parks, paved trails, clubhouse w/ full kitchen, party rooms, billiards and workout rm
Property Specifics
| Single Family | |
| — | |
| — | |
| 2007 | |
| Full | |
| — | |
| No | |
| 0.3 |
| Kendall | |
| — | |
| 155 / Quarterly | |
| Clubhouse,Exercise Facilities,Pool | |
| Public | |
| Public Sewer | |
| 10261746 | |
| 0510103008 |
Nearby Schools
| NAME: | DISTRICT: | DISTANCE: | |
|---|---|---|---|
|
Grade School
Circle Center Grade School |
115 | — | |
|
Middle School
Yorkville Middle School |
115 | Not in DB | |
|
High School
Yorkville High School |
115 | Not in DB | |
Property History
| DATE: | EVENT: | PRICE: | SOURCE: |
|---|---|---|---|
| 8 Mar, 2019 | Sold | $242,000 | MRED MLS |
| 8 Feb, 2019 | Under contract | $244,800 | MRED MLS |
| 1 Feb, 2019 | Listed for sale | $244,800 | MRED MLS |
Room Specifics
Total Bedrooms: 4
Bedrooms Above Ground: 4
Bedrooms Below Ground: 0
Dimensions: —
Floor Type: Carpet
Dimensions: —
Floor Type: Carpet
Dimensions: —
Floor Type: Carpet
Full Bathrooms: 3
Bathroom Amenities: Double Sink
Bathroom in Basement: 0
Rooms: No additional rooms
Basement Description: Unfinished
Other Specifics
| 2 | |
| — | |
| — | |
| Patio, Porch | |
| Fenced Yard,Landscaped,Park Adjacent | |
| 85 X 140 X 107 X 135 | |
| — | |
| Full | |
| First Floor Laundry, Walk-In Closet(s) | |
| Range, Microwave, Dishwasher, Refrigerator, Washer, Dryer, Disposal | |
| Not in DB | |
| Clubhouse, Pool, Sidewalks | |
| — | |
| — | |
| Wood Burning, Gas Log, Gas Starter |
Tax History
| Year | Property Taxes |
|---|---|
| 2019 | $8,438 |
Contact Agent
Nearby Similar Homes
Nearby Sold Comparables
Contact Agent
Listing Provided By
KETTLEY and Company, REALTORS









