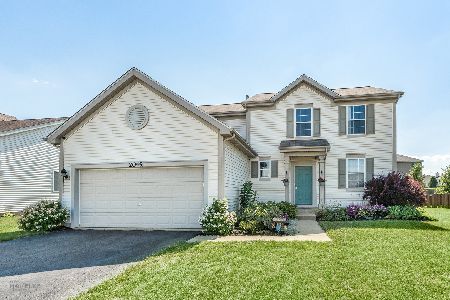2057 Ingemunson Lane, Yorkville, Illinois 60560
$310,000
|
Sold
|
|
| Status: | Closed |
| Sqft: | 1,962 |
| Cost/Sqft: | $150 |
| Beds: | 4 |
| Baths: | 3 |
| Year Built: | 2006 |
| Property Taxes: | $8,490 |
| Days On Market: | 1765 |
| Lot Size: | 0,29 |
Description
Have you been dreaming of finding a beautifully upgraded home in absolutely spotless, move-in condition? This warm & welcoming home will sweep you off your feet the moment you step inside! The warm hardwood floors, the open staircase to the 2nd floor, and the natural lighting thru-out makes this home simply glow! The beautifully updated kitchen features stylish cabinetry with crown molding, quartz counters & stacked stone backsplash, a custom island with seating for four, and it opens into a formal dining room for additional seating. The family room has custom made window coverings, and a built-in lighted corner nook! Upstairs are four bedrooms, and a 2nd floor laundry. The Master Bedroom has a vaulted ceiling, and a simply stunning Master Bath with a new vanity, custom tile shower with rolling glass shower doors and new flooring! Here are all the reasons you will love this home as much as I do! 2017 Updates Inc. All Carpeting & Hardwood Flooring, Kitchen Appliances, Washer & Dryer. 2018 Updates: New Furnace, Upgraded Gas Stove w/ Double Ovens, New Front Sidewalk, Stamped Concrete Patio & Landscaping w/Soaker Hose. 2019 Improvements Included Updating The Kitchen, AND The Master Bathroom, New Lighting, New Front Door & the Garage Door Opener, and a new Water Softener. 2020 Updates Include: Central Air, Mailbox, Security Cameras & a Nest/Blink System.
Property Specifics
| Single Family | |
| — | |
| — | |
| 2006 | |
| Full | |
| — | |
| No | |
| 0.29 |
| Kendall | |
| — | |
| 0 / Not Applicable | |
| None | |
| Public | |
| — | |
| 11026098 | |
| 0510103010 |
Property History
| DATE: | EVENT: | PRICE: | SOURCE: |
|---|---|---|---|
| 11 May, 2021 | Sold | $310,000 | MRED MLS |
| 24 Mar, 2021 | Under contract | $294,900 | MRED MLS |
| 18 Mar, 2021 | Listed for sale | $294,900 | MRED MLS |
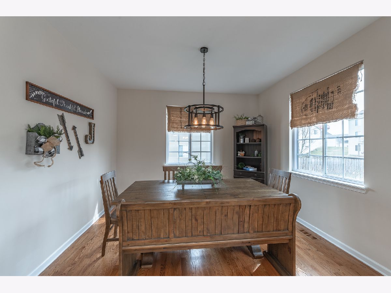
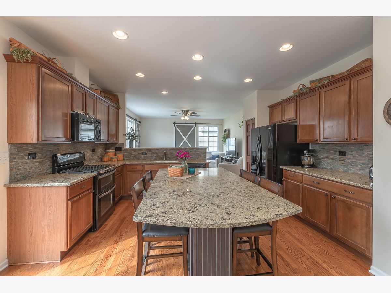
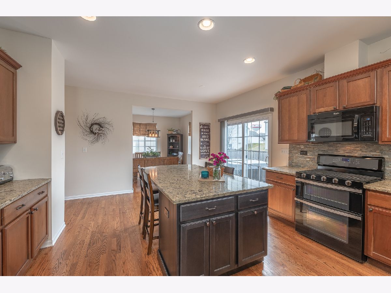
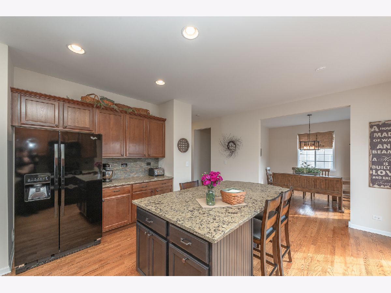
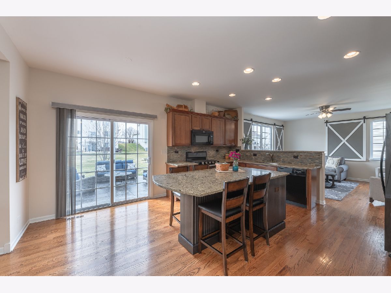
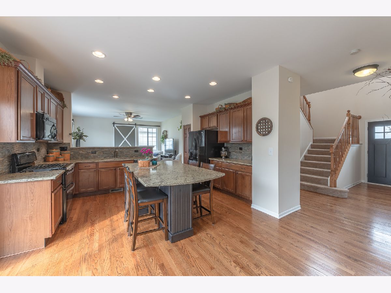
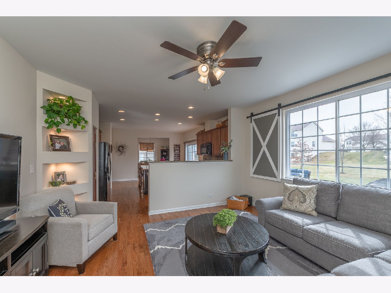
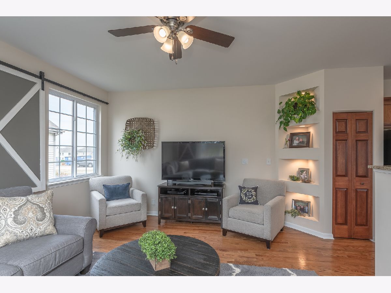
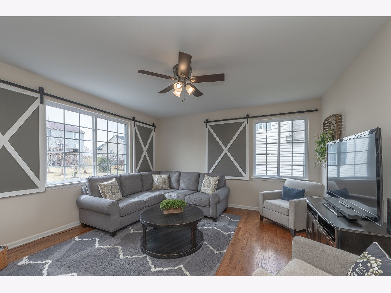
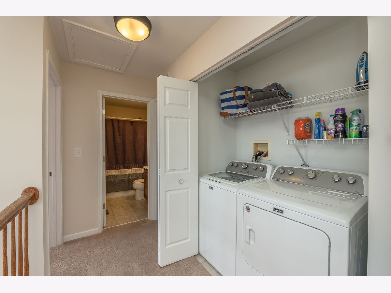
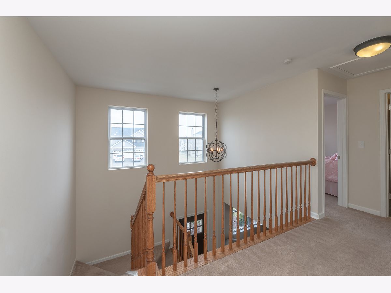
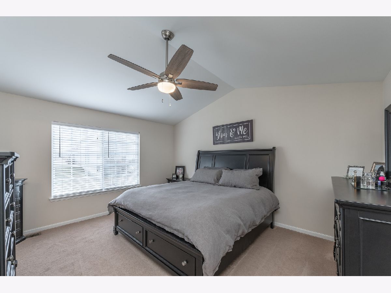
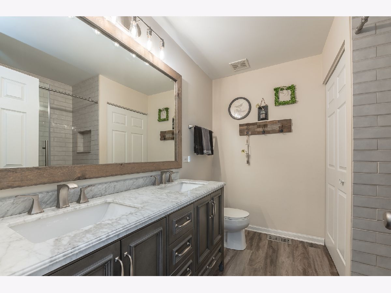
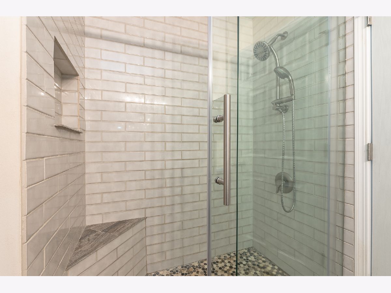
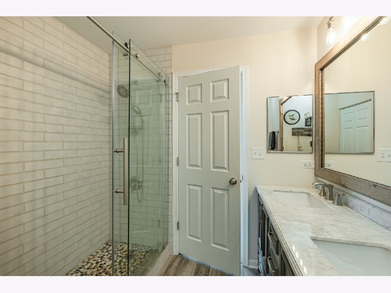
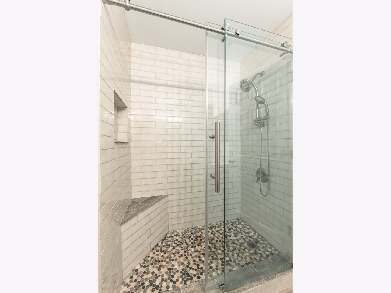
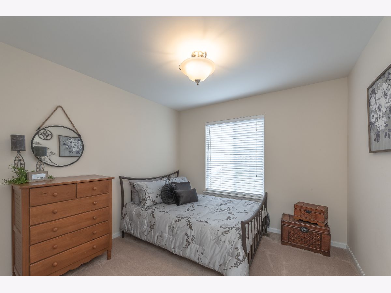
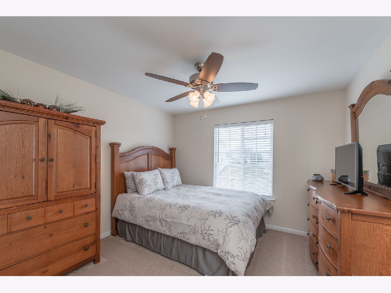
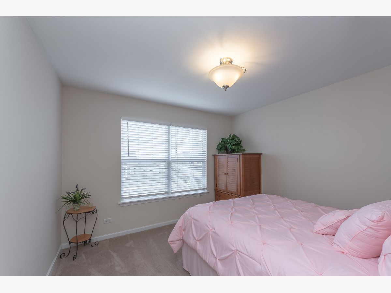
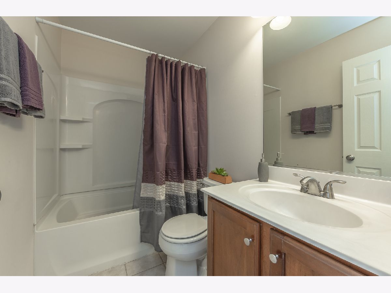
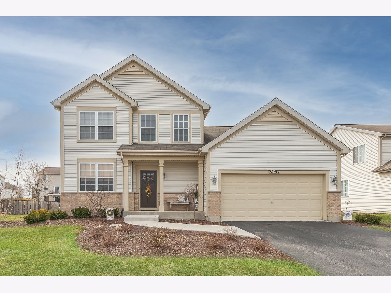
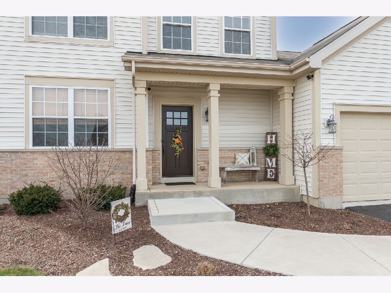
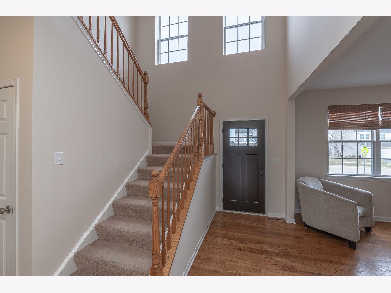
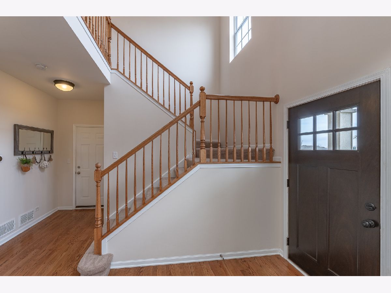
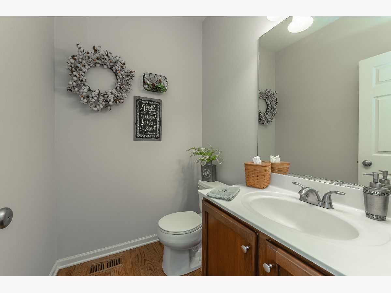
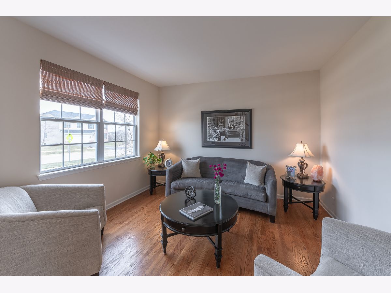
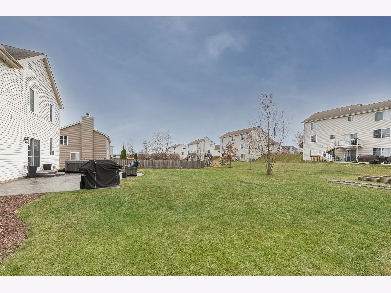
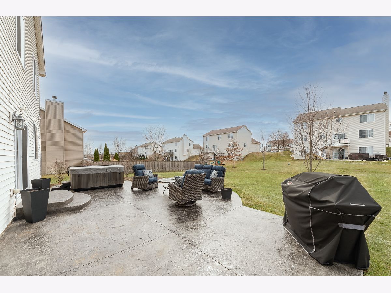
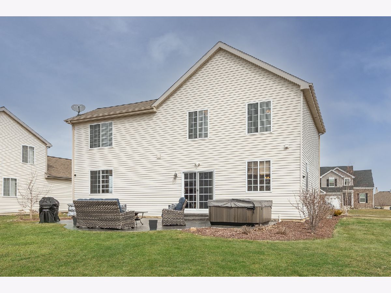
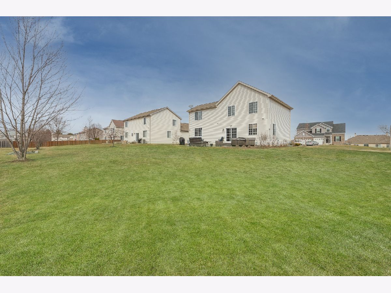
Room Specifics
Total Bedrooms: 4
Bedrooms Above Ground: 4
Bedrooms Below Ground: 0
Dimensions: —
Floor Type: Carpet
Dimensions: —
Floor Type: Carpet
Dimensions: —
Floor Type: Carpet
Full Bathrooms: 3
Bathroom Amenities: Separate Shower,Double Sink,No Tub
Bathroom in Basement: 0
Rooms: Foyer
Basement Description: Unfinished,Egress Window,Concrete (Basement)
Other Specifics
| 2 | |
| Concrete Perimeter | |
| Asphalt | |
| Porch, Stamped Concrete Patio, Storms/Screens | |
| Landscaped,Sidewalks,Streetlights | |
| 90 X 138 X 90 X 140 | |
| Unfinished | |
| Full | |
| Hardwood Floors, Second Floor Laundry, Walk-In Closet(s), Ceilings - 9 Foot, Open Floorplan, Separate Dining Room | |
| Range, Microwave, Dishwasher, Refrigerator, Washer, Dryer, Disposal, Water Softener Owned, Gas Oven | |
| Not in DB | |
| Clubhouse, Park, Pool, Sidewalks, Street Lights, Street Paved | |
| — | |
| — | |
| — |
Tax History
| Year | Property Taxes |
|---|---|
| 2021 | $8,490 |
Contact Agent
Nearby Similar Homes
Nearby Sold Comparables
Contact Agent
Listing Provided By
Coldwell Banker Real Estate Group




