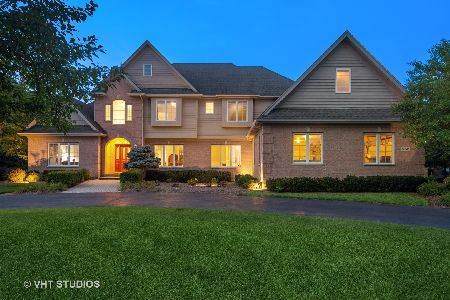20746 Lakeridge Court, Kildeer, Illinois 60047
$912,000
|
Sold
|
|
| Status: | Closed |
| Sqft: | 5,183 |
| Cost/Sqft: | $179 |
| Beds: | 5 |
| Baths: | 7 |
| Year Built: | 2002 |
| Property Taxes: | $28,880 |
| Days On Market: | 4777 |
| Lot Size: | 1,00 |
Description
Best deal in Tall Oaks! 7300 + sqf across from private conservancy. Impressive openness with two story family room and foyer, huge dining room, 1st floor master, massive bonus room with many potential uses, beautiful kitchen w/ top of line appliances, scrnd sun room with a Jacuzzi hot tub. Brand new 120k LL with full spa bath, exercise room, granite and stone wet bar, gaming areas, and ton of storage
Property Specifics
| Single Family | |
| — | |
| Traditional | |
| 2002 | |
| Full | |
| CUSTOM | |
| No | |
| 1 |
| Lake | |
| Tall Oaks Of Kildeer | |
| 0 / Not Applicable | |
| None | |
| Private Well | |
| Public Sewer | |
| 08220313 | |
| 14261050470000 |
Nearby Schools
| NAME: | DISTRICT: | DISTANCE: | |
|---|---|---|---|
|
Grade School
Kildeer Countryside Elementary S |
96 | — | |
|
Middle School
Woodlawn Middle School |
96 | Not in DB | |
|
High School
Adlai E Stevenson High School |
125 | Not in DB | |
Property History
| DATE: | EVENT: | PRICE: | SOURCE: |
|---|---|---|---|
| 30 Oct, 2007 | Sold | $875,000 | MRED MLS |
| 4 Oct, 2007 | Under contract | $975,000 | MRED MLS |
| 21 Sep, 2007 | Listed for sale | $975,000 | MRED MLS |
| 31 May, 2013 | Sold | $912,000 | MRED MLS |
| 22 Apr, 2013 | Under contract | $928,000 | MRED MLS |
| — | Last price change | $935,000 | MRED MLS |
| 12 Nov, 2012 | Listed for sale | $975,000 | MRED MLS |
| 29 Aug, 2023 | Sold | $1,075,000 | MRED MLS |
| 26 Jul, 2023 | Under contract | $1,124,900 | MRED MLS |
| 12 Jul, 2023 | Listed for sale | $1,124,900 | MRED MLS |
Room Specifics
Total Bedrooms: 5
Bedrooms Above Ground: 5
Bedrooms Below Ground: 0
Dimensions: —
Floor Type: Carpet
Dimensions: —
Floor Type: Carpet
Dimensions: —
Floor Type: Carpet
Dimensions: —
Floor Type: —
Full Bathrooms: 7
Bathroom Amenities: Whirlpool,Separate Shower,Double Sink,Full Body Spray Shower
Bathroom in Basement: 1
Rooms: Bonus Room,Bedroom 5,Eating Area,Foyer,Office,Recreation Room,Screened Porch,Storage
Basement Description: Finished
Other Specifics
| 4 | |
| Concrete Perimeter | |
| Asphalt,Brick,Circular | |
| Deck, Hot Tub, Porch Screened, Brick Paver Patio | |
| Landscaped | |
| 340 X 230 X 284 | |
| Unfinished | |
| Full | |
| Vaulted/Cathedral Ceilings, Hot Tub, Bar-Wet, Hardwood Floors, First Floor Bedroom, First Floor Full Bath | |
| Double Oven, Microwave, Dishwasher, Refrigerator, High End Refrigerator, Stainless Steel Appliance(s), Wine Refrigerator | |
| Not in DB | |
| Street Lights, Street Paved | |
| — | |
| — | |
| Wood Burning, Gas Log, Gas Starter |
Tax History
| Year | Property Taxes |
|---|---|
| 2007 | $29,360 |
| 2013 | $28,880 |
| 2023 | $30,841 |
Contact Agent
Nearby Similar Homes
Nearby Sold Comparables
Contact Agent
Listing Provided By
Weichert Realtors-McKee Real Estate





