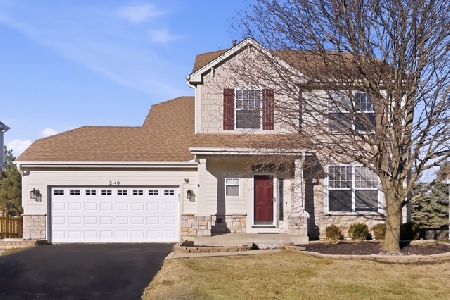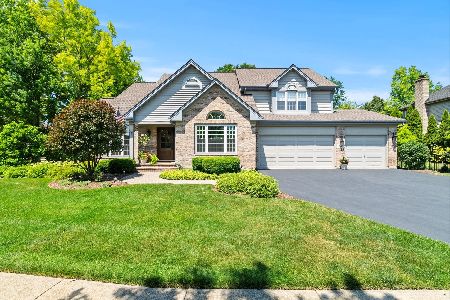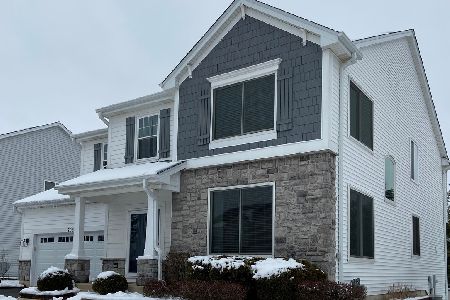2075 Colchester Avenue, Hoffman Estates, Illinois 60192
$325,000
|
Sold
|
|
| Status: | Closed |
| Sqft: | 2,855 |
| Cost/Sqft: | $119 |
| Beds: | 4 |
| Baths: | 3 |
| Year Built: | 2002 |
| Property Taxes: | $10,524 |
| Days On Market: | 3830 |
| Lot Size: | 0,20 |
Description
This lovely home has interior upgrades galore! Maple wood floors on most of the first level. Six panel oak doors and trim throughout, maple cabinetry, corian counters in kitchen, bathrooms, and laundry. Stainless steel Kitchenaid appliances, under cabinet lighting, and custom tile backsplash. Two-story living room and nine foot ceilings on the first floor. Huge custom master suite with cathedral ceilings, top-down/bottom-up window coverings and ensuite with double sinks, whirlpool bathtub, separate shower, and water closet. All bedrooms have walk-in closets. Bathrooms and second floor laundry have ceramic tile floors. Nice yard with flower beds surrounding the house, raised bed garden areas, and large deck for entertaining. In ground sprinkler system. Lots of light throughout this home. (extra added bonuses for the buyer include: metal shelves in basement and garage, white storage cabinet in basement, work bench in basement, freezer in basement, lawn mower and snow blower.
Property Specifics
| Single Family | |
| — | |
| — | |
| 2002 | |
| — | |
| CONWAY | |
| No | |
| 0.2 |
| Cook | |
| Ivy Ridge Of Princeton | |
| 0 / Not Applicable | |
| — | |
| — | |
| — | |
| 09029773 | |
| 06041090100000 |
Nearby Schools
| NAME: | DISTRICT: | DISTANCE: | |
|---|---|---|---|
|
Grade School
Timber Trails Elementary School |
46 | — | |
|
Middle School
Larsen Middle School |
46 | Not in DB | |
|
High School
Elgin High School |
46 | Not in DB | |
Property History
| DATE: | EVENT: | PRICE: | SOURCE: |
|---|---|---|---|
| 19 May, 2016 | Sold | $325,000 | MRED MLS |
| 19 Feb, 2016 | Under contract | $339,900 | MRED MLS |
| — | Last price change | $344,900 | MRED MLS |
| 3 Sep, 2015 | Listed for sale | $350,000 | MRED MLS |
Room Specifics
Total Bedrooms: 4
Bedrooms Above Ground: 4
Bedrooms Below Ground: 0
Dimensions: —
Floor Type: —
Dimensions: —
Floor Type: —
Dimensions: —
Floor Type: —
Full Bathrooms: 3
Bathroom Amenities: Whirlpool,Separate Shower,Double Sink
Bathroom in Basement: 0
Rooms: —
Basement Description: —
Other Specifics
| 2 | |
| — | |
| — | |
| — | |
| — | |
| 65X130.84 | |
| Dormer,Unfinished | |
| — | |
| — | |
| — | |
| Not in DB | |
| — | |
| — | |
| — | |
| — |
Tax History
| Year | Property Taxes |
|---|---|
| 2016 | $10,524 |
Contact Agent
Nearby Similar Homes
Nearby Sold Comparables
Contact Agent
Listing Provided By
Baird & Warner







