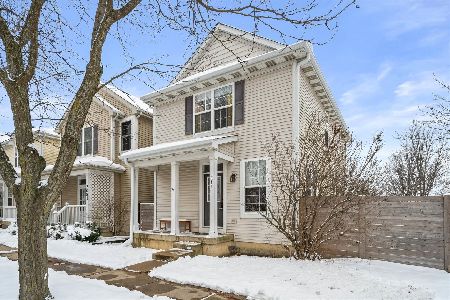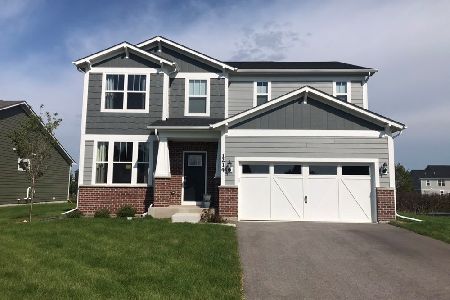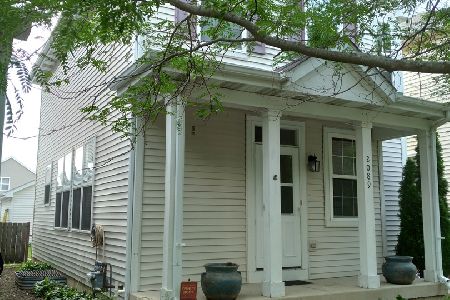2077 Union Mill Drive, Aurora, Illinois 60503
$235,000
|
Sold
|
|
| Status: | Closed |
| Sqft: | 1,502 |
| Cost/Sqft: | $150 |
| Beds: | 3 |
| Baths: | 2 |
| Year Built: | 1999 |
| Property Taxes: | $5,726 |
| Days On Market: | 1698 |
| Lot Size: | 0,10 |
Description
BUYERS FINACING FELL THROUGH! HERE'S YOUR CHANCE TO GRAB THIS ONE OF A KIND REHAB BEFORE IT'S TOO LATE!!! Welcome to your charming home with an open floor plan! Spacious living room with separate dining room. Cute country kitchen that is fully applianced and has a ton of cabinets and counter space. Convenient first floor laundry. Upstairs leads to the primary bedroom boasting a large closet and separate bathroom. Two additional bedrooms round out the 2nd level. Neutral paint and plush neutral carpet throughout. This lovely, single family home is low maintenance and conveniently located to shopping, Oswego schools, parks, and many amenities. Premium corner lot, full basement with roughed in plumbing, and detached 2-car garage make this home desirable. Don't wait, this adorable well-maintained home is ready for its new owner!
Property Specifics
| Single Family | |
| — | |
| — | |
| 1999 | |
| Full | |
| — | |
| No | |
| 0.1 |
| Will | |
| Gray Hawk | |
| 40 / Monthly | |
| Other | |
| Public | |
| Public Sewer | |
| 11104153 | |
| 0701051150110000 |
Nearby Schools
| NAME: | DISTRICT: | DISTANCE: | |
|---|---|---|---|
|
Grade School
Homestead Elementary School |
308 | — | |
|
Middle School
Murphy Junior High School |
308 | Not in DB | |
|
High School
Oswego East High School |
308 | Not in DB | |
Property History
| DATE: | EVENT: | PRICE: | SOURCE: |
|---|---|---|---|
| 21 Jul, 2021 | Sold | $235,000 | MRED MLS |
| 21 Jun, 2021 | Under contract | $225,000 | MRED MLS |
| 28 May, 2021 | Listed for sale | $225,000 | MRED MLS |
| 8 Nov, 2024 | Sold | $315,000 | MRED MLS |
| 13 Oct, 2024 | Under contract | $300,000 | MRED MLS |
| 18 Sep, 2024 | Listed for sale | $300,000 | MRED MLS |
| 5 Jan, 2026 | Under contract | $325,000 | MRED MLS |
| 4 Dec, 2025 | Listed for sale | $325,000 | MRED MLS |
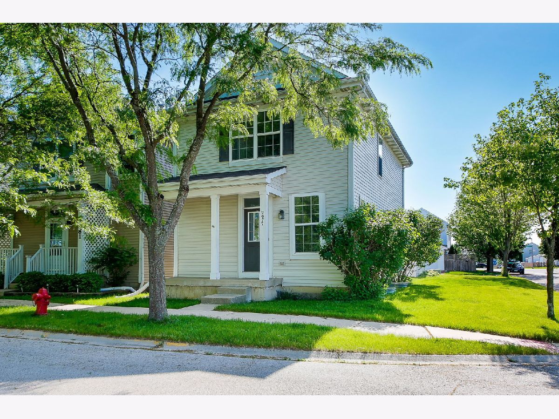
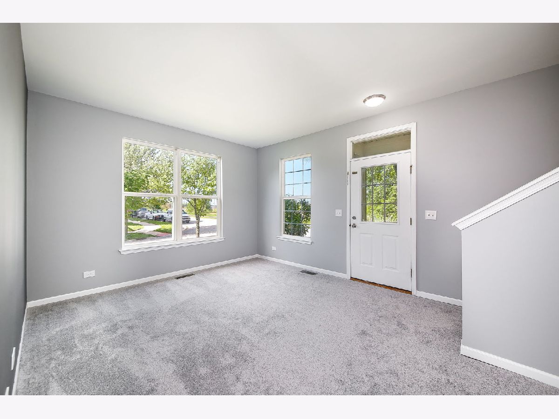
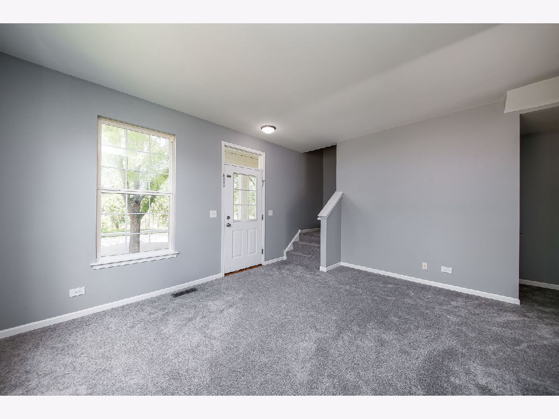
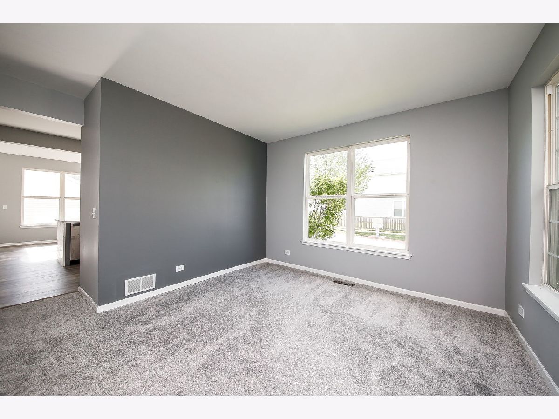
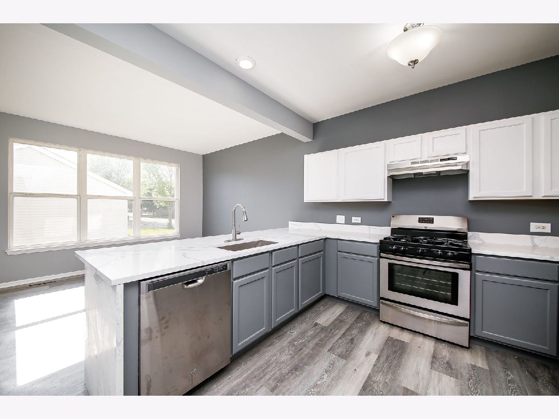
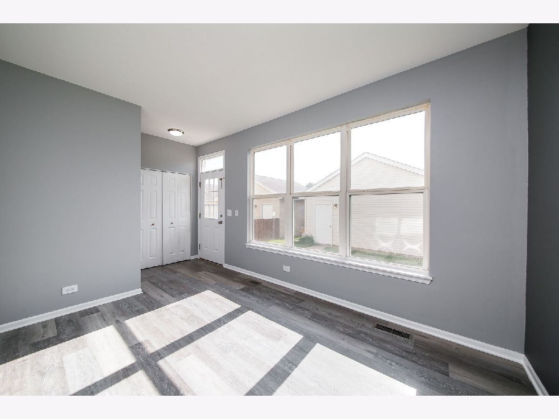
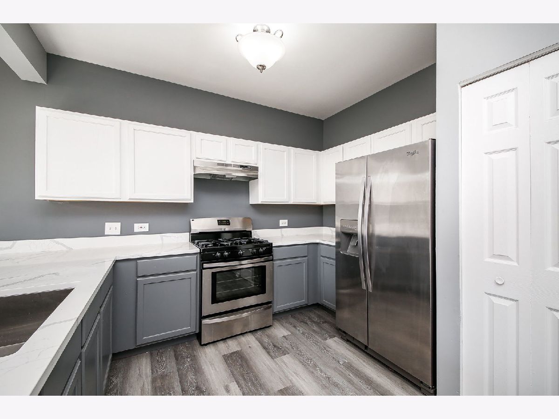
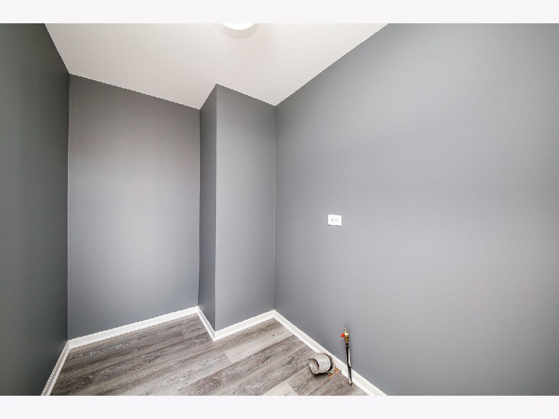
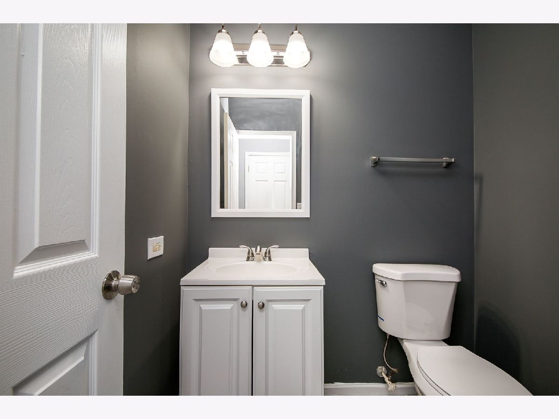
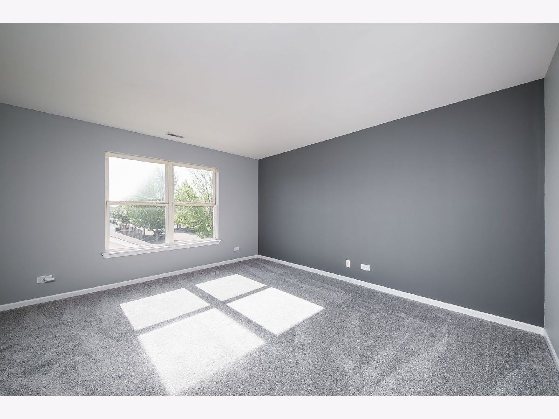
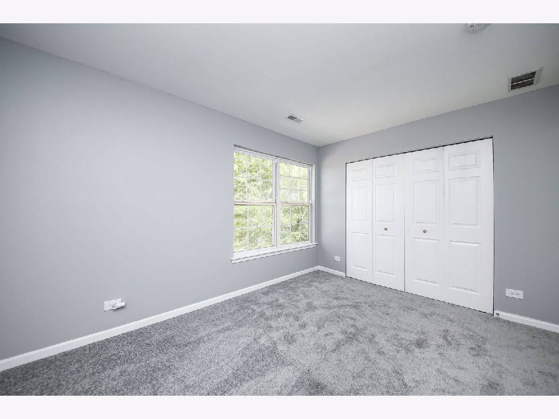
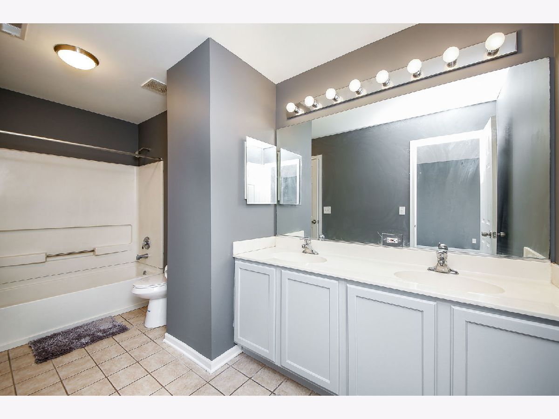
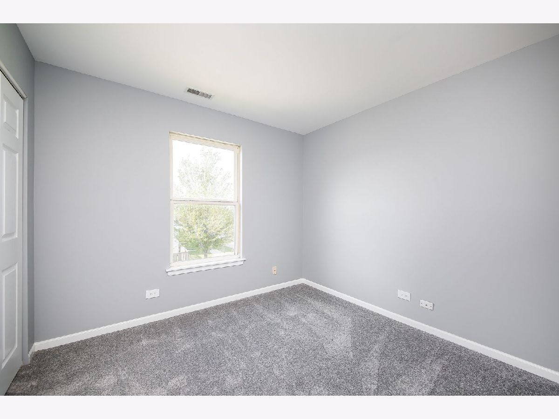
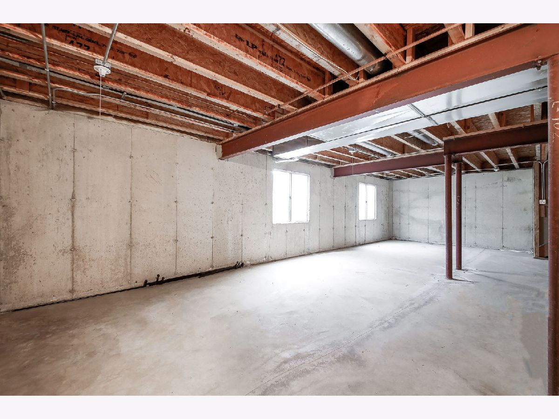
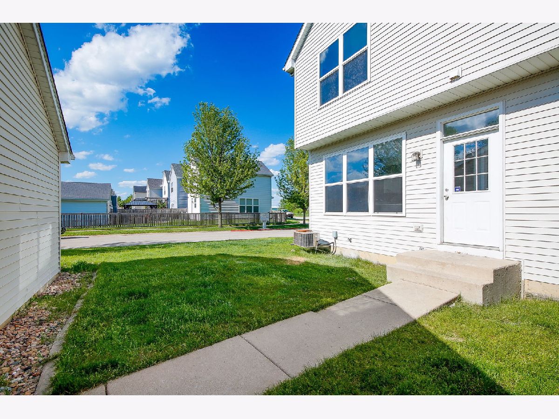
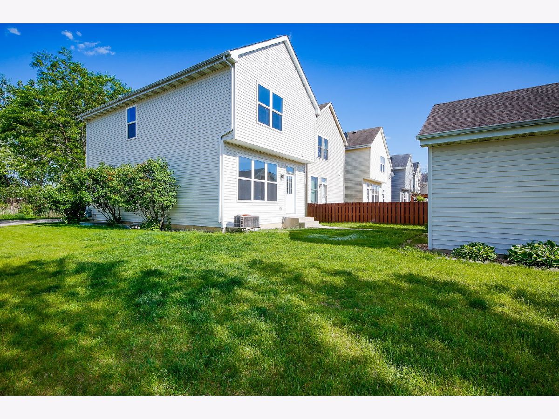
Room Specifics
Total Bedrooms: 3
Bedrooms Above Ground: 3
Bedrooms Below Ground: 0
Dimensions: —
Floor Type: Carpet
Dimensions: —
Floor Type: Carpet
Full Bathrooms: 2
Bathroom Amenities: Double Sink
Bathroom in Basement: 0
Rooms: No additional rooms
Basement Description: Unfinished
Other Specifics
| 2 | |
| — | |
| Asphalt | |
| — | |
| — | |
| 28 X 108 | |
| Unfinished | |
| Full | |
| Wood Laminate Floors, First Floor Laundry, Walk-In Closet(s) | |
| Range, Microwave, Dishwasher, Refrigerator, Washer, Dryer, Disposal | |
| Not in DB | |
| Sidewalks, Street Lights, Street Paved | |
| — | |
| — | |
| — |
Tax History
| Year | Property Taxes |
|---|---|
| 2021 | $5,726 |
| 2024 | $5,397 |
| 2026 | $6,643 |
Contact Agent
Nearby Similar Homes
Nearby Sold Comparables
Contact Agent
Listing Provided By
Access Real Estate Inc

