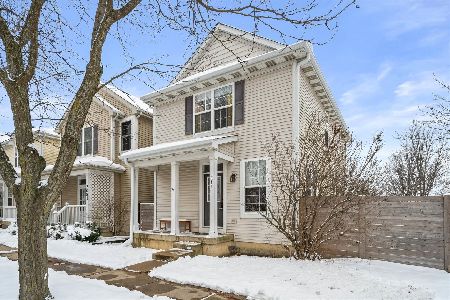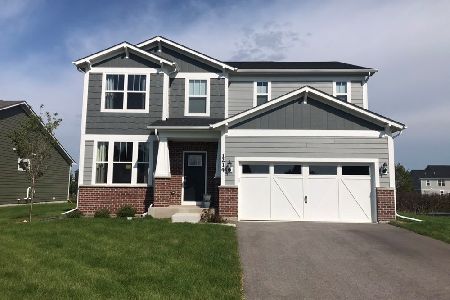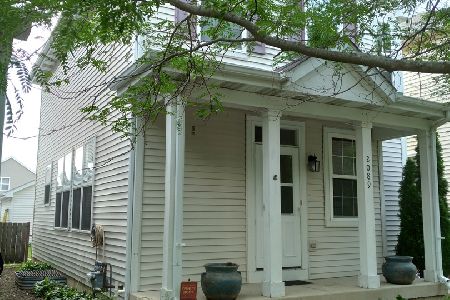2081 Union Mill Drive, Aurora, Illinois 60503
$187,500
|
Sold
|
|
| Status: | Closed |
| Sqft: | 1,362 |
| Cost/Sqft: | $140 |
| Beds: | 2 |
| Baths: | 3 |
| Year Built: | — |
| Property Taxes: | $5,023 |
| Days On Market: | 2772 |
| Lot Size: | 0,21 |
Description
ADORABLE like a dollhouse! LOTS OF NEWER ITEMS IN THIS HOME... FRESHLY PAINTED INTERIOR IN TODAY'S COLORS AND BRAND NEW CARPET 2018! FURNACE & A/C 2017! WATER HEATER 2016! NEW SHUTTERS, FRONT DOOR PAINTED W NEW HANDLE & FENCING STAINED 2016! PATIO 2015! BAMBOO FLOORING IN 2ND BEDROOM 2015! NEWER WINDOWS ARE NOT ORIGINAL! Love, love love the covered front porch! Walk into an oversized living room that could be a combined LR & DR! The wall of windows lets in a lot of light! Kitchen is bright and light w pass thru to the LR! Plenty of room for table and chairs in the eat in area! 1ST FLOOR LAUNDRY! 2nd floor offers a master bedroom with vaulted ceiling, large wic and attached large shared master bath! DON'T MISS THE FULL FINISHED BASEMENT W 3/4 BATHROOM AND DRY BAR!! The basement is large enough for a 3rd bedroom if needed! BACKYARD IS FULLY FENCED & HAS DOG RUN! Detached 2C garage! ALL APPLIANCES INCLUDED!! Don't miss this one - it won't last!!
Property Specifics
| Single Family | |
| — | |
| Traditional | |
| — | |
| Full | |
| — | |
| No | |
| 0.21 |
| Will | |
| Country Walk | |
| 35 / Monthly | |
| Other | |
| Public | |
| Public Sewer | |
| 09990270 | |
| 0701051150120000 |
Property History
| DATE: | EVENT: | PRICE: | SOURCE: |
|---|---|---|---|
| 25 Jul, 2007 | Sold | $182,000 | MRED MLS |
| 27 Jun, 2007 | Under contract | $189,900 | MRED MLS |
| 21 May, 2007 | Listed for sale | $189,900 | MRED MLS |
| 9 Aug, 2018 | Sold | $187,500 | MRED MLS |
| 6 Jul, 2018 | Under contract | $189,999 | MRED MLS |
| 19 Jun, 2018 | Listed for sale | $189,999 | MRED MLS |
Room Specifics
Total Bedrooms: 2
Bedrooms Above Ground: 2
Bedrooms Below Ground: 0
Dimensions: —
Floor Type: Hardwood
Full Bathrooms: 3
Bathroom Amenities: Double Sink
Bathroom in Basement: 1
Rooms: Loft
Basement Description: Finished
Other Specifics
| 2 | |
| Concrete Perimeter | |
| — | |
| Patio, Porch, Storms/Screens | |
| Fenced Yard,Landscaped | |
| 114X26 | |
| Full | |
| — | |
| Vaulted/Cathedral Ceilings, Bar-Dry, Wood Laminate Floors, First Floor Laundry | |
| Range, Dishwasher, Refrigerator, Washer, Dryer, Disposal | |
| Not in DB | |
| Sidewalks, Street Lights, Street Paved | |
| — | |
| — | |
| — |
Tax History
| Year | Property Taxes |
|---|---|
| 2007 | $4,135 |
| 2018 | $5,023 |
Contact Agent
Nearby Similar Homes
Nearby Sold Comparables
Contact Agent
Listing Provided By
Keller Williams Infinity












