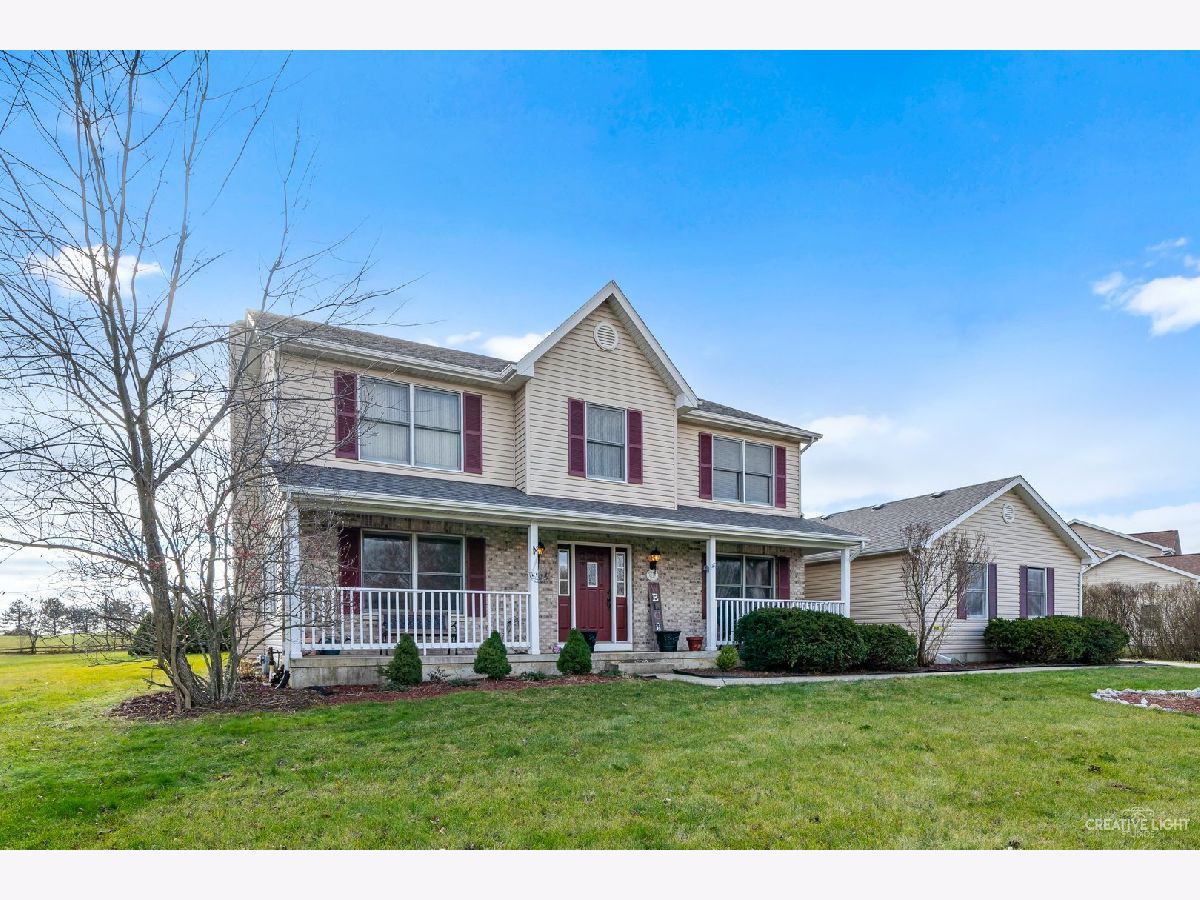2078 Bernadette Lane, Yorkville, Illinois 60560
$305,000
|
Sold
|
|
| Status: | Closed |
| Sqft: | 2,312 |
| Cost/Sqft: | $142 |
| Beds: | 4 |
| Baths: | 3 |
| Year Built: | 1998 |
| Property Taxes: | $9,876 |
| Days On Market: | 1853 |
| Lot Size: | 1,00 |
Description
Charming family appeal with Endless Possibilities on large lot. A beautiful front porch awaits morning coffee or an evening glass of wine. Step into the large foyer where you and your guests have plenty of room to warm up from the cold. A formal living room is to your left and a formal dining room to your right provides plenty of entertaining space. The open concept kitchen and family room provide the perfect spot for football Sundays or annual Christmas cookie decorating. Your first-floor laundry room and half bath complete the main level of this spacious home. Your master retreat is awaiting you upstairs with a full bathroom and walk-in closet. The master bathroom features dual sinks, a separate shower, and a soaker tub to relax after the long days working from home. 3 more bedrooms and a full bathroom finish off the second level. A full unfinished basement awaits your finishing touch and will add more space for the kids to play, a home gym, or a man cave. Enjoy hot summer swims in your in-ground pool and cool summer nights on your deck. Your large lot allows for plenty of space to run around for your family or your furry friends. A 3 car garage with space for storage completes this wonderful home. The home is being sold as-is. The seller knows the home needs updating and has priced the home accordingly.
Property Specifics
| Single Family | |
| — | |
| — | |
| 1998 | |
| — | |
| — | |
| No | |
| 1 |
| Kendall | |
| Hawthorn Village | |
| 140 / Annual | |
| — | |
| — | |
| — | |
| 10964352 | |
| 0518322005 |
Property History
| DATE: | EVENT: | PRICE: | SOURCE: |
|---|---|---|---|
| 19 Feb, 2021 | Sold | $305,000 | MRED MLS |
| 15 Jan, 2021 | Under contract | $329,000 | MRED MLS |
| 6 Jan, 2021 | Listed for sale | $329,000 | MRED MLS |



































Room Specifics
Total Bedrooms: 4
Bedrooms Above Ground: 4
Bedrooms Below Ground: 0
Dimensions: —
Floor Type: —
Dimensions: —
Floor Type: —
Dimensions: —
Floor Type: —
Full Bathrooms: 3
Bathroom Amenities: Separate Shower,Double Sink,Soaking Tub
Bathroom in Basement: 0
Rooms: —
Basement Description: Unfinished
Other Specifics
| 3 | |
| — | |
| Asphalt | |
| — | |
| — | |
| 156.4 X 221.36 X 91.86 X 1 | |
| — | |
| — | |
| — | |
| — | |
| Not in DB | |
| — | |
| — | |
| — | |
| — |
Tax History
| Year | Property Taxes |
|---|---|
| 2021 | $9,876 |
Contact Agent
Nearby Sold Comparables
Contact Agent
Listing Provided By
@properties







