2105 Bernadette Lane, Yorkville, Illinois 60560
$570,000
|
Sold
|
|
| Status: | Closed |
| Sqft: | 3,133 |
| Cost/Sqft: | $182 |
| Beds: | 4 |
| Baths: | 3 |
| Year Built: | 2004 |
| Property Taxes: | $11,848 |
| Days On Market: | 767 |
| Lot Size: | 1,13 |
Description
Welcome home to this Custom Built 3133 Sq Ft Home that sits on a 1.13 acre manicured lot that backs up to a Wooded area where you can enjoy natures wildlife. The 2 Story foyer is impressive and offers a lot of natural light. The formal dining room is big, has crown molding & chair rails. The Family room is expansive, has volume ceilings, lots of windows and a floor to ceiling stone fireplace. The custom gourmet kitchen has stainless steel appliances, a large island which is the perfect gathering area for family and friends, 42 inch raised panel cabinetry, granite counters, a butler's pantry & a cozy breakfast nook that leads out to a large deck where you can enjoy stunning wooded views. The first floor Master bedroom suite is Big{17x14}, has a Luxury Bath with a separate shower, soaker tub, double bowl sinks and Huge walk-in closet. The other 3 bedrooms are on the 2nd floor and also good size. 1st floor laundry plus the washer plus dryer will stay with the home. The vast look out basement has a plumbing rough-in and is waiting for your finishing touches. Oversized 3 car heated garage with an additional side apron for your boat/trailer. Invisible dog fence installed to help keep your pets within your property without always needing to monitor them. It would be hard to build this Custom home with the premium lot it sits on at this price! 13-month Home Warranty included with the sale by HWA (Home Warranty Of America) Diamond Plan. Call today before it's gone!
Property Specifics
| Single Family | |
| — | |
| — | |
| 2004 | |
| — | |
| — | |
| No | |
| 1.13 |
| Kendall | |
| — | |
| 175 / Annual | |
| — | |
| — | |
| — | |
| 11952340 | |
| 0518321005 |
Property History
| DATE: | EVENT: | PRICE: | SOURCE: |
|---|---|---|---|
| 21 Oct, 2019 | Sold | $410,000 | MRED MLS |
| 9 Sep, 2019 | Under contract | $420,000 | MRED MLS |
| — | Last price change | $430,000 | MRED MLS |
| 28 Mar, 2019 | Listed for sale | $430,000 | MRED MLS |
| 1 Mar, 2024 | Sold | $570,000 | MRED MLS |
| 19 Jan, 2024 | Under contract | $570,000 | MRED MLS |
| 28 Dec, 2023 | Listed for sale | $570,000 | MRED MLS |
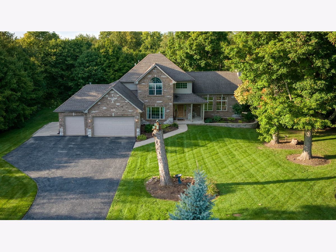
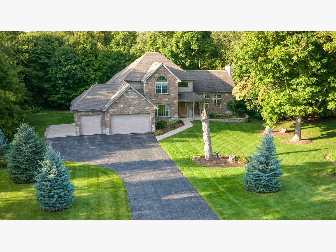
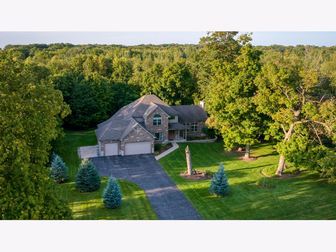
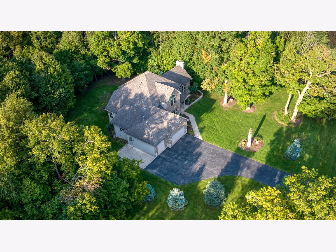
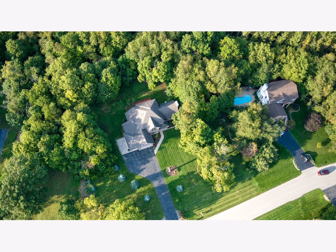
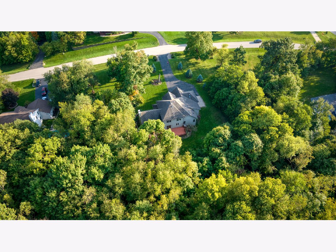
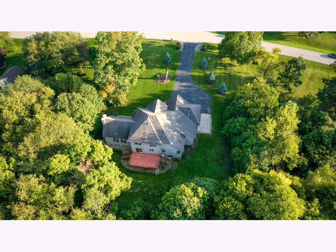
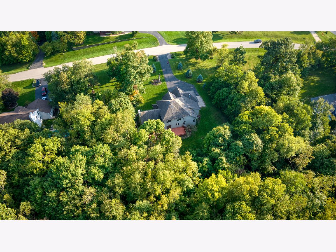
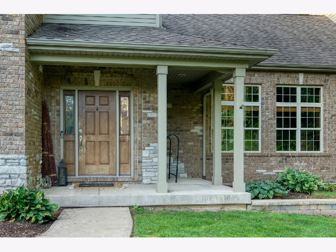
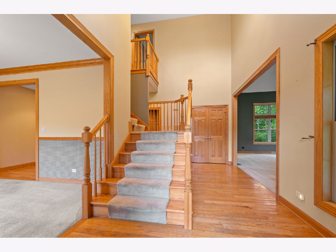
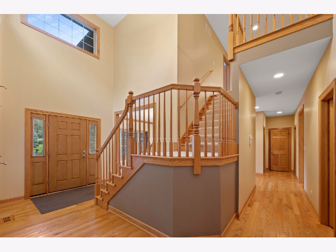
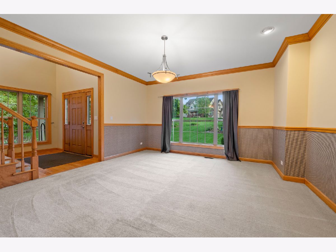
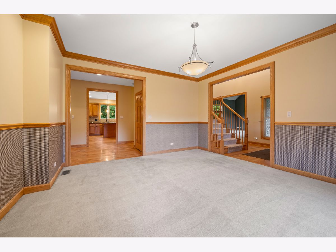
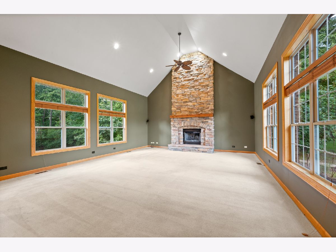
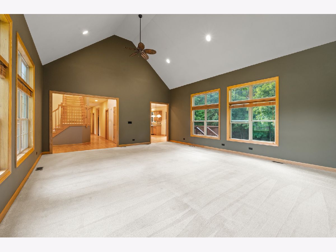
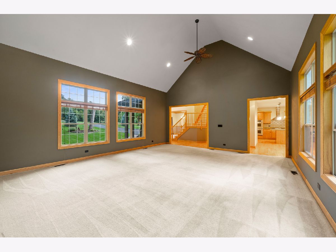
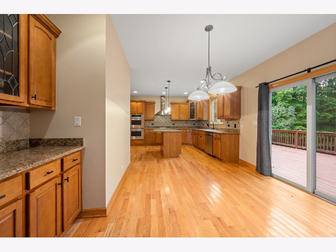
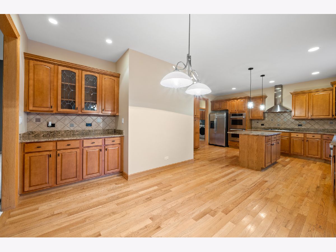
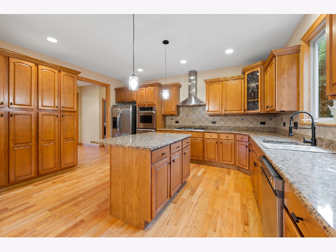
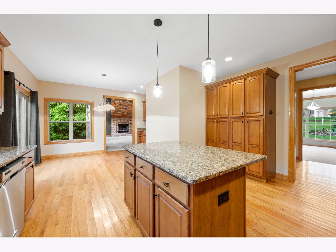
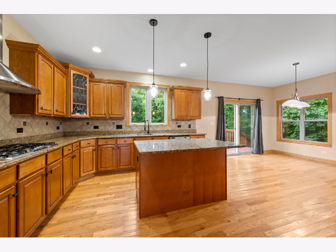
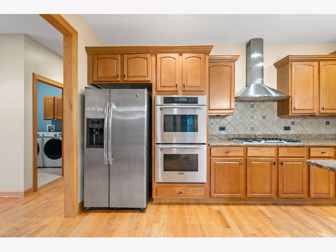
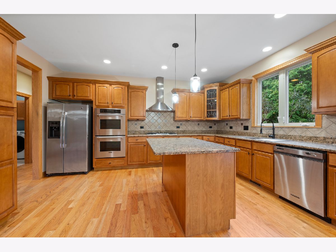
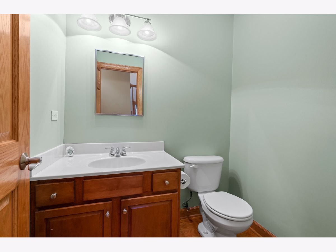
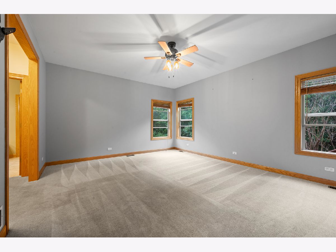
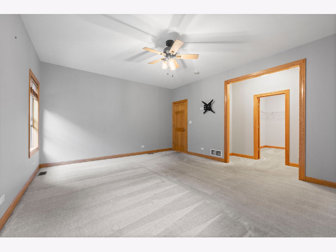
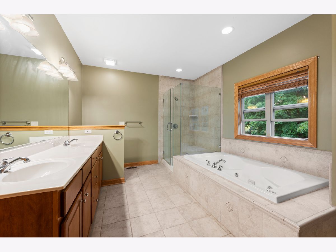
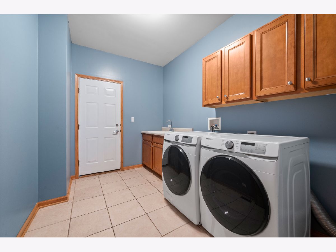
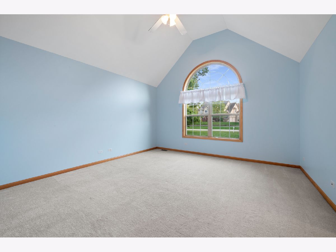
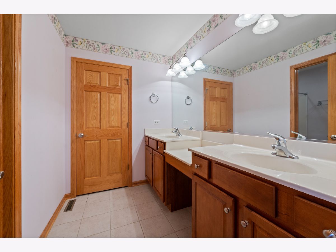
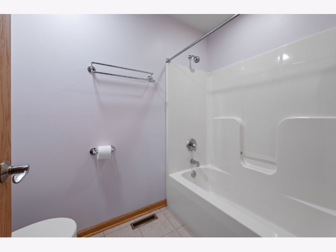
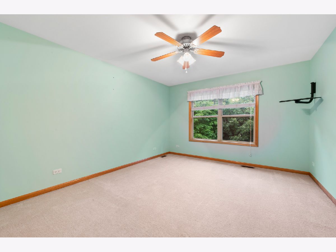
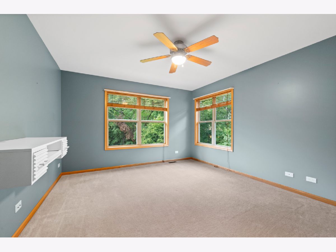
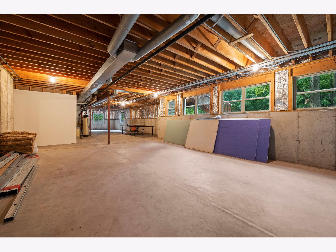
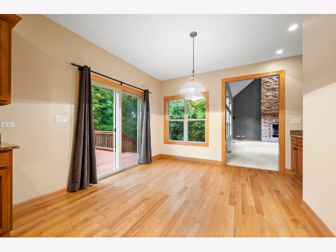
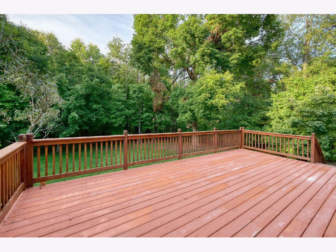
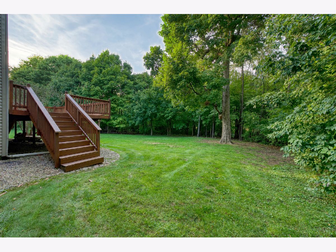
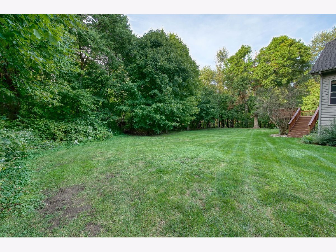
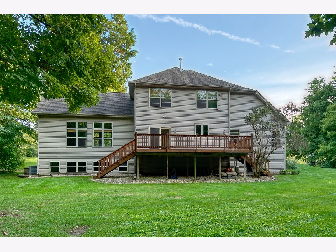
Room Specifics
Total Bedrooms: 4
Bedrooms Above Ground: 4
Bedrooms Below Ground: 0
Dimensions: —
Floor Type: —
Dimensions: —
Floor Type: —
Dimensions: —
Floor Type: —
Full Bathrooms: 3
Bathroom Amenities: —
Bathroom in Basement: 0
Rooms: —
Basement Description: Unfinished,Bathroom Rough-In
Other Specifics
| 3 | |
| — | |
| Asphalt | |
| — | |
| — | |
| 138.29X224.32X138.82X163.2 | |
| — | |
| — | |
| — | |
| — | |
| Not in DB | |
| — | |
| — | |
| — | |
| — |
Tax History
| Year | Property Taxes |
|---|---|
| 2019 | $10,939 |
| 2024 | $11,848 |
Contact Agent
Nearby Sold Comparables
Contact Agent
Listing Provided By
Century 21 Circle - Aurora







