2078 Brookside Lane, Aurora, Illinois 60502
$420,000
|
Sold
|
|
| Status: | Closed |
| Sqft: | 1,746 |
| Cost/Sqft: | $229 |
| Beds: | 3 |
| Baths: | 4 |
| Year Built: | 1993 |
| Property Taxes: | $7,849 |
| Days On Market: | 1626 |
| Lot Size: | 0,09 |
Description
Sold before Processing! Maintenance Free living in the Lakeside neighborhood of Stonebridge. 3 bedrooms, 3.5 bathrooms with finished basement. Recent Updates include new kitchen cabinets (soft closed), quartz counters, subway tile backsplash and stainless steel appliances. Master Bedroom Bathroom was completely renovated. Maple hardwood floors throughout the 1st and 2nd Level. Open floor plan between the living room and dining room. Oversized deck with additional paver patio overlooking the pond with fountains. 204 School District plus close to Metra and Interstate 88. Check it out!
Property Specifics
| Single Family | |
| — | |
| — | |
| 1993 | |
| Full,English | |
| — | |
| Yes | |
| 0.09 |
| Du Page | |
| Stonebridge | |
| 165 / Quarterly | |
| Lawn Care,Snow Removal | |
| Public | |
| Public Sewer | |
| 11184456 | |
| 0707307035 |
Nearby Schools
| NAME: | DISTRICT: | DISTANCE: | |
|---|---|---|---|
|
Grade School
Brooks Elementary School |
204 | — | |
|
Middle School
Granger Middle School |
204 | Not in DB | |
|
High School
Metea Valley High School |
204 | Not in DB | |
Property History
| DATE: | EVENT: | PRICE: | SOURCE: |
|---|---|---|---|
| 6 Jan, 2011 | Sold | $305,000 | MRED MLS |
| 17 Nov, 2010 | Under contract | $324,900 | MRED MLS |
| — | Last price change | $334,900 | MRED MLS |
| 1 Sep, 2010 | Listed for sale | $334,900 | MRED MLS |
| 14 Mar, 2016 | Sold | $285,000 | MRED MLS |
| 4 Jan, 2016 | Under contract | $299,900 | MRED MLS |
| — | Last price change | $308,900 | MRED MLS |
| 9 Sep, 2015 | Listed for sale | $309,900 | MRED MLS |
| 27 Oct, 2021 | Sold | $420,000 | MRED MLS |
| 31 Aug, 2021 | Under contract | $399,000 | MRED MLS |
| 9 Aug, 2021 | Listed for sale | $399,000 | MRED MLS |
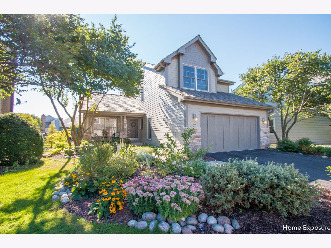
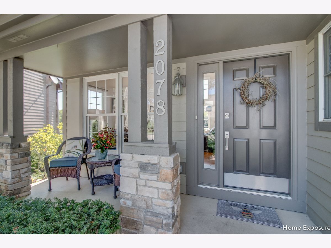
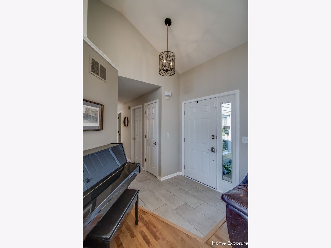
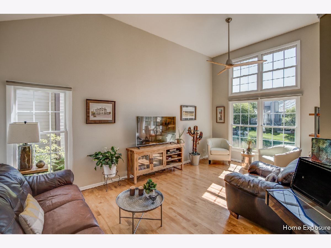
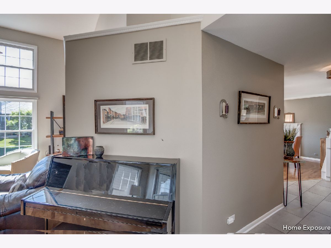
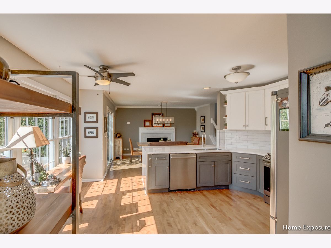
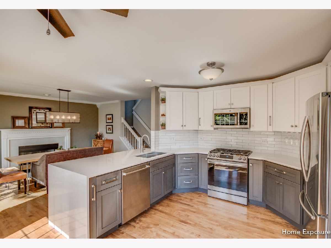
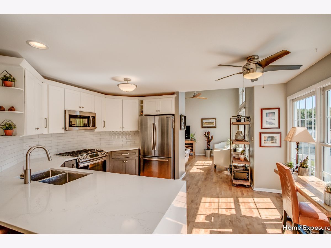
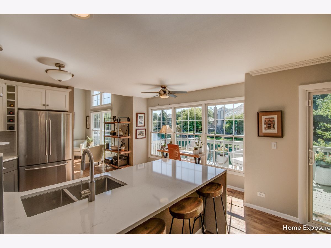
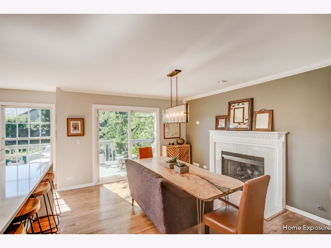
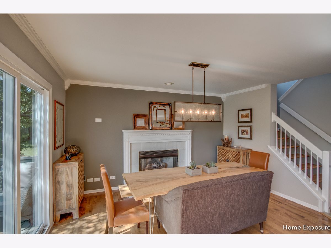
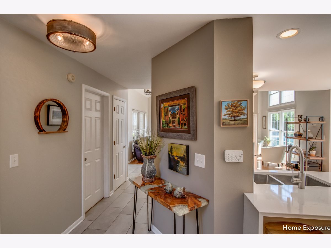
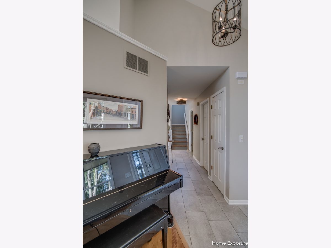
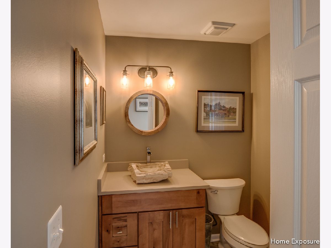
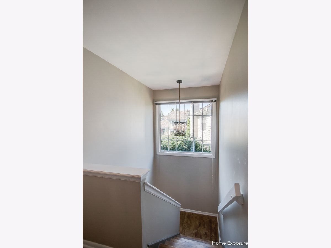
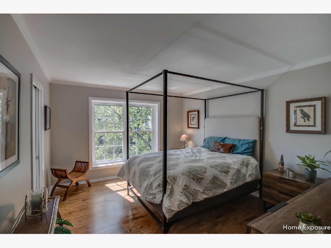
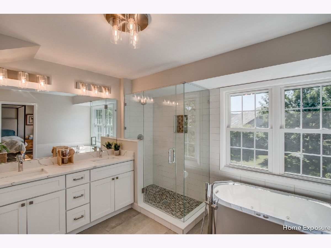
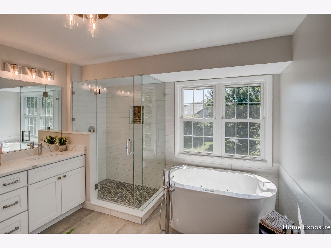
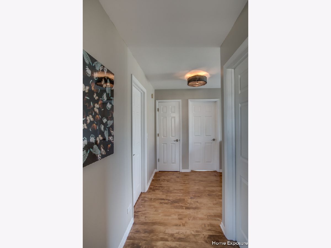
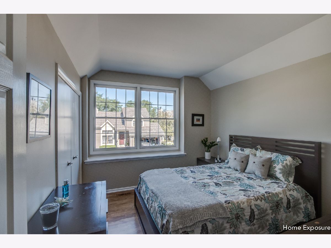
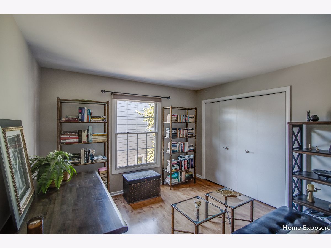
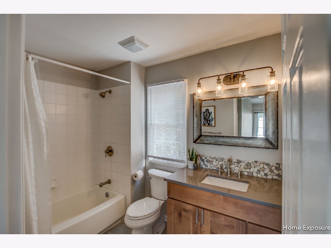
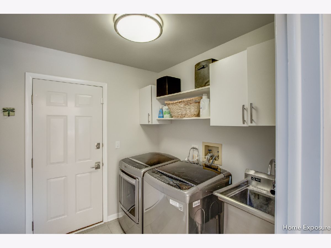
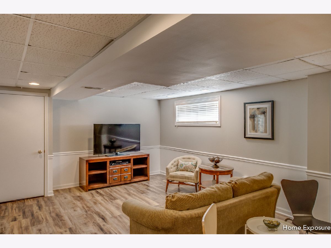
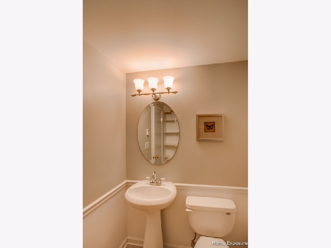
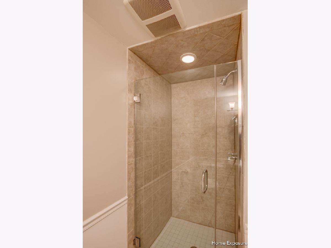
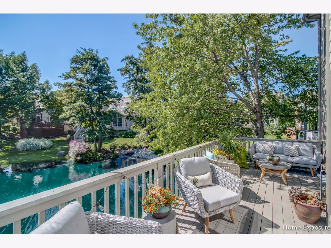
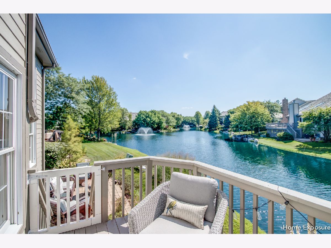
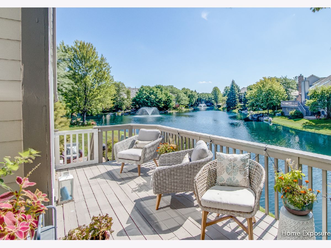
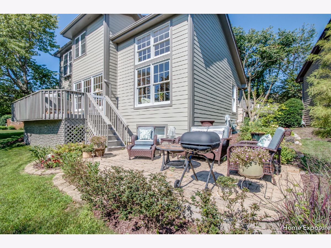
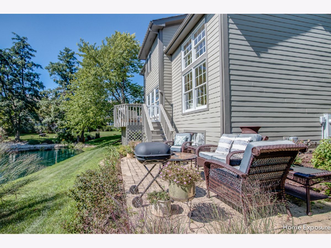
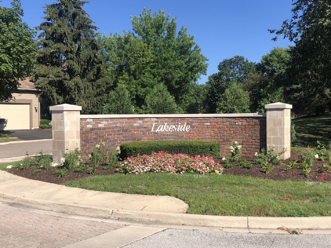
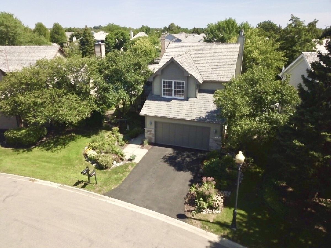
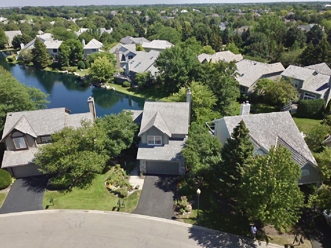
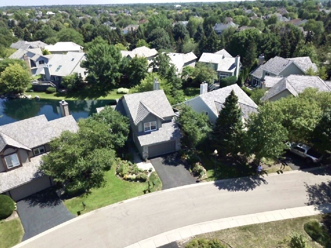
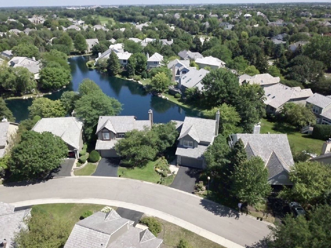
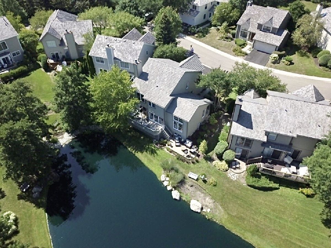
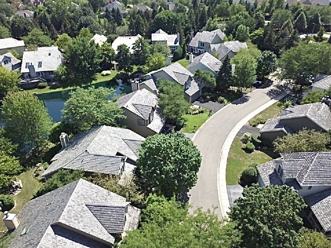
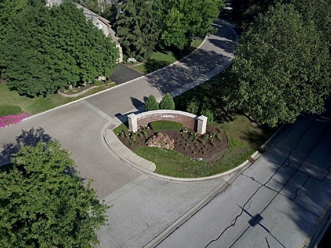
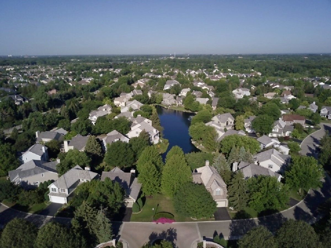
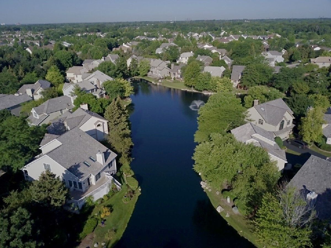
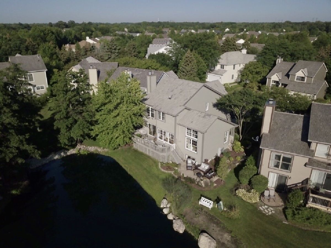
Room Specifics
Total Bedrooms: 3
Bedrooms Above Ground: 3
Bedrooms Below Ground: 0
Dimensions: —
Floor Type: Hardwood
Dimensions: —
Floor Type: Hardwood
Full Bathrooms: 4
Bathroom Amenities: Separate Shower,Double Sink,Soaking Tub
Bathroom in Basement: 1
Rooms: Recreation Room
Basement Description: Finished,Lookout,Rec/Family Area,Storage Space
Other Specifics
| 2 | |
| Concrete Perimeter | |
| Asphalt | |
| Deck, Porch, Brick Paver Patio, Storms/Screens | |
| — | |
| 39 X 79 X 59 X 78 | |
| Full,Unfinished | |
| Full | |
| Hardwood Floors, Wood Laminate Floors, First Floor Laundry, Walk-In Closet(s), Open Floorplan, Drapes/Blinds | |
| Range, Microwave, Dishwasher, Refrigerator, Washer, Dryer, Disposal, Stainless Steel Appliance(s) | |
| Not in DB | |
| Lake, Curbs, Sidewalks, Street Lights, Street Paved | |
| — | |
| — | |
| Gas Log, Gas Starter |
Tax History
| Year | Property Taxes |
|---|---|
| 2011 | $7,123 |
| 2016 | $8,111 |
| 2021 | $7,849 |
Contact Agent
Nearby Similar Homes
Nearby Sold Comparables
Contact Agent
Listing Provided By
Charles Rutenberg Realty






