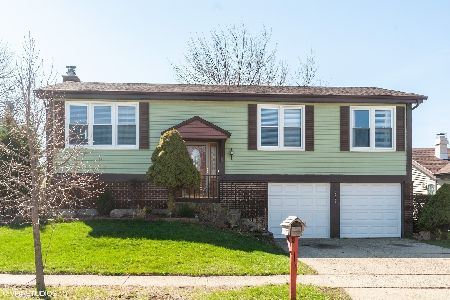2079 Audubon Drive, Glendale Heights, Illinois 60139
$278,500
|
Sold
|
|
| Status: | Closed |
| Sqft: | 2,583 |
| Cost/Sqft: | $107 |
| Beds: | 4 |
| Baths: | 3 |
| Year Built: | 1975 |
| Property Taxes: | $4,345 |
| Days On Market: | 1950 |
| Lot Size: | 0,00 |
Description
Back on the market due to buyer being unable to secure financing. Looking for a house with lots of space and an amazing view? Look no further! This beautiful home is over 2500sq and backs up to a pond/park. This home features 4 very good-sized bedrooms and 2.5 bathrooms plus a bonus room in the basement. You will love the open floor plan of the living room, dining room, and family room. The family room has a cozy fireplace and decorative ceiling beams. The eat-in kitchen has plenty of cabinets and natural sunlight from the two Pella sliding glass doors. Enjoy the beautiful view of the pond while you are cooking! Brand new carpet installed throughout the home. This home is in a great location walking distance to Blackhawk Elementary and a short drive to parks, restaurants, shopping, highways and so much more. Updates include furnace, ac, humidifier in 2016. Windows in 2013 & 2015, front entry door with side window panels and storm door in 2015, gas range in 2019 and so much more! Make your appointment to see this beautiful home today!
Property Specifics
| Single Family | |
| — | |
| Tri-Level | |
| 1975 | |
| Partial | |
| GATEWOOD | |
| Yes | |
| — |
| Du Page | |
| Westlake | |
| 85 / Quarterly | |
| Clubhouse,Pool | |
| Public | |
| Public Sewer | |
| 10795277 | |
| 0222306004 |
Nearby Schools
| NAME: | DISTRICT: | DISTANCE: | |
|---|---|---|---|
|
Grade School
Black Hawk Elementary School |
15 | — | |
|
Middle School
Marquardt Middle School |
15 | Not in DB | |
|
High School
Glenbard East High School |
87 | Not in DB | |
Property History
| DATE: | EVENT: | PRICE: | SOURCE: |
|---|---|---|---|
| 30 Dec, 2020 | Sold | $278,500 | MRED MLS |
| 3 Dec, 2020 | Under contract | $277,000 | MRED MLS |
| 16 Sep, 2020 | Listed for sale | $277,000 | MRED MLS |
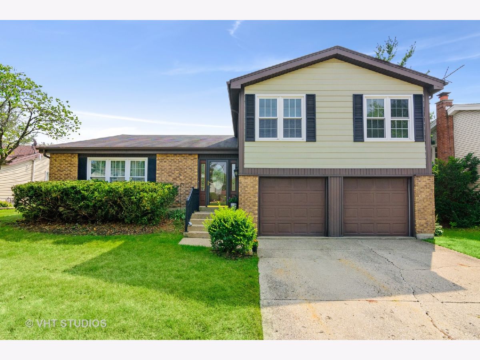
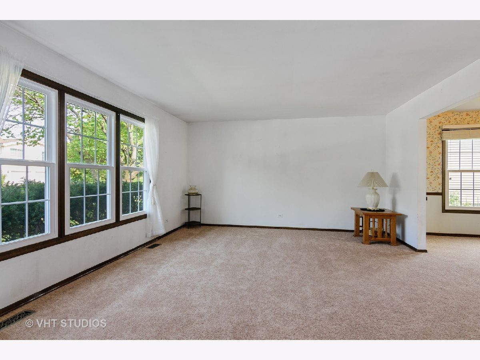
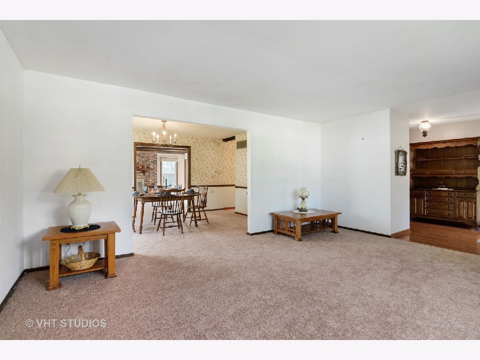
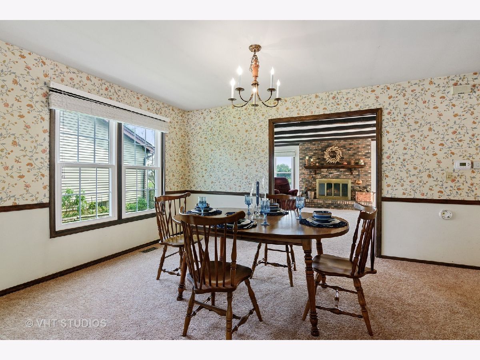
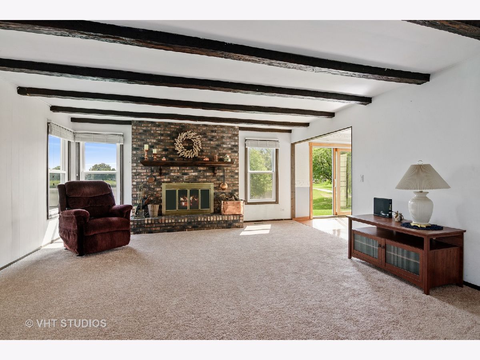
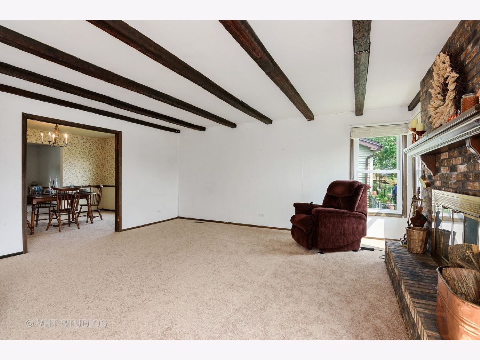
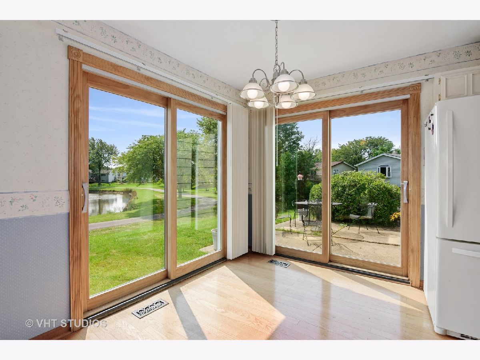
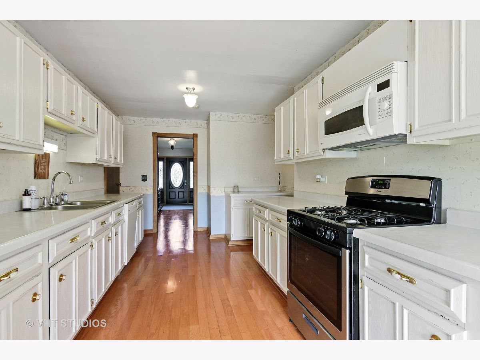
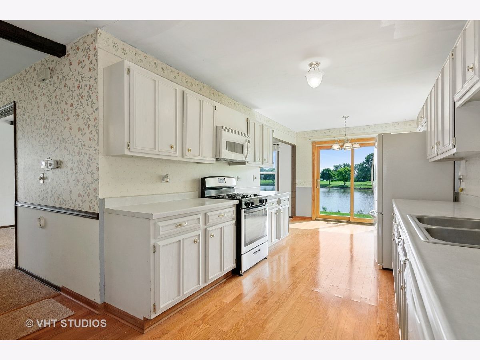
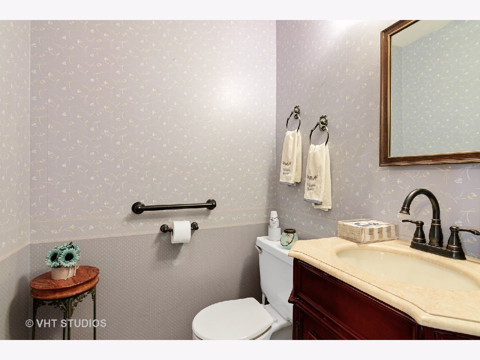
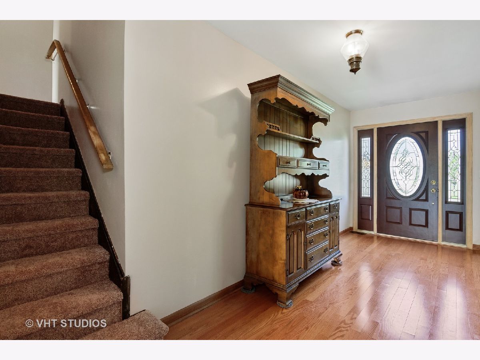
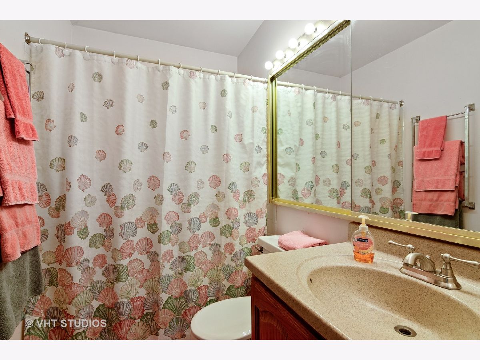
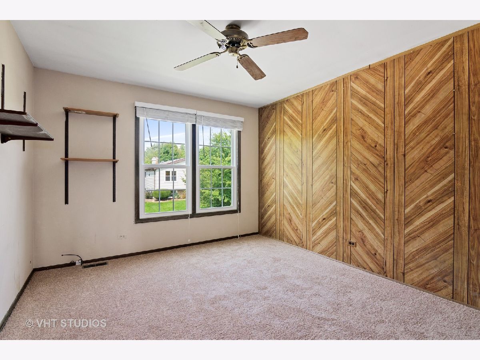
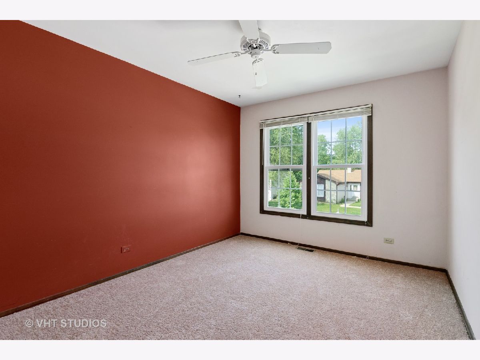
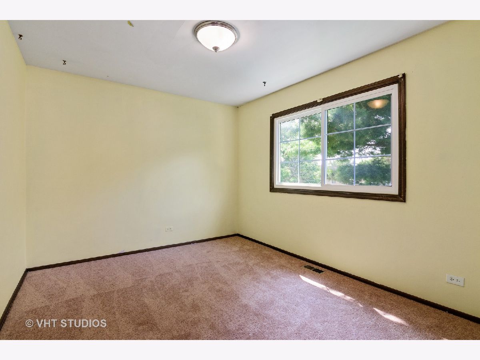
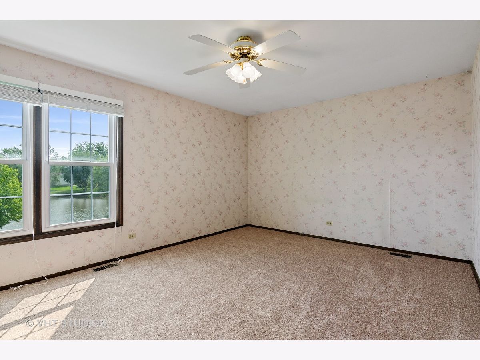
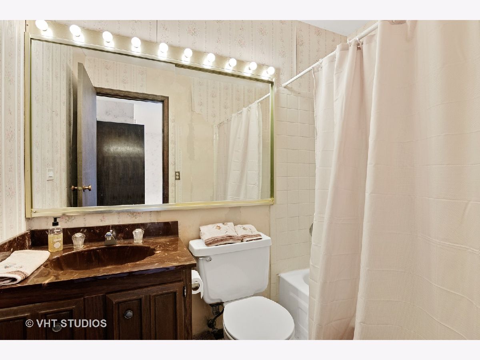
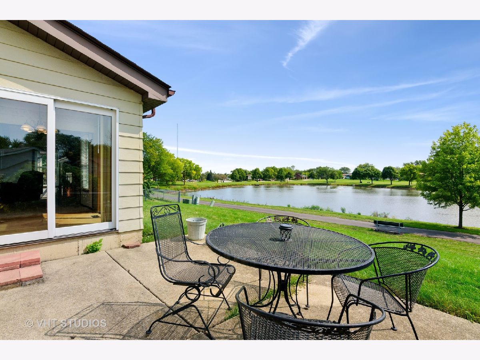
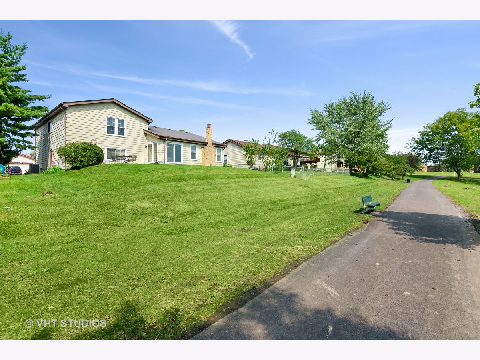
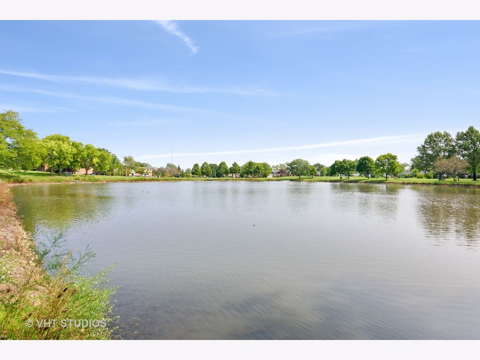
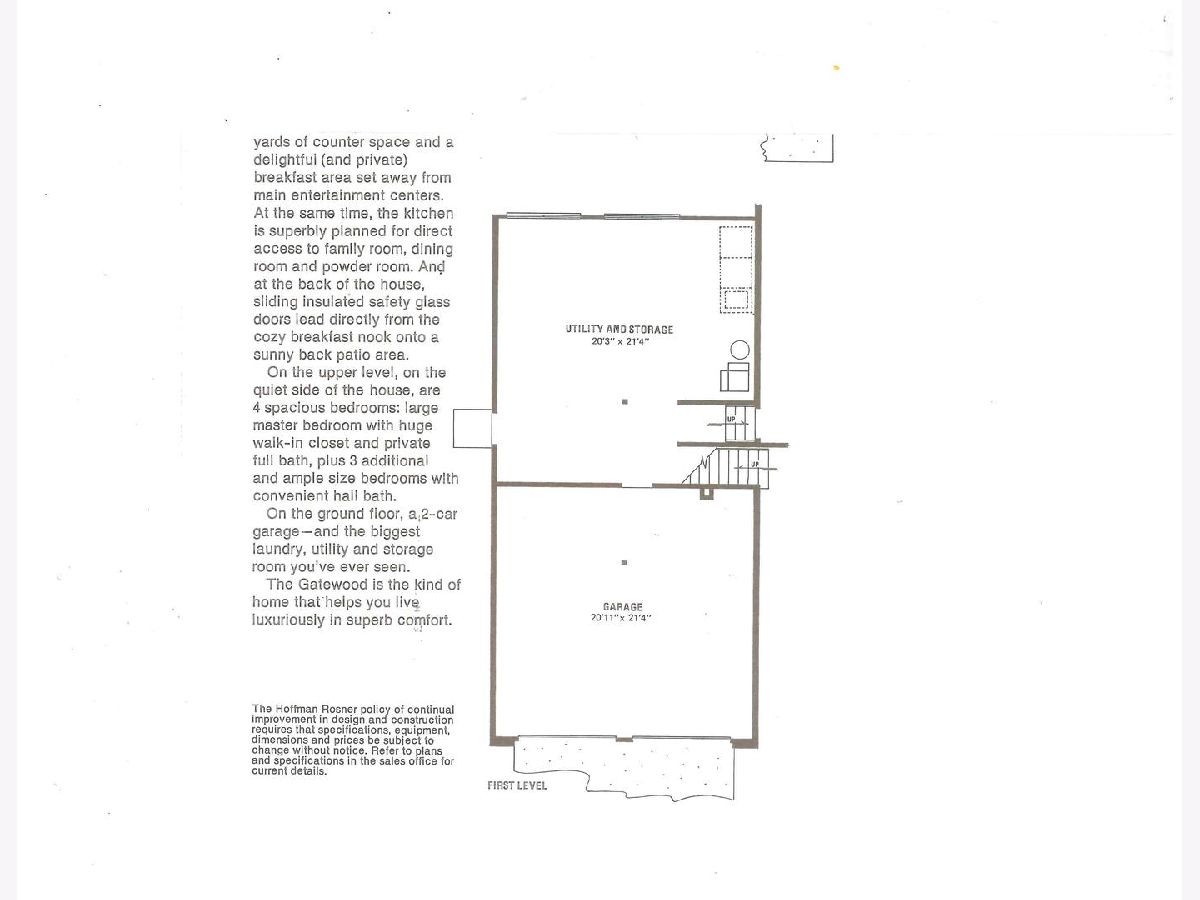
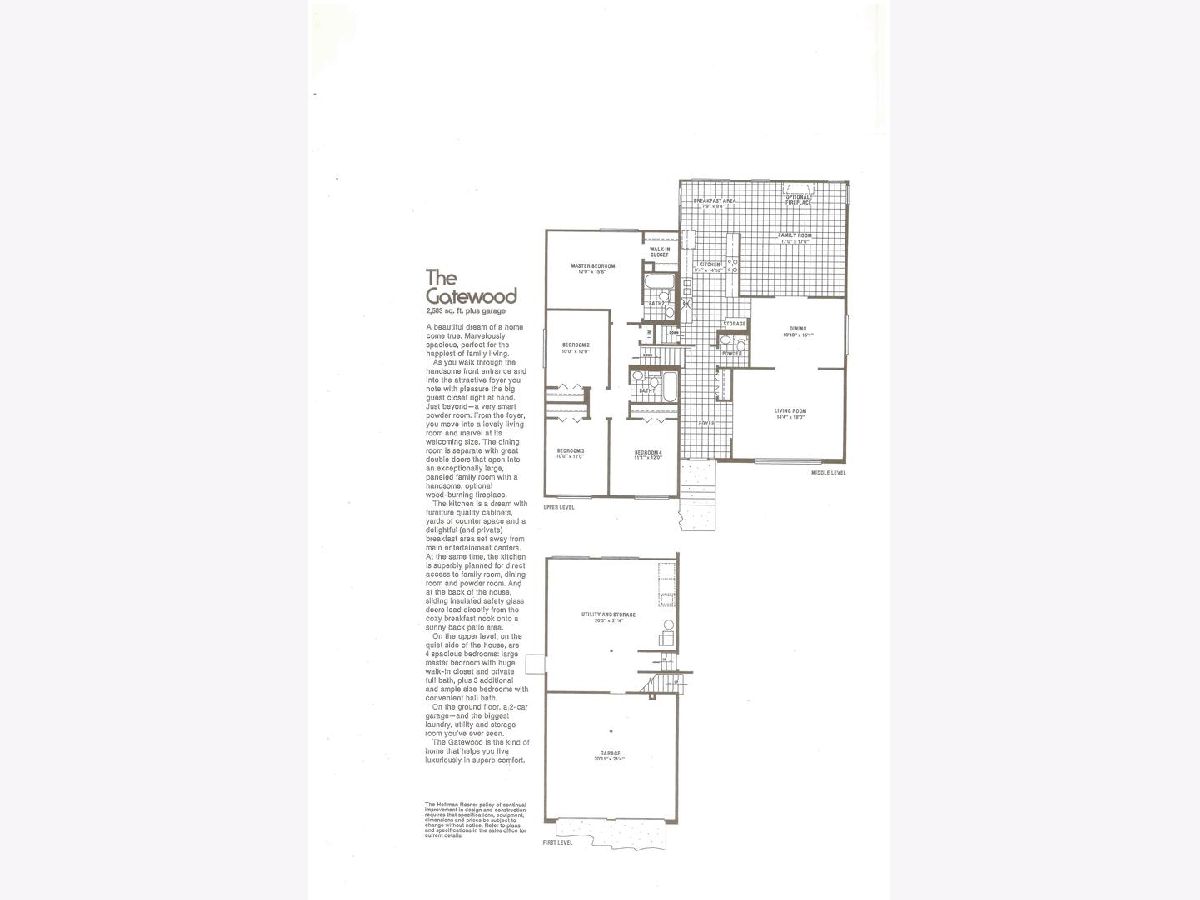
Room Specifics
Total Bedrooms: 4
Bedrooms Above Ground: 4
Bedrooms Below Ground: 0
Dimensions: —
Floor Type: Carpet
Dimensions: —
Floor Type: Carpet
Dimensions: —
Floor Type: Carpet
Full Bathrooms: 3
Bathroom Amenities: —
Bathroom in Basement: 0
Rooms: Other Room
Basement Description: Partially Finished
Other Specifics
| 2 | |
| — | |
| Concrete | |
| Patio | |
| Water View | |
| 0.15 | |
| — | |
| Full | |
| — | |
| Range, Microwave, Dishwasher, Refrigerator, Washer, Dryer | |
| Not in DB | |
| Park, Lake, Sidewalks, Street Lights | |
| — | |
| — | |
| — |
Tax History
| Year | Property Taxes |
|---|---|
| 2020 | $4,345 |
Contact Agent
Nearby Sold Comparables
Contact Agent
Listing Provided By
Baird & Warner



