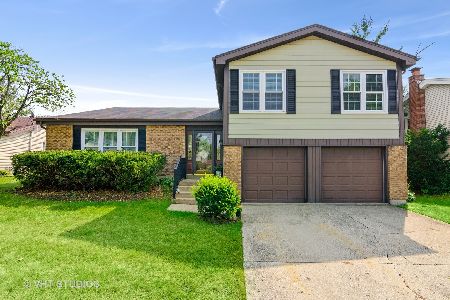2065 Audubon Drive, Glendale Heights, Illinois 60139
$292,000
|
Sold
|
|
| Status: | Closed |
| Sqft: | 2,476 |
| Cost/Sqft: | $121 |
| Beds: | 4 |
| Baths: | 3 |
| Year Built: | 1974 |
| Property Taxes: | $8,010 |
| Days On Market: | 2749 |
| Lot Size: | 0,18 |
Description
This meticulously maintained home sits on a large fenced lot with a serene pond view. The spacious living room opens up to the dining room. The bright updated kitchen offers all appliances, a new stainless steel sink, new counter tops and a hardwood floor. The master bedroom has a large bay window with a view of the pond, a big walk-in closet and a private bath. The main level also has an additional 2 spacious bedrooms and a beautiful updated hall bath. The lower level has a large family room featuring a floor to ceiling stone fireplace; a recreation room; the fourth bedroom; a full bath and a laundry/kitchenette area. Additionally, the home has a generator, a whole house attic fan and a new water heater (2017). Conveniently located near shopping and expressway, walking distance to grade school.
Property Specifics
| Single Family | |
| — | |
| Step Ranch | |
| 1974 | |
| Full,English | |
| — | |
| No | |
| 0.18 |
| Du Page | |
| Westlake | |
| 0 / Not Applicable | |
| None | |
| Public | |
| Public Sewer | |
| 10012746 | |
| 0222306006 |
Nearby Schools
| NAME: | DISTRICT: | DISTANCE: | |
|---|---|---|---|
|
Grade School
Black Hawk Elementary School |
15 | — | |
|
Middle School
Marquardt Middle School |
15 | Not in DB | |
|
High School
Glenbard East High School |
87 | Not in DB | |
Property History
| DATE: | EVENT: | PRICE: | SOURCE: |
|---|---|---|---|
| 30 Apr, 2015 | Sold | $240,000 | MRED MLS |
| 10 Feb, 2015 | Under contract | $259,900 | MRED MLS |
| — | Last price change | $264,900 | MRED MLS |
| 7 Oct, 2014 | Listed for sale | $275,000 | MRED MLS |
| 25 Aug, 2018 | Sold | $292,000 | MRED MLS |
| 29 Jul, 2018 | Under contract | $299,900 | MRED MLS |
| — | Last price change | $300,000 | MRED MLS |
| 10 Jul, 2018 | Listed for sale | $300,000 | MRED MLS |
Room Specifics
Total Bedrooms: 4
Bedrooms Above Ground: 4
Bedrooms Below Ground: 0
Dimensions: —
Floor Type: Hardwood
Dimensions: —
Floor Type: Hardwood
Dimensions: —
Floor Type: Carpet
Full Bathrooms: 3
Bathroom Amenities: European Shower
Bathroom in Basement: 1
Rooms: Foyer
Basement Description: Finished
Other Specifics
| 2 | |
| Concrete Perimeter | |
| Concrete | |
| Patio | |
| Fenced Yard,Park Adjacent,Water View | |
| 7776 | |
| — | |
| Full | |
| Hardwood Floors, In-Law Arrangement | |
| Range, Microwave, Dishwasher, Refrigerator, Disposal | |
| Not in DB | |
| Sidewalks, Street Lights, Street Paved | |
| — | |
| — | |
| Wood Burning, Wood Burning Stove |
Tax History
| Year | Property Taxes |
|---|---|
| 2015 | $6,693 |
| 2018 | $8,010 |
Contact Agent
Nearby Sold Comparables
Contact Agent
Listing Provided By
RE/MAX Cornerstone





