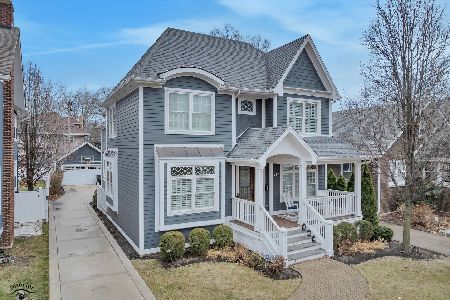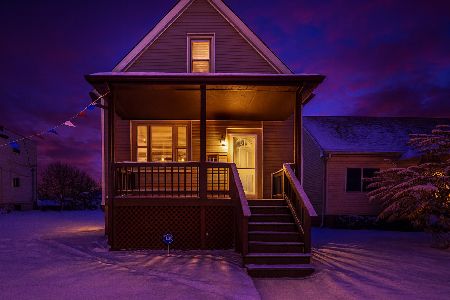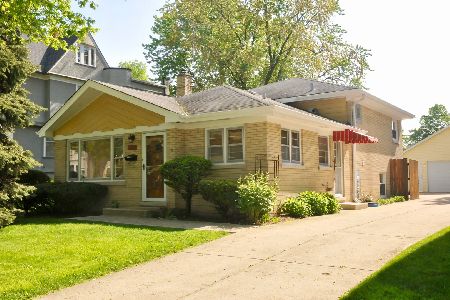208 9th Avenue, La Grange, Illinois 60525
$437,000
|
Sold
|
|
| Status: | Closed |
| Sqft: | 0 |
| Cost/Sqft: | — |
| Beds: | 3 |
| Baths: | 2 |
| Year Built: | 1925 |
| Property Taxes: | $9,539 |
| Days On Market: | 1335 |
| Lot Size: | 0,00 |
Description
Updated yet charming two-story brick home on a quiet street in the Cossitt school district of La Grange. As you enter the home you are invited into a large living room with a wood burning fireplace, arched doorways, crown molding and hardwood floors. The sunny, on-trend white kitchen overlooks the large yard and 3-car garage (a unique treat in La Grange!). Upstairs is an updated bathroom, 3 bedrooms and a pull-down attic for great extra storage. The basement provides a place for the hobbies of your choice: space for a family room, workout area, playroom or office and has a beautiful full bath, so could also be a great guest space. The expansive yard and huge garage are perfect for relaxing as well as entertaining. The current owners have lovingly made updates over the years: upstairs bathroom and kitchen remodel, added full bath in basement, newer furnace and water heater, installed drain tile, new front and back door, 6 new windows and more. Imagine your lifestyle, with a 7 minute walk to town, library and Cossitt elementary and a 10 minute walk to the train. Move in and enjoy immediately, or bring your builders to plan a family room/master suite addition down the road. Either way, this darling home has been maintained and updated and is ready for its new owners. Welcome home!
Property Specifics
| Single Family | |
| — | |
| — | |
| 1925 | |
| — | |
| — | |
| No | |
| 0 |
| Cook | |
| — | |
| 0 / Not Applicable | |
| — | |
| — | |
| — | |
| 11425374 | |
| 18044090130000 |
Nearby Schools
| NAME: | DISTRICT: | DISTANCE: | |
|---|---|---|---|
|
Grade School
Cossitt Avenue Elementary School |
102 | — | |
|
Middle School
Park Junior High School |
102 | Not in DB | |
|
High School
Lyons Twp High School |
204 | Not in DB | |
Property History
| DATE: | EVENT: | PRICE: | SOURCE: |
|---|---|---|---|
| 9 Sep, 2014 | Sold | $270,000 | MRED MLS |
| 23 May, 2014 | Under contract | $275,800 | MRED MLS |
| — | Last price change | $299,000 | MRED MLS |
| 10 Jul, 2013 | Listed for sale | $344,000 | MRED MLS |
| 21 Jul, 2022 | Sold | $437,000 | MRED MLS |
| 12 Jun, 2022 | Under contract | $425,000 | MRED MLS |
| 9 Jun, 2022 | Listed for sale | $425,000 | MRED MLS |
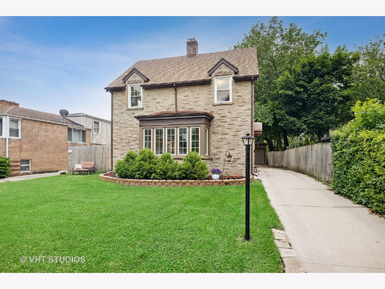
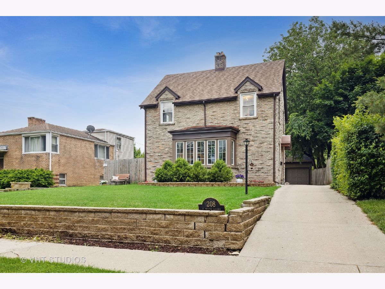
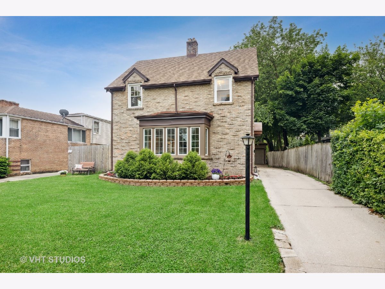
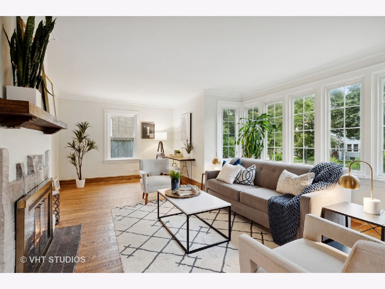
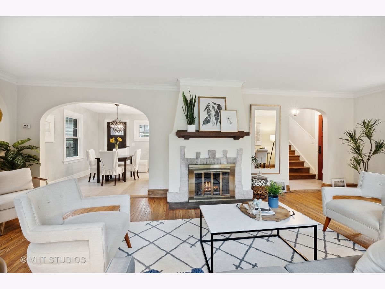
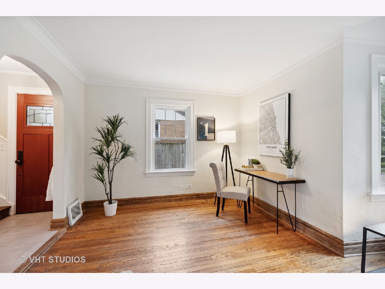
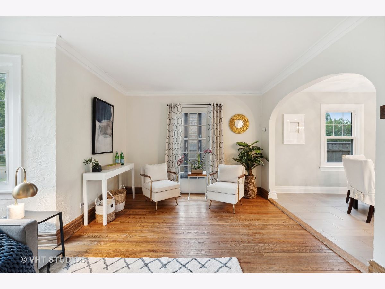
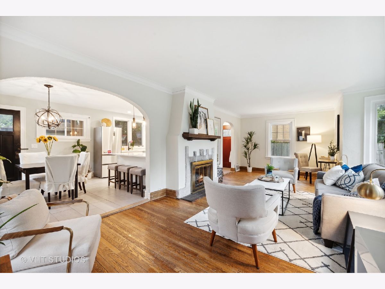
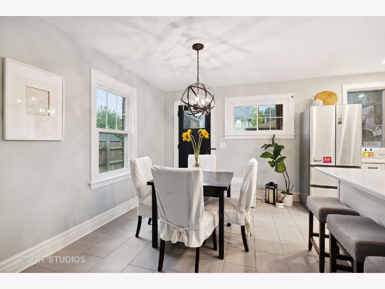
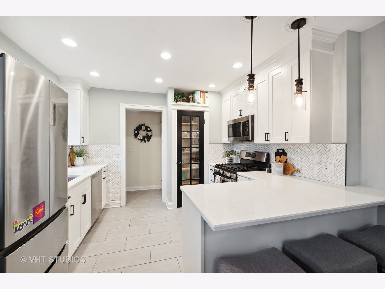
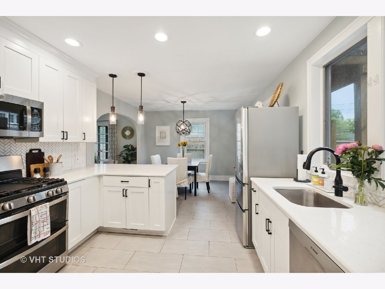
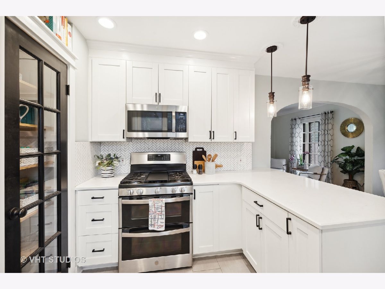
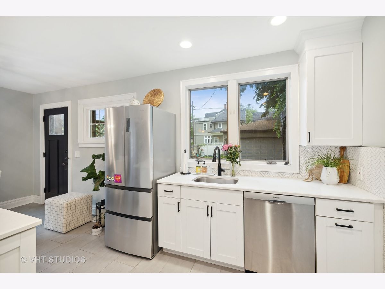
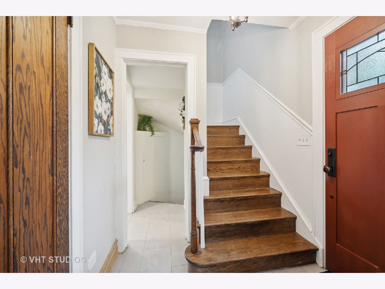
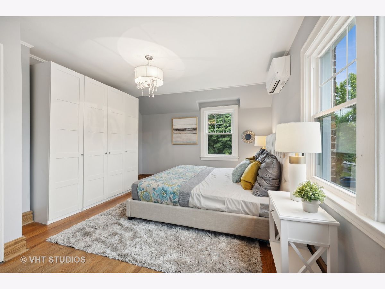
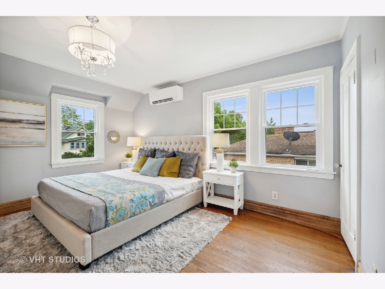
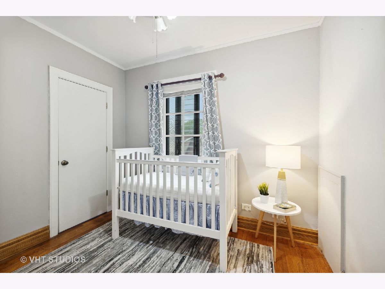
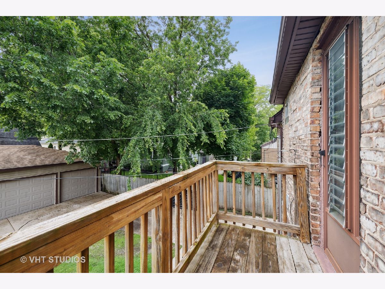
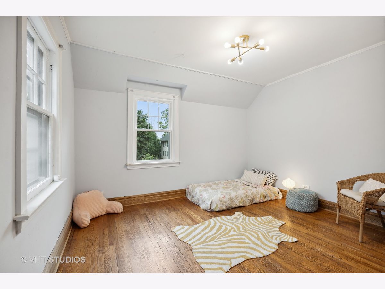
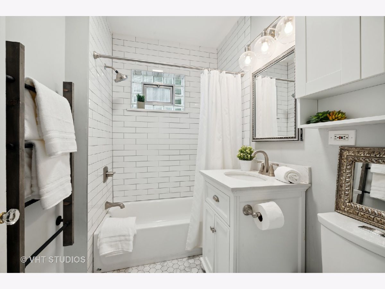
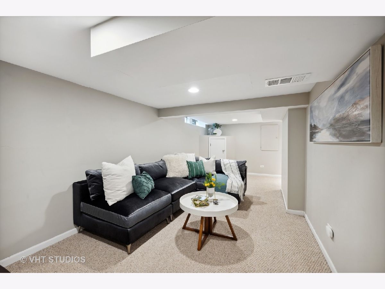
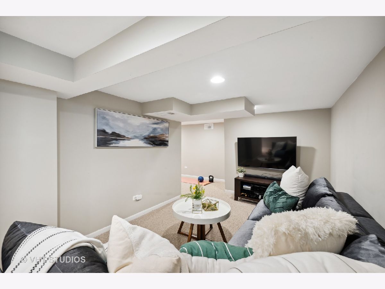
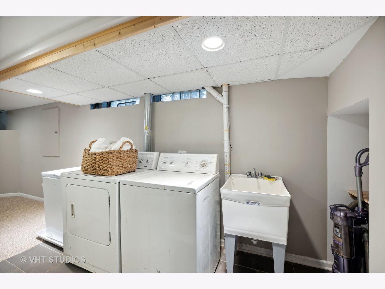
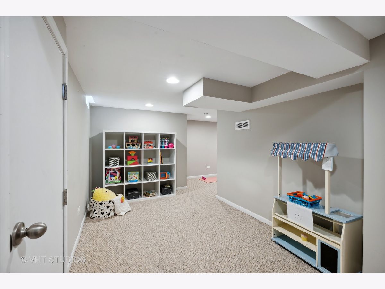
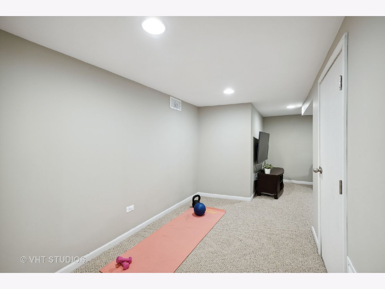
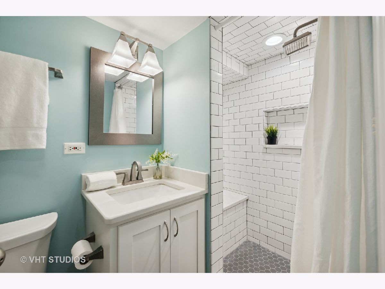
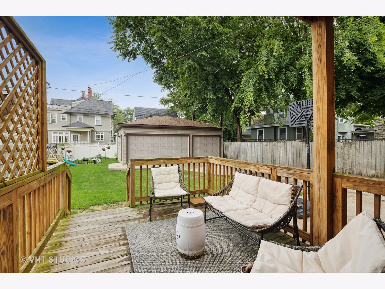
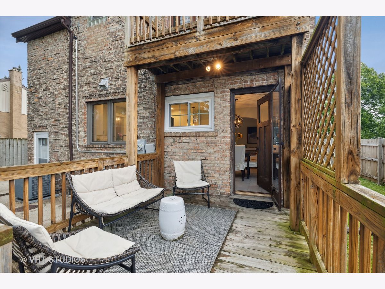
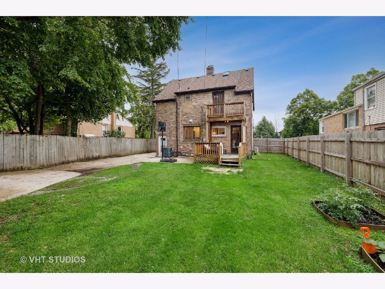
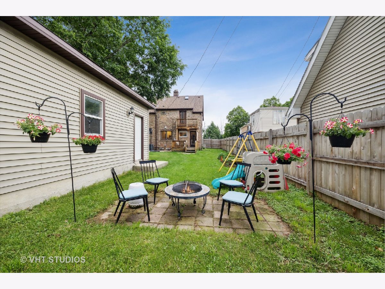
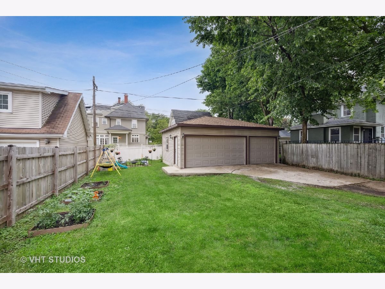
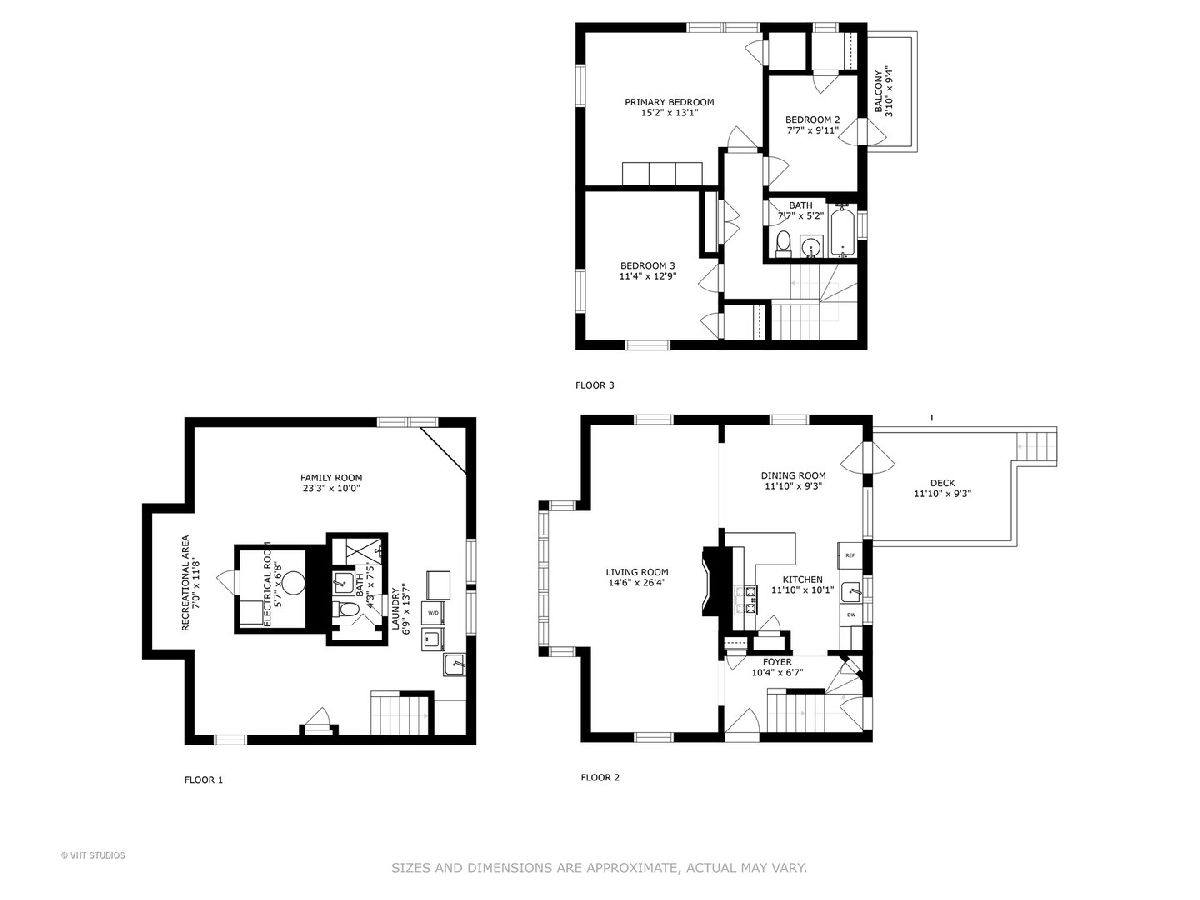
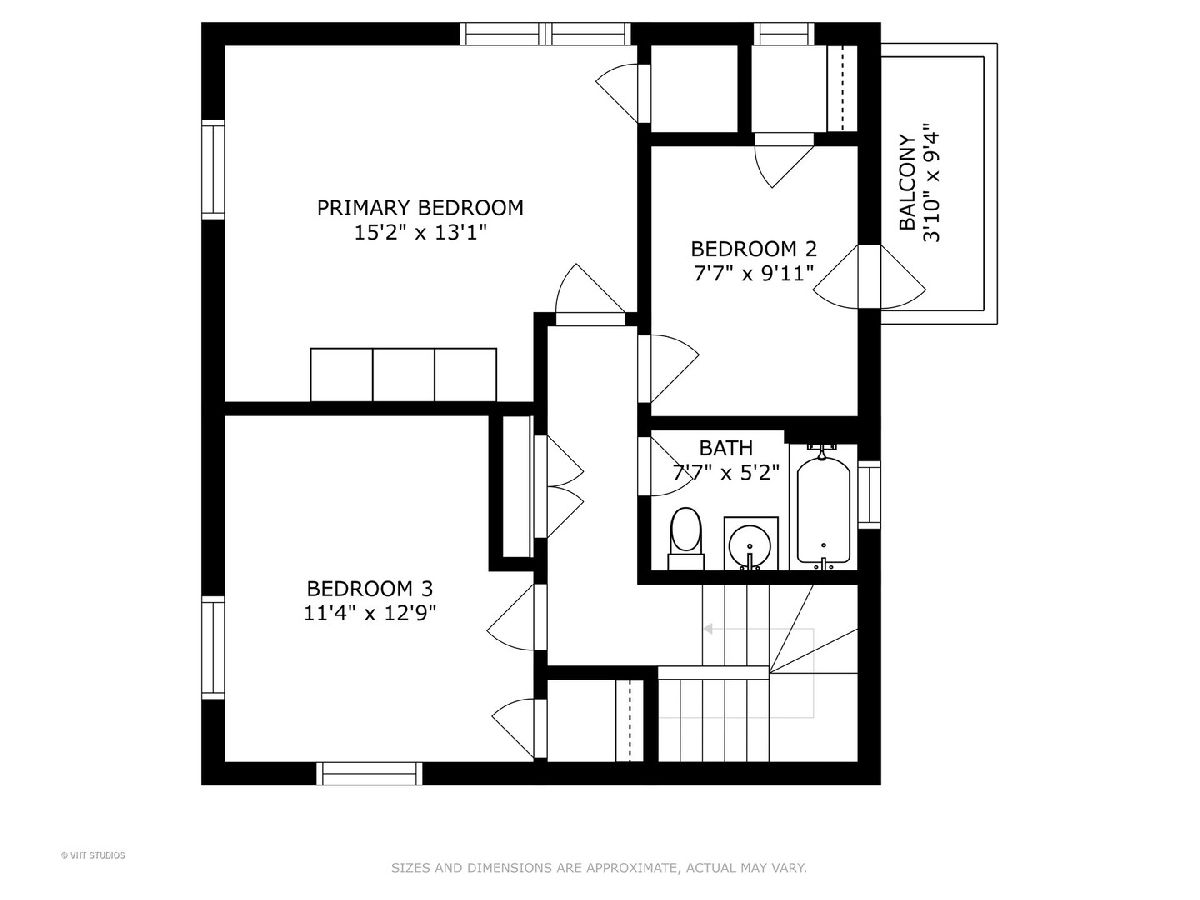
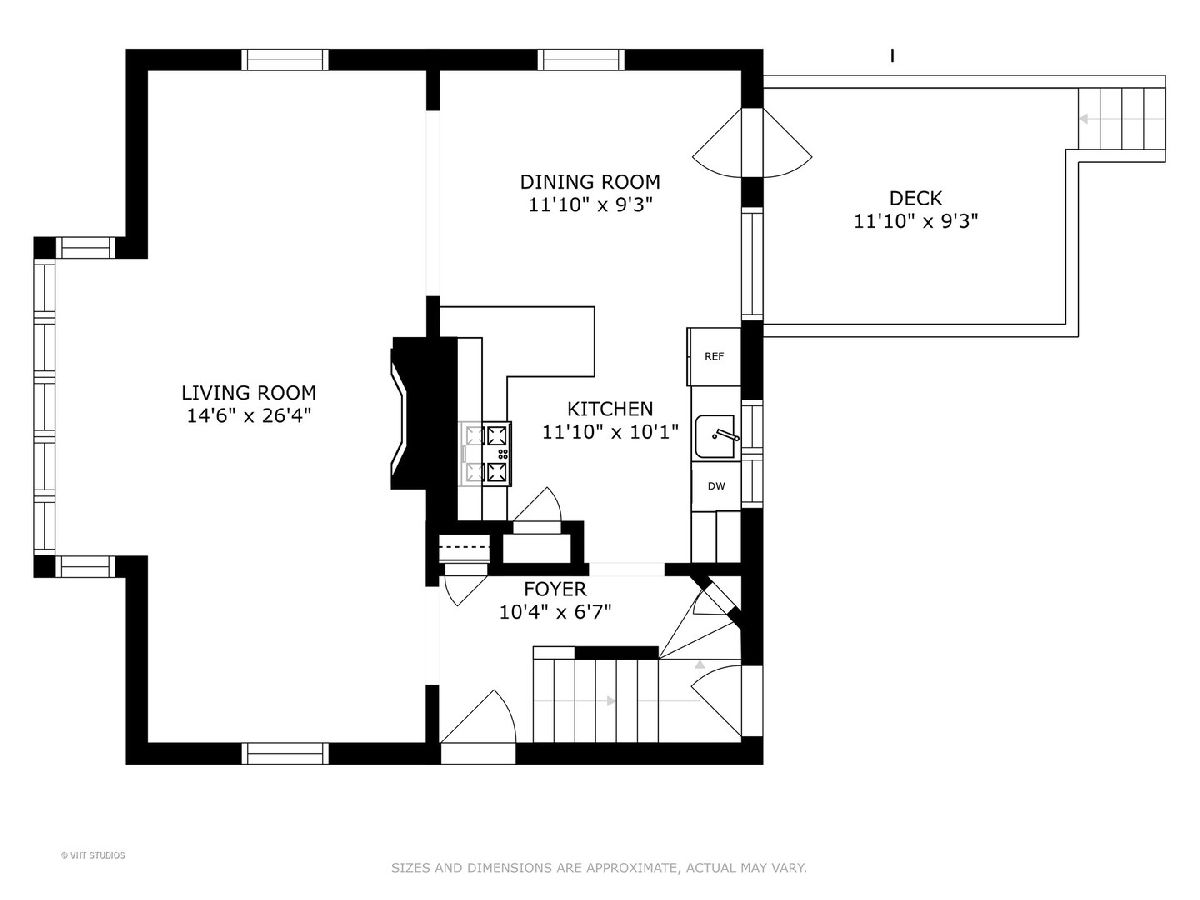
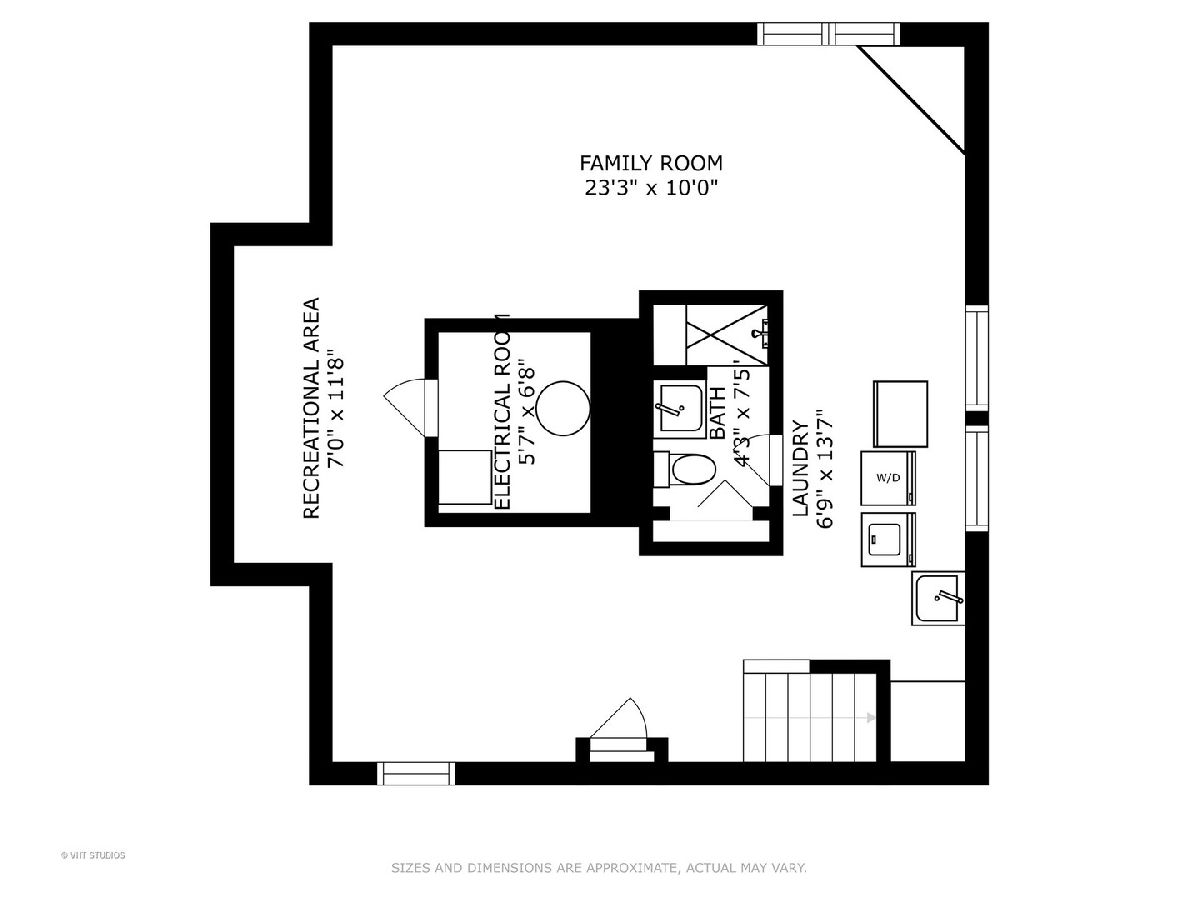
Room Specifics
Total Bedrooms: 3
Bedrooms Above Ground: 3
Bedrooms Below Ground: 0
Dimensions: —
Floor Type: —
Dimensions: —
Floor Type: —
Full Bathrooms: 2
Bathroom Amenities: —
Bathroom in Basement: 1
Rooms: —
Basement Description: Finished
Other Specifics
| 3 | |
| — | |
| Concrete,Side Drive | |
| — | |
| — | |
| 50 X 139 | |
| Pull Down Stair | |
| — | |
| — | |
| — | |
| Not in DB | |
| — | |
| — | |
| — | |
| — |
Tax History
| Year | Property Taxes |
|---|---|
| 2014 | $8,065 |
| 2022 | $9,539 |
Contact Agent
Nearby Similar Homes
Nearby Sold Comparables
Contact Agent
Listing Provided By
@properties Christie's International Real Estate




