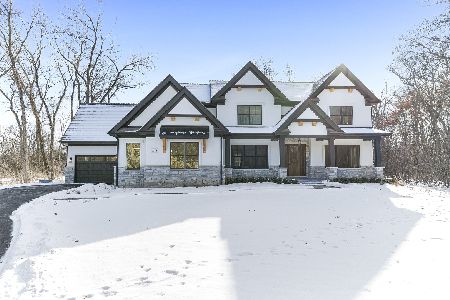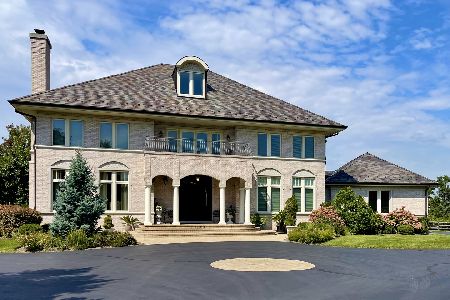208 Brampton Lane, Lincolnshire, Illinois 60045
$595,000
|
Sold
|
|
| Status: | Closed |
| Sqft: | 3,459 |
| Cost/Sqft: | $178 |
| Beds: | 4 |
| Baths: | 4 |
| Year Built: | 1988 |
| Property Taxes: | $19,723 |
| Days On Market: | 2464 |
| Lot Size: | 0,59 |
Description
BUYER'S DON'T MISS THIS OPPORTUNITY! UNREAL VALUE!! Features brand new hardwood floors thru the main floor, this large home on one of Lincolnshire's favorite streets is STUNNING! Also enjoy new windows, new HVAC, new hot water heater, 3 car garage & a $1500 credit provided for carpet in basement! A beautiful master bedroom, office & beautiful entertaining areas on the main floor, allow amazing views of the lush yard from every angle! A few highlights include, a 2 story foyer, recessed lighting/upgraded light fixtures, crown moldings, tasteful window treatments & neutral paint colors. The updated gourmet kitchen & breakfast room opens to the large family room w/dramatic fireplace & access doors to the expansive deck. Upstairs are 3 large bedrooms, 2 full baths & a loft area perfect as a sitting area or 2nd office. Plus, large walk-in attic that could be converted to 5th BR or laundry. Close to North Park & Whytegate Tennis/Playground! Award winning Lincolnshire Dist. 103 & 125 schools!
Property Specifics
| Single Family | |
| — | |
| Traditional | |
| 1988 | |
| Full | |
| — | |
| No | |
| 0.59 |
| Lake | |
| — | |
| 0 / Not Applicable | |
| None | |
| Public | |
| Public Sewer | |
| 10396448 | |
| 15142060190000 |
Nearby Schools
| NAME: | DISTRICT: | DISTANCE: | |
|---|---|---|---|
|
Grade School
Laura B Sprague School |
103 | — | |
|
Middle School
Daniel Wright Junior High School |
103 | Not in DB | |
|
High School
Adlai E Stevenson High School |
125 | Not in DB | |
|
Alternate Elementary School
Half Day School |
— | Not in DB | |
Property History
| DATE: | EVENT: | PRICE: | SOURCE: |
|---|---|---|---|
| 11 Jul, 2019 | Sold | $595,000 | MRED MLS |
| 17 Jun, 2019 | Under contract | $615,000 | MRED MLS |
| 29 May, 2019 | Listed for sale | $615,000 | MRED MLS |
Room Specifics
Total Bedrooms: 4
Bedrooms Above Ground: 4
Bedrooms Below Ground: 0
Dimensions: —
Floor Type: Carpet
Dimensions: —
Floor Type: Carpet
Dimensions: —
Floor Type: Carpet
Full Bathrooms: 4
Bathroom Amenities: Separate Shower,Double Sink,Soaking Tub
Bathroom in Basement: 0
Rooms: Breakfast Room,Office,Loft,Storage,Recreation Room,Other Room
Basement Description: Partially Finished
Other Specifics
| 3 | |
| — | |
| Asphalt | |
| Deck, Patio | |
| Mature Trees | |
| 106X89X194X225 | |
| — | |
| Full | |
| Vaulted/Cathedral Ceilings, Skylight(s), Bar-Dry, Hardwood Floors, First Floor Bedroom, First Floor Laundry | |
| Double Oven, Microwave, Dishwasher, Refrigerator, Washer, Dryer, Disposal, Stainless Steel Appliance(s), Wine Refrigerator, Cooktop | |
| Not in DB | |
| Tennis Courts, Horse-Riding Area, Street Paved | |
| — | |
| — | |
| Gas Starter |
Tax History
| Year | Property Taxes |
|---|---|
| 2019 | $19,723 |
Contact Agent
Nearby Similar Homes
Nearby Sold Comparables
Contact Agent
Listing Provided By
@properties










