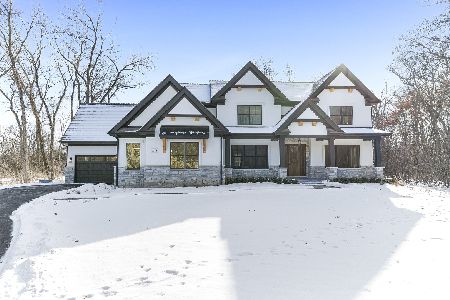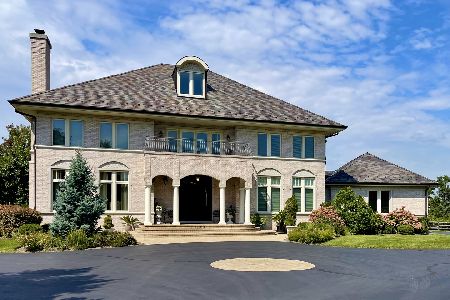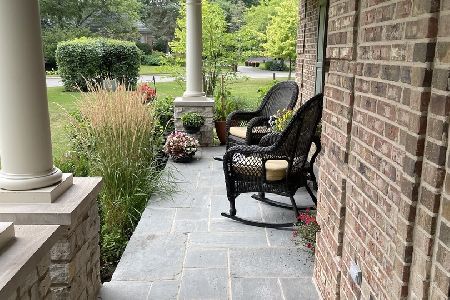212 Brampton Lane, Lincolnshire, Illinois 60069
$730,000
|
Sold
|
|
| Status: | Closed |
| Sqft: | 3,367 |
| Cost/Sqft: | $226 |
| Beds: | 4 |
| Baths: | 3 |
| Year Built: | 1988 |
| Property Taxes: | $19,461 |
| Days On Market: | 2224 |
| Lot Size: | 0,57 |
Description
Prepare to be impressed by this sophisticated estate situated on over a half acre lot. Owners have lovingly spent hundreds of thousands to not only maintain but improve this marvelous home. New Furnace and A/C in 2019 and new Hot water tank in 2017. Pella Windows with custom window treatments. Hardwood flooring throughout the main level. Brick walk leads to upgraded custom front door and the welcoming foyer. Sun drenched living room has French doors leading to the first-floor den/office. Room to relax in the family room with raised hearth fireplace surrounded by custom built ins. Through the upgraded French doorstep into the screened porch and enjoy the tree-lined views of the professionally landscaped lot! The expansive deck can be accessed from the porch and the French door off of the kitchen, providing the perfect flow for entertaining. Upgraded kitchen with granite counters, large center island with breakfast bar, 42" cabinets with crowned uppers, and top of the line stainless steel appliances- including SubZero refrigerator, Bosch double oven, Bosch dishwasher (2018), Bosch cooktop, bar area with wine fridge and sun filled eating area. Laundry/mud room and half bath complete the first floor. Master suite has dual walk-in closets with California closet systems and a luxurious private bathroom with a double vanity, soaking tub and separate shower with full body spray jets. Three additional bedrooms with generous closet space and full bath complete the second floor. Fabulous, finished basement provides lots of added living space with a large rec room, game area and lots of storage. Sliding doors keep the entertainment space private and quiet when you need a retreat. Side loading 3 car garage with high end solid wood garage doors. Award winning school district. Close to shopping, restaurants and more!
Property Specifics
| Single Family | |
| — | |
| Georgian | |
| 1988 | |
| Partial | |
| — | |
| No | |
| 0.57 |
| Lake | |
| — | |
| — / Not Applicable | |
| None | |
| Lake Michigan | |
| Public Sewer | |
| 10618419 | |
| 15142060170000 |
Nearby Schools
| NAME: | DISTRICT: | DISTANCE: | |
|---|---|---|---|
|
High School
Adlai E Stevenson High School |
125 | Not in DB | |
Property History
| DATE: | EVENT: | PRICE: | SOURCE: |
|---|---|---|---|
| 12 Jun, 2020 | Sold | $730,000 | MRED MLS |
| 31 Jan, 2020 | Under contract | $759,933 | MRED MLS |
| 24 Jan, 2020 | Listed for sale | $759,933 | MRED MLS |
Room Specifics
Total Bedrooms: 4
Bedrooms Above Ground: 4
Bedrooms Below Ground: 0
Dimensions: —
Floor Type: Carpet
Dimensions: —
Floor Type: Carpet
Dimensions: —
Floor Type: Carpet
Full Bathrooms: 3
Bathroom Amenities: Separate Shower,Double Sink,Full Body Spray Shower,Soaking Tub
Bathroom in Basement: 0
Rooms: Eating Area,Den,Screened Porch,Recreation Room,Game Room
Basement Description: Partially Finished,Crawl
Other Specifics
| 3 | |
| — | |
| Asphalt | |
| Deck, Storms/Screens, Outdoor Grill | |
| Landscaped,Wooded | |
| 134X173X82X58X182 | |
| — | |
| Full | |
| Vaulted/Cathedral Ceilings, Skylight(s), Bar-Wet, Hardwood Floors, First Floor Laundry, Built-in Features, Walk-In Closet(s) | |
| Double Oven, Microwave, Dishwasher, Refrigerator, Washer, Dryer, Disposal, Stainless Steel Appliance(s), Wine Refrigerator, Cooktop | |
| Not in DB | |
| Curbs, Street Paved | |
| — | |
| — | |
| Attached Fireplace Doors/Screen, Gas Log |
Tax History
| Year | Property Taxes |
|---|---|
| 2020 | $19,461 |
Contact Agent
Nearby Similar Homes
Nearby Sold Comparables
Contact Agent
Listing Provided By
RE/MAX Suburban











