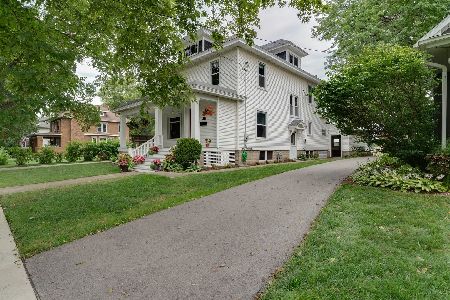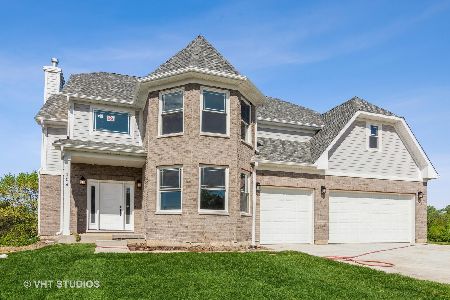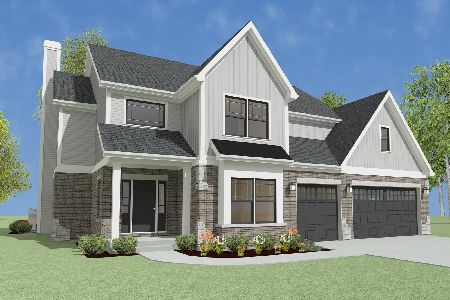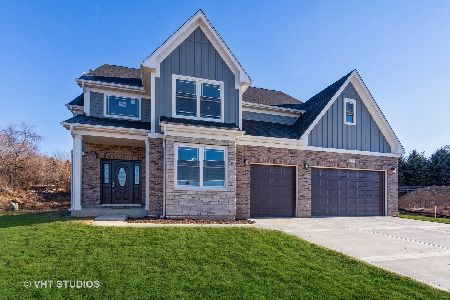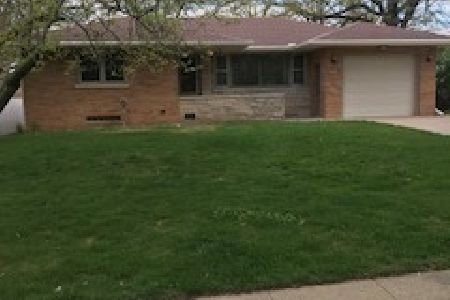208 Burton Avenue, Eureka, Illinois 61530
$219,000
|
Sold
|
|
| Status: | Closed |
| Sqft: | 2,661 |
| Cost/Sqft: | $86 |
| Beds: | 5 |
| Baths: | 2 |
| Year Built: | — |
| Property Taxes: | $3,646 |
| Days On Market: | 1949 |
| Lot Size: | 0,00 |
Description
Remarkable older home with so many updates & improvements that you have to see the property in person to really appreciate the craftsmanship, quality, and all around amazing features. The insulated heated 2 car+ drive through garage is a fantastic clean space, possibly a man's cave for any hobbyist, or for working on cars or having great get togethers. The above ground pool, off of the composite deck is perfect for summer family fun. The recessed hot tub (5years old) is there for winter relaxation. The back yard is your private get away area with a 12X20 shed. Inside you will find 3 finished levels equipped with a ductless HVAC system (or mini-split system) which are exceedingly energy-efficient and provide consistent room comfort. 5 bedrooms, 2 full baths, an amazing kitchen with all stainless steel appliances, family room, foyer, ventless gas fireplace and so much more. Please note the attention to detail thru out this home... old world touches like the wood trim, wood doors, the floors, the fireplace. Come see for yourself, check out the virtual tour.
Property Specifics
| Single Family | |
| — | |
| Traditional | |
| — | |
| Full | |
| — | |
| No | |
| — |
| Woodford | |
| Not Applicable | |
| — / Not Applicable | |
| None | |
| Public | |
| Public Sewer | |
| 10892484 | |
| 1313213008 |
Nearby Schools
| NAME: | DISTRICT: | DISTANCE: | |
|---|---|---|---|
|
Grade School
Eureka Elementary |
140 | — | |
|
Middle School
Eureka Jr High |
140 | Not in DB | |
|
High School
Eureka High School |
140 | Not in DB | |
Property History
| DATE: | EVENT: | PRICE: | SOURCE: |
|---|---|---|---|
| 20 Nov, 2020 | Sold | $219,000 | MRED MLS |
| 11 Oct, 2020 | Under contract | $229,000 | MRED MLS |
| 5 Oct, 2020 | Listed for sale | $229,000 | MRED MLS |
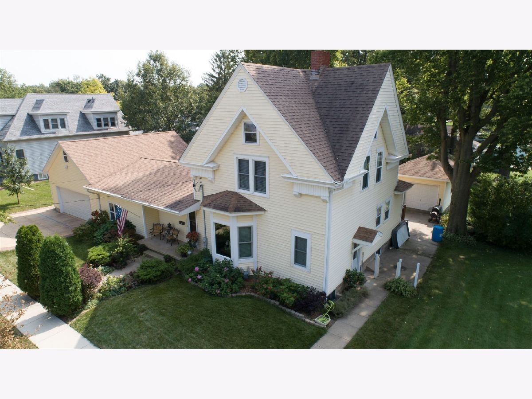
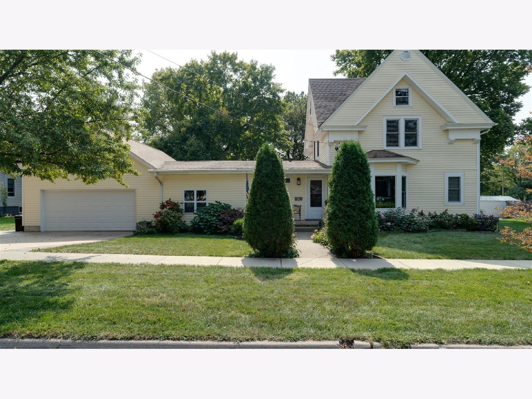

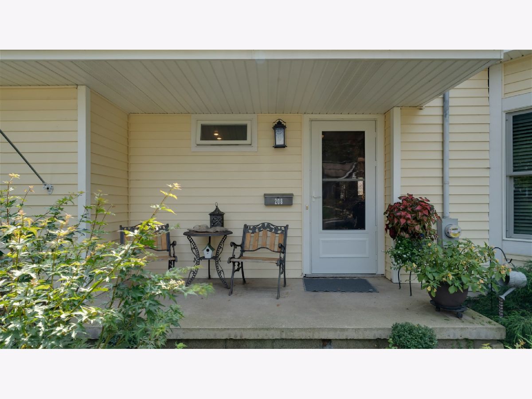
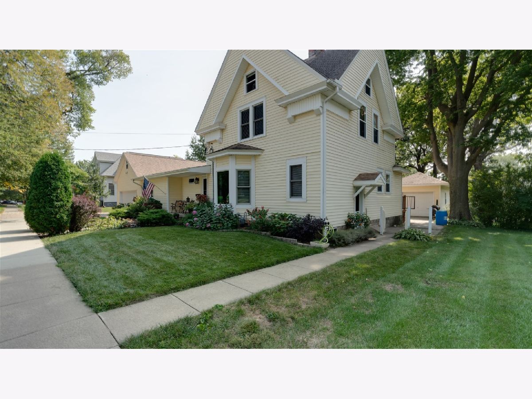






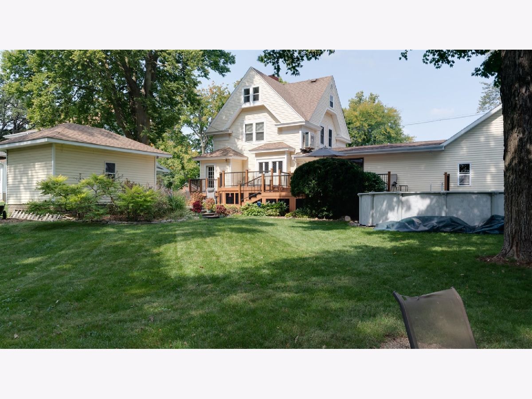
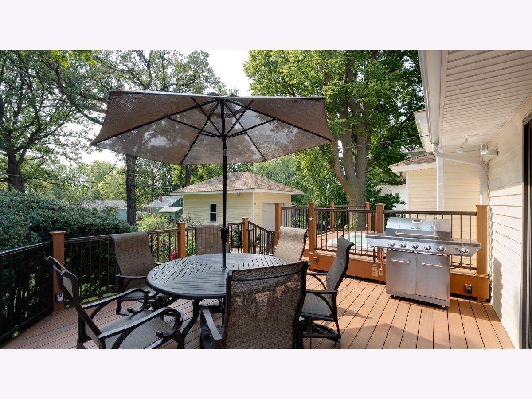
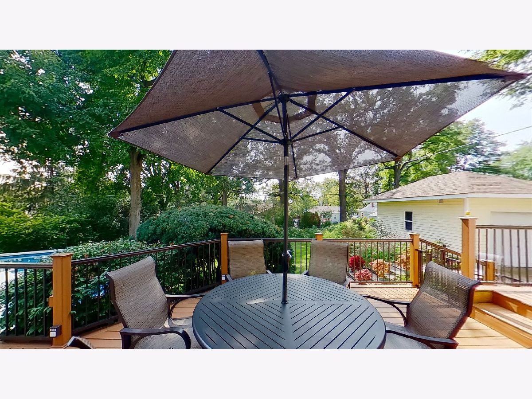
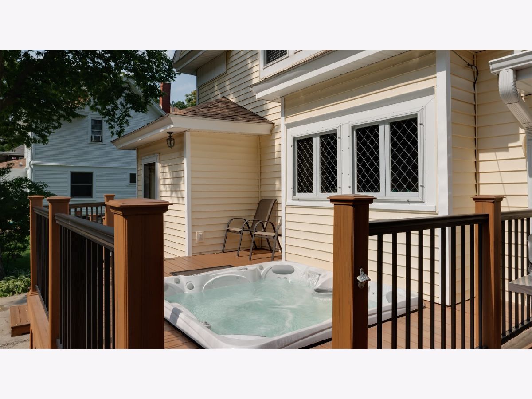




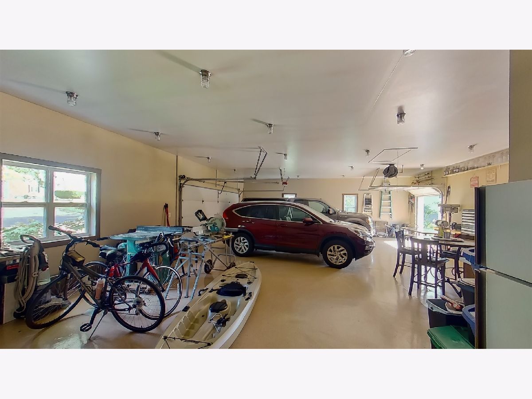


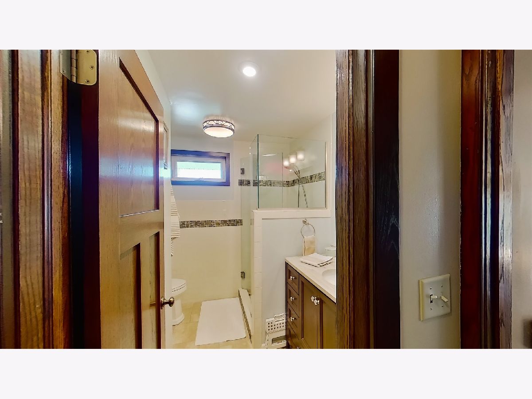

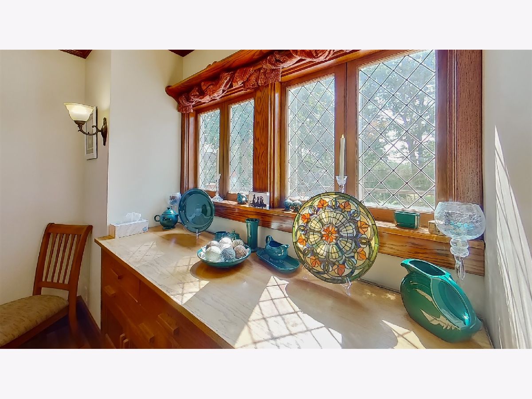




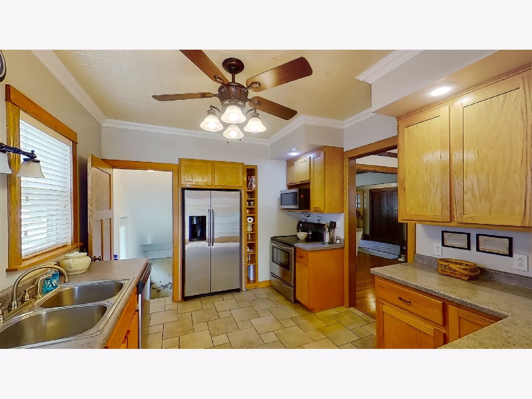



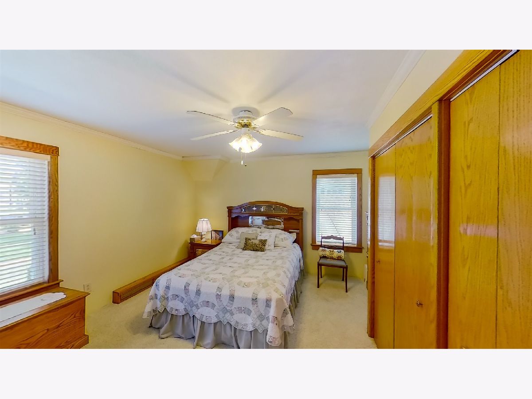

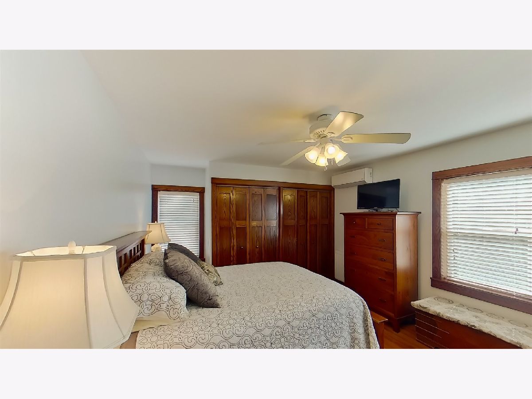
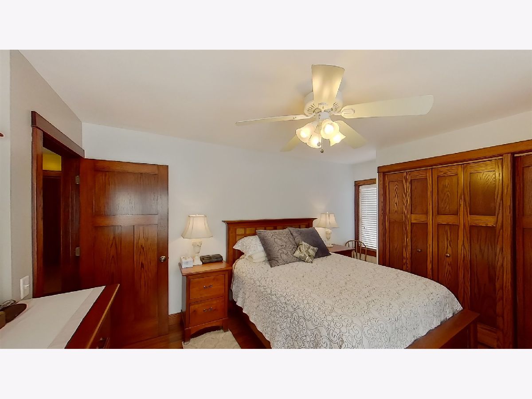
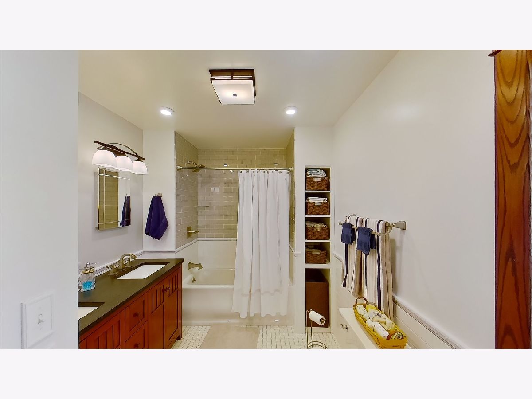


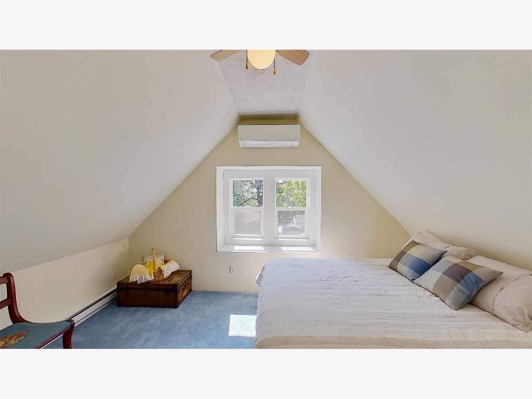





Room Specifics
Total Bedrooms: 5
Bedrooms Above Ground: 5
Bedrooms Below Ground: 0
Dimensions: —
Floor Type: Carpet
Dimensions: —
Floor Type: Carpet
Dimensions: —
Floor Type: Carpet
Dimensions: —
Floor Type: —
Full Bathrooms: 2
Bathroom Amenities: —
Bathroom in Basement: 0
Rooms: Bedroom 5
Basement Description: Unfinished
Other Specifics
| 2 | |
| Brick/Mortar | |
| Concrete | |
| Deck, Patio, Hot Tub, Brick Paver Patio, Above Ground Pool, Fire Pit | |
| None | |
| 90 X 135 | |
| Finished | |
| None | |
| Hardwood Floors, First Floor Laundry, First Floor Full Bath | |
| Range, Microwave, Dishwasher, Refrigerator, Washer, Dryer | |
| Not in DB | |
| — | |
| — | |
| — | |
| — |
Tax History
| Year | Property Taxes |
|---|---|
| 2020 | $3,646 |
Contact Agent
Nearby Similar Homes
Contact Agent
Listing Provided By
Coldwell Banker Real Estate Group


