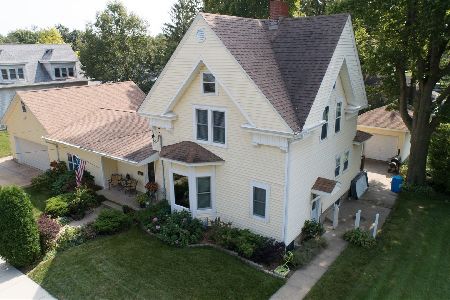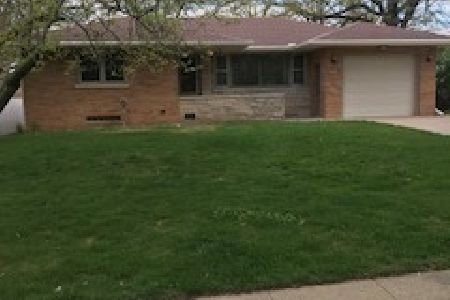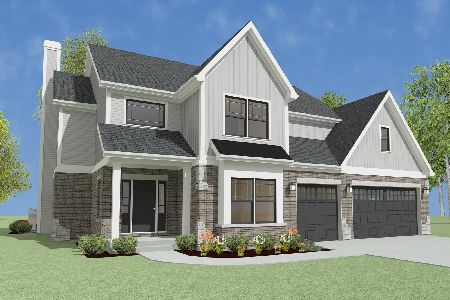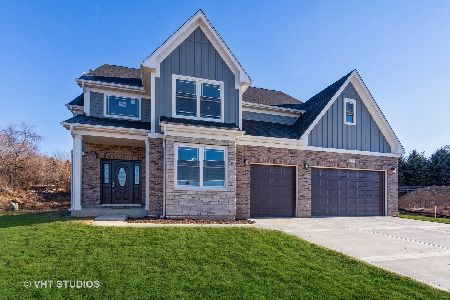211 Burton Avenue, Eureka, Illinois 61530
$265,000
|
Sold
|
|
| Status: | Closed |
| Sqft: | 3,977 |
| Cost/Sqft: | $65 |
| Beds: | 4 |
| Baths: | 3 |
| Year Built: | 1923 |
| Property Taxes: | $2,560 |
| Days On Market: | 1634 |
| Lot Size: | 0,00 |
Description
What a beautiful, recently renovated, 100-year-old house in the desired Burton Ave neighborhood, next to where the former President Ronald Reagan lived while a student at Eureka. Some renovations include gorgeous attic with a picturesque view, basement completely renovated with water drainage system, 3 new full bathrooms, energy-efficient house with floor to ceiling insulation in the entire house with Nest-controlled thermostats, all new re-wired electrical system throughout the house, and a new roof installed in August 2021. The house has 4 bedrooms on the second floor, plus extra rooms in the finished attic and basement. It also features a large living room facing south, exquisite dining room with built-in buffet, leaded glass windows, kitchen with new appliances, spacious two car garage, and an additional two-story shed for storage and playhouse on the second floor. All new luscious landscaping around the entire house. Call agent for a full list of professionally done renovations or it is available at the showing.
Property Specifics
| Single Family | |
| — | |
| Traditional | |
| 1923 | |
| Full | |
| — | |
| No | |
| — |
| Woodford | |
| Not Applicable | |
| — / Not Applicable | |
| None | |
| Public | |
| Public Sewer | |
| 11191383 | |
| 1313212009 |
Nearby Schools
| NAME: | DISTRICT: | DISTANCE: | |
|---|---|---|---|
|
Grade School
Eureka Elementary |
140 | — | |
|
Middle School
Eureka Jr High |
140 | Not in DB | |
|
High School
Eureka High School |
140 | Not in DB | |
Property History
| DATE: | EVENT: | PRICE: | SOURCE: |
|---|---|---|---|
| 21 Oct, 2021 | Sold | $265,000 | MRED MLS |
| 2 Oct, 2021 | Under contract | $260,000 | MRED MLS |
| 16 Aug, 2021 | Listed for sale | $260,000 | MRED MLS |
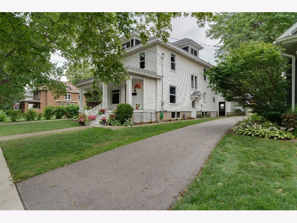
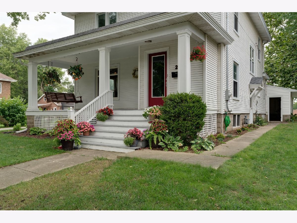
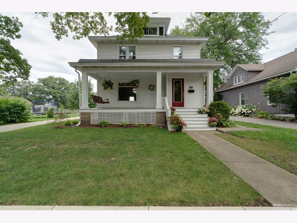
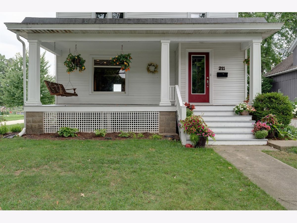
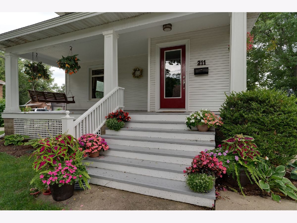
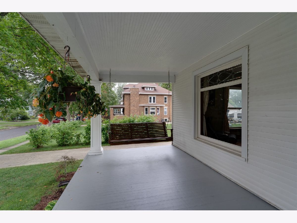
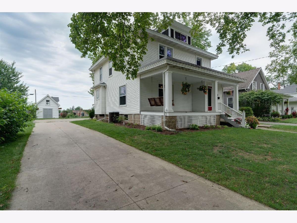
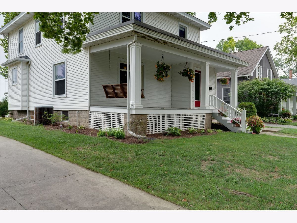
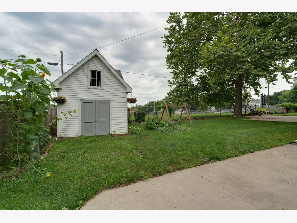
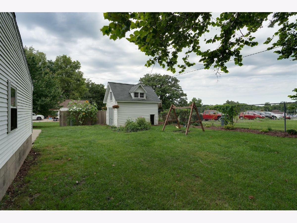
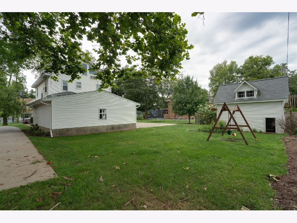
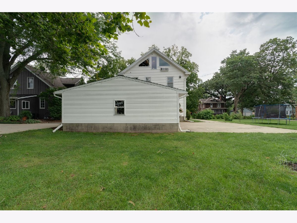
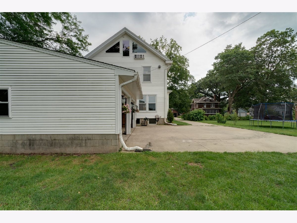
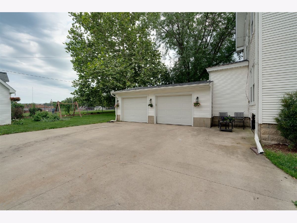
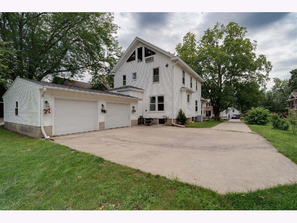
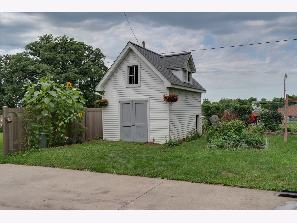
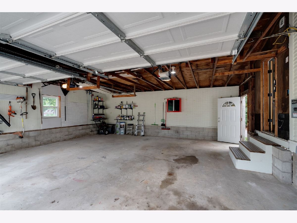
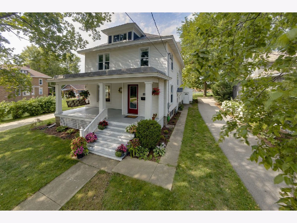
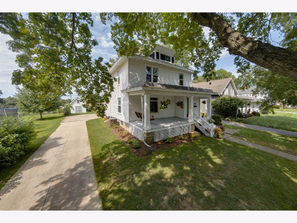
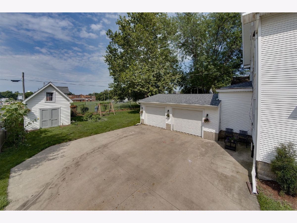
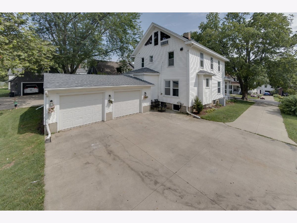
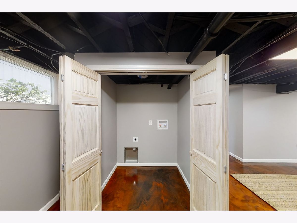
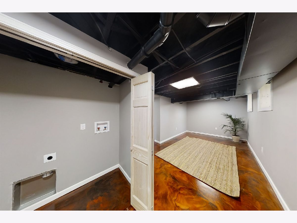
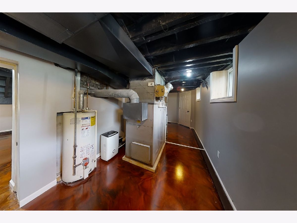
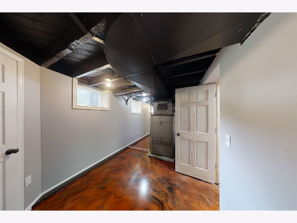
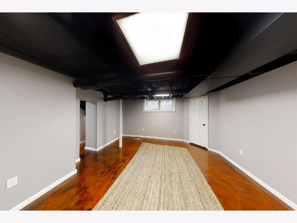
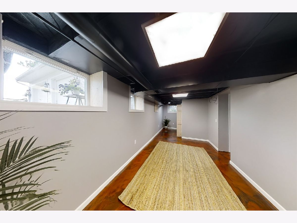
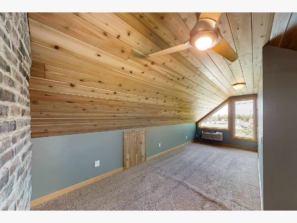
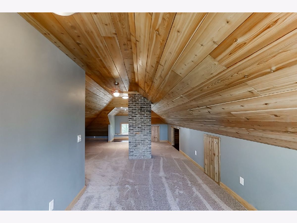
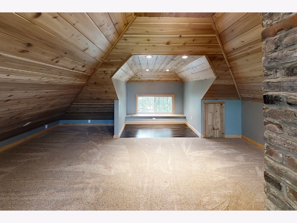
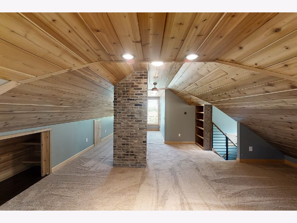
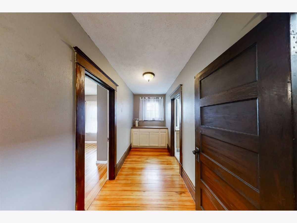
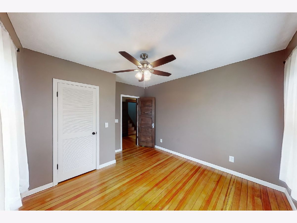
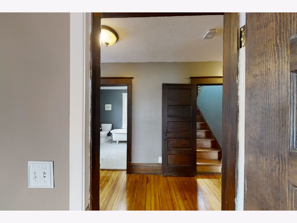
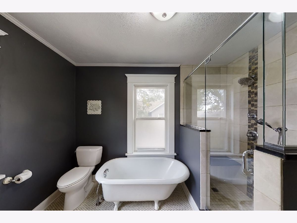
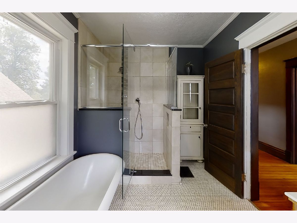
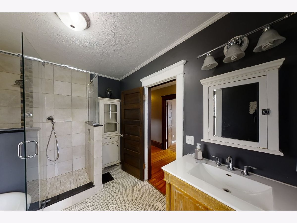
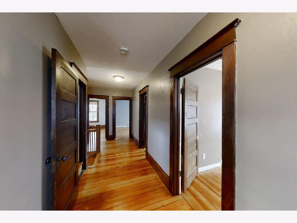
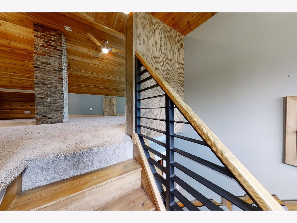
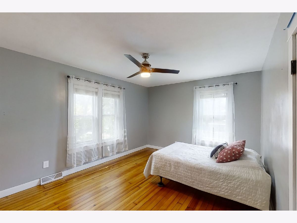
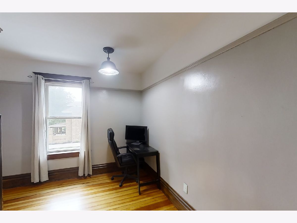
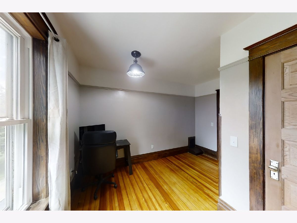
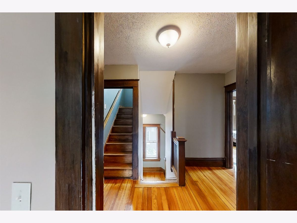
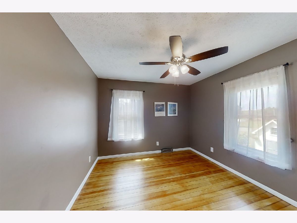
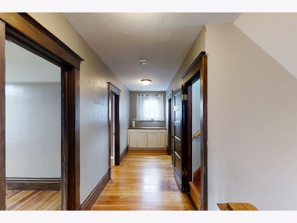
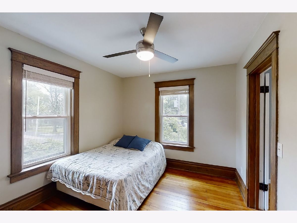
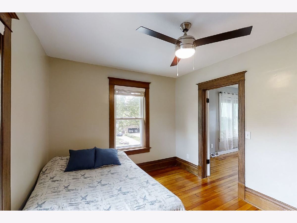
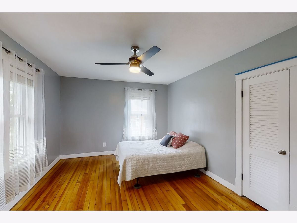
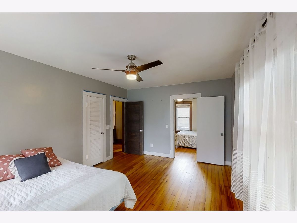
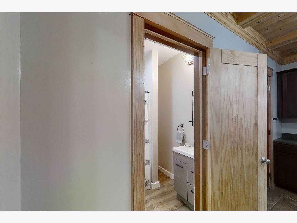
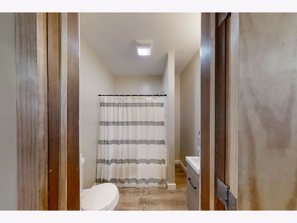
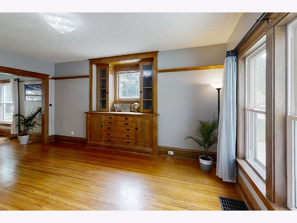
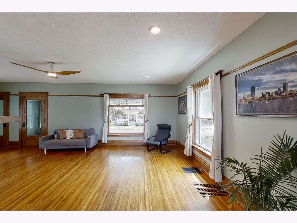
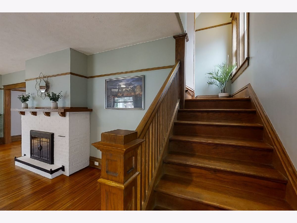
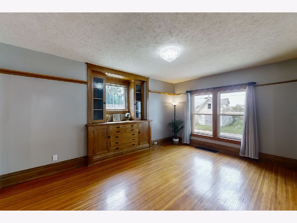
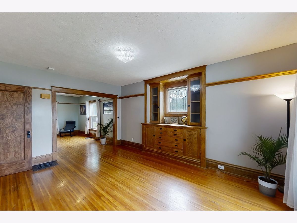
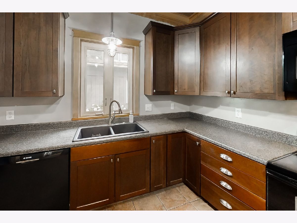
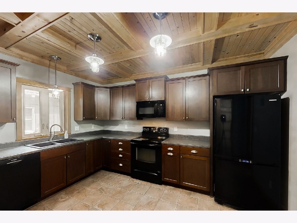
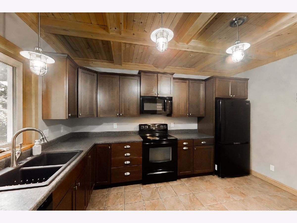
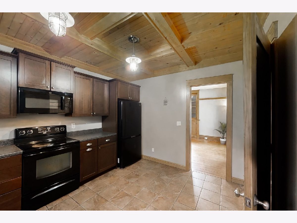
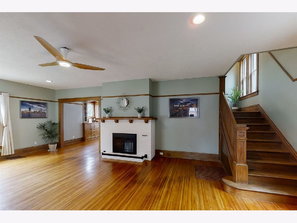
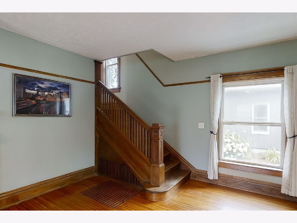
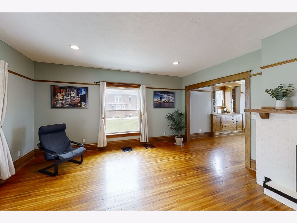
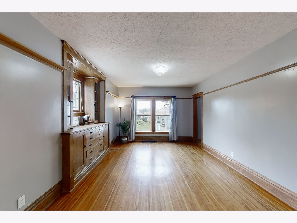
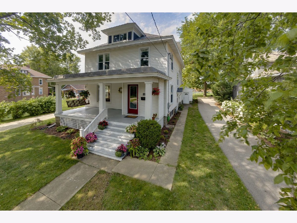
Room Specifics
Total Bedrooms: 4
Bedrooms Above Ground: 4
Bedrooms Below Ground: 0
Dimensions: —
Floor Type: Hardwood
Dimensions: —
Floor Type: Hardwood
Dimensions: —
Floor Type: Hardwood
Full Bathrooms: 3
Bathroom Amenities: —
Bathroom in Basement: 0
Rooms: Attic
Basement Description: Finished
Other Specifics
| 2 | |
| — | |
| — | |
| Deck, Patio, Porch | |
| — | |
| 60 X 135 | |
| Finished | |
| None | |
| Hardwood Floors | |
| Range, Dishwasher, Refrigerator | |
| Not in DB | |
| Curbs, Sidewalks, Street Lights, Street Paved | |
| — | |
| — | |
| Wood Burning |
Tax History
| Year | Property Taxes |
|---|---|
| 2021 | $2,560 |
Contact Agent
Nearby Similar Homes
Nearby Sold Comparables
Contact Agent
Listing Provided By
Coldwell Banker Real Estate Group

