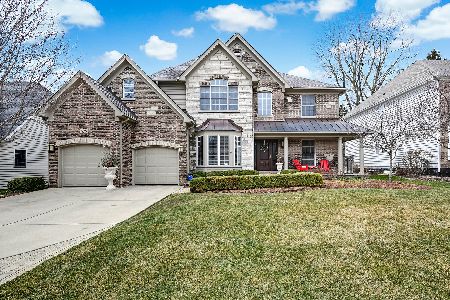208 Deming Place, Westmont, Illinois 60559
$335,000
|
Sold
|
|
| Status: | Closed |
| Sqft: | 2,168 |
| Cost/Sqft: | $159 |
| Beds: | 4 |
| Baths: | 3 |
| Year Built: | 1985 |
| Property Taxes: | $6,017 |
| Days On Market: | 3595 |
| Lot Size: | 0,16 |
Description
Move-in & enjoy this 4 bedroom home in popular Ashford. All the important updates have been tastefully done for you: siding, windows, granite counters, updated baths & more. Flex room with French doors is perfect as playroom or home office. Spacious living, dining, & family rooms are perfect for your entertaining. Enjoy a quiet moment on the 2-tier deck in the very private fenced backyard or bike over to the neighborhood park with children's playground, picnic pavilion & ballpark. Super location minutes to Mariano's Market & Whole Foods. Convenient commuting: nearby hi-ways or catch the bus to nearby Chicago train right outside your front door. More conveniences- second floor laundry with washer & dryer included. Coveted Hinsdale Central High School!
Property Specifics
| Single Family | |
| — | |
| Traditional | |
| 1985 | |
| None | |
| — | |
| No | |
| 0.16 |
| Du Page | |
| Ashford | |
| 0 / Not Applicable | |
| None | |
| Public | |
| Public Sewer | |
| 09168796 | |
| 0915301029 |
Nearby Schools
| NAME: | DISTRICT: | DISTANCE: | |
|---|---|---|---|
|
Grade School
Maercker Elementary School |
60 | — | |
|
Middle School
Westview Hills Middle School |
60 | Not in DB | |
|
High School
Hinsdale Central High School |
86 | Not in DB | |
Property History
| DATE: | EVENT: | PRICE: | SOURCE: |
|---|---|---|---|
| 2 Jul, 2008 | Sold | $330,000 | MRED MLS |
| 7 May, 2008 | Under contract | $349,900 | MRED MLS |
| 24 Apr, 2008 | Listed for sale | $349,900 | MRED MLS |
| 20 May, 2016 | Sold | $335,000 | MRED MLS |
| 24 Mar, 2016 | Under contract | $345,000 | MRED MLS |
| 17 Mar, 2016 | Listed for sale | $345,000 | MRED MLS |
Room Specifics
Total Bedrooms: 4
Bedrooms Above Ground: 4
Bedrooms Below Ground: 0
Dimensions: —
Floor Type: Wood Laminate
Dimensions: —
Floor Type: Wood Laminate
Dimensions: —
Floor Type: Wood Laminate
Full Bathrooms: 3
Bathroom Amenities: —
Bathroom in Basement: 0
Rooms: Office
Basement Description: Slab
Other Specifics
| 2 | |
| — | |
| Asphalt | |
| Deck | |
| Fenced Yard | |
| 60X125 | |
| — | |
| Full | |
| Hardwood Floors, Wood Laminate Floors, Second Floor Laundry | |
| Range, Dishwasher, Refrigerator, Washer, Dryer | |
| Not in DB | |
| Sidewalks, Street Lights, Street Paved | |
| — | |
| — | |
| — |
Tax History
| Year | Property Taxes |
|---|---|
| 2008 | $4,755 |
| 2016 | $6,017 |
Contact Agent
Nearby Similar Homes
Nearby Sold Comparables
Contact Agent
Listing Provided By
Coldwell Banker Residential









