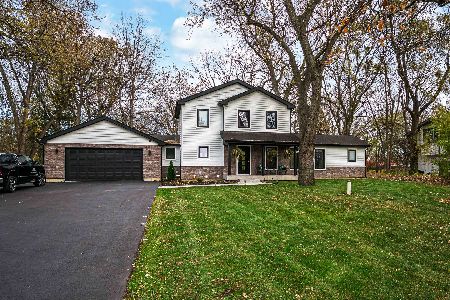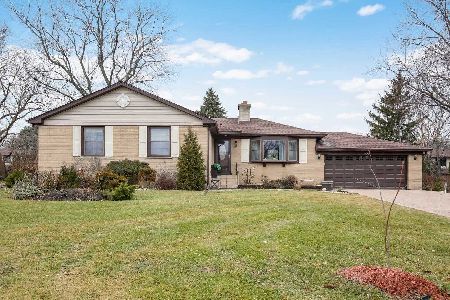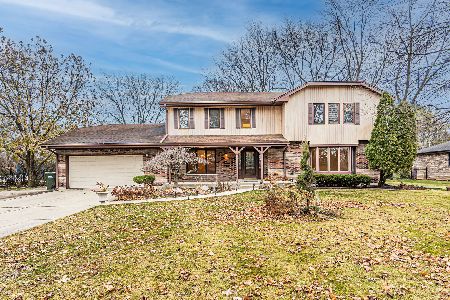208 Lancaster Avenue, Prospect Heights, Illinois 60070
$450,000
|
Sold
|
|
| Status: | Closed |
| Sqft: | 2,700 |
| Cost/Sqft: | $170 |
| Beds: | 3 |
| Baths: | 3 |
| Year Built: | 1977 |
| Property Taxes: | $4,976 |
| Days On Market: | 3603 |
| Lot Size: | 0,00 |
Description
Former Builders own home, 1st time Offered, Built to last a Lifetime-See the Quality & Check the open floor plan and Room Sizes! Lg inviting Foyer W/Skylight, Huge Living Rm W/FP-9ft ceiling, Formal dining, Family sized Oak Kitchen W/Pantry & Breakfast area overlooking Family rm featuring Pegged Hardwood Plank flrs-9ft ceiling - W/FP & Two newer sliders to Paver patio, 1st floor Full bath & Laundry, All Spacious Bedrooms Master W/full Private Bath & Walk-in. Six Panel drs, Ceiling Fans, Recessed Lights, Pro-Finished Basmt W/plenty of space for 4th bed & office. Concrete Crawl. Newer Circular Drive, New garage Doors/Openers, Roof 2011, Total HVAC system 2012,. Full 1/2 acre Site. Center-of-Block Location. Walk to Hersey HS
Property Specifics
| Single Family | |
| — | |
| — | |
| 1977 | |
| Partial | |
| 2-STORY | |
| No | |
| — |
| Cook | |
| — | |
| 0 / Not Applicable | |
| None | |
| Private Well | |
| Public Sewer | |
| 09158030 | |
| 03214040050000 |
Nearby Schools
| NAME: | DISTRICT: | DISTANCE: | |
|---|---|---|---|
|
Grade School
Dwight D Eisenhower Elementary S |
23 | — | |
|
Middle School
Macarthur Middle School |
23 | Not in DB | |
|
High School
John Hersey High School |
214 | Not in DB | |
|
Alternate Elementary School
Betsy Ross Elementary School |
— | Not in DB | |
Property History
| DATE: | EVENT: | PRICE: | SOURCE: |
|---|---|---|---|
| 16 May, 2016 | Sold | $450,000 | MRED MLS |
| 19 Mar, 2016 | Under contract | $457,900 | MRED MLS |
| 7 Mar, 2016 | Listed for sale | $457,900 | MRED MLS |
| 6 Jul, 2016 | Listed for sale | $0 | MRED MLS |
Room Specifics
Total Bedrooms: 3
Bedrooms Above Ground: 3
Bedrooms Below Ground: 0
Dimensions: —
Floor Type: Carpet
Dimensions: —
Floor Type: Carpet
Full Bathrooms: 3
Bathroom Amenities: —
Bathroom in Basement: 0
Rooms: Deck,Eating Area,Foyer,Recreation Room,Storage,Utility Room-Lower Level,Walk In Closet,Other Room
Basement Description: Partially Finished,Crawl
Other Specifics
| 2 | |
| Concrete Perimeter | |
| Asphalt,Circular | |
| Deck, Patio, Storms/Screens | |
| — | |
| 152X131X132X152 | |
| Unfinished | |
| Full | |
| Skylight(s), Bar-Dry, Hardwood Floors, Wood Laminate Floors, First Floor Laundry, First Floor Full Bath | |
| Range, Microwave, Dishwasher, Refrigerator, Washer, Dryer | |
| Not in DB | |
| — | |
| — | |
| — | |
| Wood Burning, Gas Starter |
Tax History
| Year | Property Taxes |
|---|---|
| 2016 | $4,976 |
Contact Agent
Nearby Similar Homes
Nearby Sold Comparables
Contact Agent
Listing Provided By
Coldwell Banker Residential Brokerage









