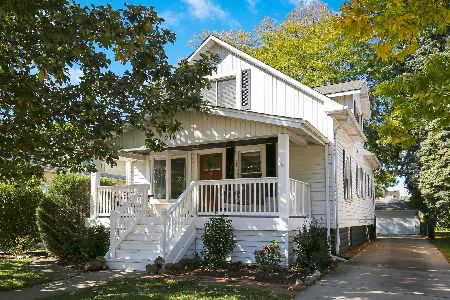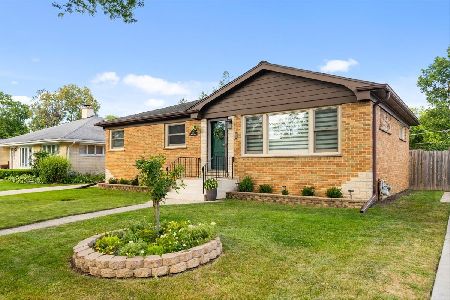208 Main Street, Mount Prospect, Illinois 60056
$320,000
|
Sold
|
|
| Status: | Closed |
| Sqft: | 1,275 |
| Cost/Sqft: | $255 |
| Beds: | 3 |
| Baths: | 3 |
| Year Built: | 1948 |
| Property Taxes: | $7,070 |
| Days On Market: | 2446 |
| Lot Size: | 0,18 |
Description
Rare 3 bedroom, 2.5 bath Cape Cod with two suites! So much love and thought put into every inch of this home. Kitchen features custom built cabinetry, stainless & integrated appliances and granite counters. Dining Room with banquette seating/storage and serving area. Kitchen and Dining areas have bead board wainscoting. Living Room with beautiful built in console and ship lap. Brand new carpet and V Groove Wainscoting throughout second floor. Master has custom walk in closet. Wait there's more - the basement!! Amazing entertaining space with lots of custom cabinetry, coffered ceiling, console and wet bar. Utility area with cedar closet and shop area with walk out access. Built in speakers on first floor, basement and master bedroom. Fully fenced yard, brick patio and amazing perennial garden. Function, storage and updates around every corner! Close to everything - Metra, restaurants, library, Randhurst and schools.
Property Specifics
| Single Family | |
| — | |
| Cape Cod | |
| 1948 | |
| Full,Walkout | |
| — | |
| No | |
| 0.18 |
| Cook | |
| — | |
| 0 / Not Applicable | |
| None | |
| Lake Michigan | |
| Public Sewer | |
| 10361618 | |
| 03343150180000 |
Nearby Schools
| NAME: | DISTRICT: | DISTANCE: | |
|---|---|---|---|
|
Grade School
Fairview Elementary School |
57 | — | |
|
Middle School
Lincoln Junior High School |
57 | Not in DB | |
|
High School
Prospect High School |
214 | Not in DB | |
|
Alternate Elementary School
Westbrook School For Young Learn |
— | Not in DB | |
Property History
| DATE: | EVENT: | PRICE: | SOURCE: |
|---|---|---|---|
| 14 Jun, 2019 | Sold | $320,000 | MRED MLS |
| 19 May, 2019 | Under contract | $324,900 | MRED MLS |
| 9 May, 2019 | Listed for sale | $324,900 | MRED MLS |
Room Specifics
Total Bedrooms: 3
Bedrooms Above Ground: 3
Bedrooms Below Ground: 0
Dimensions: —
Floor Type: Carpet
Dimensions: —
Floor Type: Hardwood
Full Bathrooms: 3
Bathroom Amenities: —
Bathroom in Basement: 0
Rooms: Workshop
Basement Description: Finished,Exterior Access
Other Specifics
| 2 | |
| — | |
| Concrete | |
| Brick Paver Patio | |
| Fenced Yard | |
| 55X141 | |
| — | |
| Full | |
| Bar-Wet, Hardwood Floors, First Floor Bedroom, Walk-In Closet(s) | |
| Range, Microwave, Dishwasher, Refrigerator, Washer, Dryer, Disposal, Range Hood | |
| Not in DB | |
| Sidewalks, Street Lights, Street Paved | |
| — | |
| — | |
| — |
Tax History
| Year | Property Taxes |
|---|---|
| 2019 | $7,070 |
Contact Agent
Nearby Sold Comparables
Contact Agent
Listing Provided By
@properties






