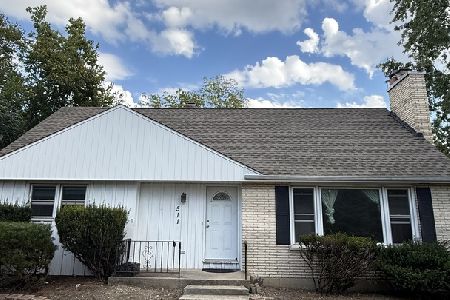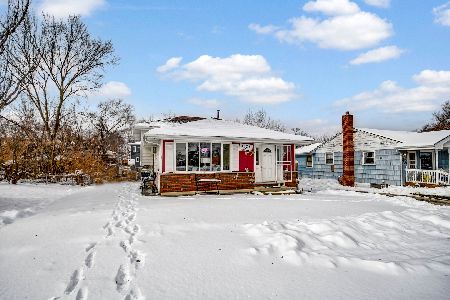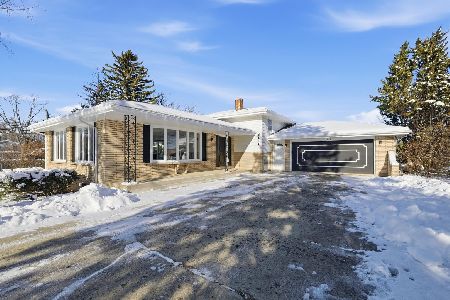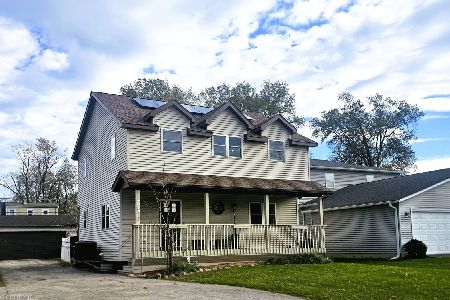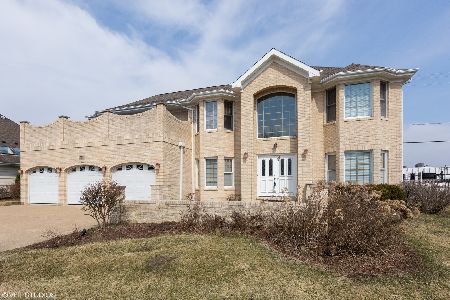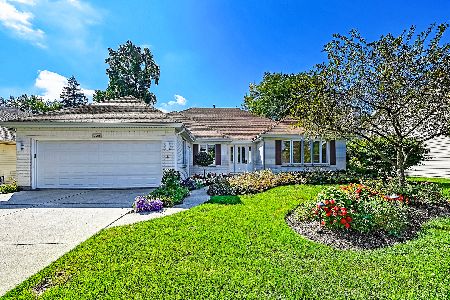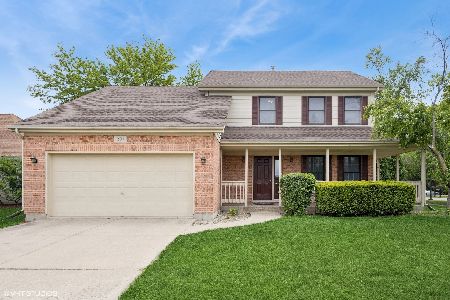208 Rosewood Court, Westmont, Illinois 60559
$342,000
|
Sold
|
|
| Status: | Closed |
| Sqft: | 0 |
| Cost/Sqft: | — |
| Beds: | 3 |
| Baths: | 3 |
| Year Built: | 1991 |
| Property Taxes: | $8,818 |
| Days On Market: | 3377 |
| Lot Size: | 0,19 |
Description
WONDERFUL FRESHLY PAINTED RANCH WITH SOUGHT AFTER FLOOR PLAN. LARGE FOYER, FORMAL LIVING & DINING ROOMS AND A FAMILY ROOM THAT BOASTS A CATHEDRAL CEILING AND AN INVITING GAS FIREPLACE. WHITE KITCHEN WITH BREAKFAST ROOM ACCESSES THE PRIVATE DECK. MASTER WING, OR IN-LAW SUITE, FEATURES A LARGE BEDROOM, WALK-IN CLOSET AND BATH WITH WHIRLPOOL. TWO BEDROOMS AND A BATH ON THE OPPOSITE SIDE OF THE HOUSE AFFORD PRIVACY. FIRST FLOOR LAUNDRY. FINISHED LOWER LEVEL HAS A RECREATION ROOM WITH REFRIGERATOR, SINK AND TONS OF STORAGE, GAME ROOM, BEDROOM AND FULL BATH. 2 CAR ATTACHED GARAGE, FENCED YARD, GENERATOR AND ICE DAM MELTER ARE JUST SOME OF THE ADDED BENEFITS TO THIS LOVELY EASY LIVING HOME.
Property Specifics
| Single Family | |
| — | |
| Ranch | |
| 1991 | |
| Full | |
| — | |
| No | |
| 0.19 |
| Du Page | |
| — | |
| 200 / Annual | |
| Other | |
| Lake Michigan | |
| Public Sewer | |
| 09371722 | |
| 0903302038 |
Nearby Schools
| NAME: | DISTRICT: | DISTANCE: | |
|---|---|---|---|
|
Grade School
J T Manning Elementary School |
201 | — | |
|
Middle School
Westmont Junior High School |
201 | Not in DB | |
|
High School
Westmont High School |
201 | Not in DB | |
Property History
| DATE: | EVENT: | PRICE: | SOURCE: |
|---|---|---|---|
| 2 Dec, 2016 | Sold | $342,000 | MRED MLS |
| 28 Oct, 2016 | Under contract | $339,000 | MRED MLS |
| 20 Oct, 2016 | Listed for sale | $339,000 | MRED MLS |
Room Specifics
Total Bedrooms: 4
Bedrooms Above Ground: 3
Bedrooms Below Ground: 1
Dimensions: —
Floor Type: Carpet
Dimensions: —
Floor Type: Carpet
Dimensions: —
Floor Type: Carpet
Full Bathrooms: 3
Bathroom Amenities: Whirlpool,Separate Shower,Double Sink
Bathroom in Basement: 1
Rooms: Breakfast Room,Recreation Room,Game Room,Foyer,Utility Room-Lower Level,Storage
Basement Description: Finished
Other Specifics
| 2 | |
| — | |
| Concrete | |
| Deck, Storms/Screens | |
| Cul-De-Sac,Fenced Yard | |
| 75 X 105 | |
| — | |
| Full | |
| Vaulted/Cathedral Ceilings, Skylight(s), Bar-Wet, First Floor Bedroom, First Floor Laundry, First Floor Full Bath | |
| Range, Microwave, Dishwasher, Refrigerator, Disposal | |
| Not in DB | |
| Street Paved | |
| — | |
| — | |
| Gas Log, Gas Starter |
Tax History
| Year | Property Taxes |
|---|---|
| 2016 | $8,818 |
Contact Agent
Nearby Similar Homes
Nearby Sold Comparables
Contact Agent
Listing Provided By
Re/Max Signature Homes

