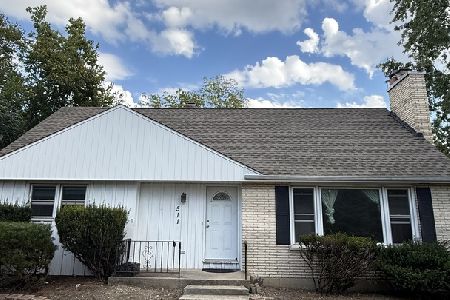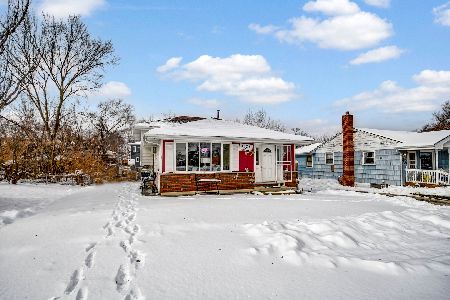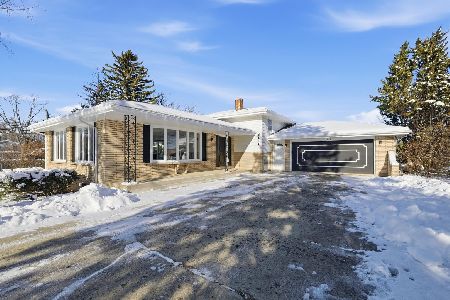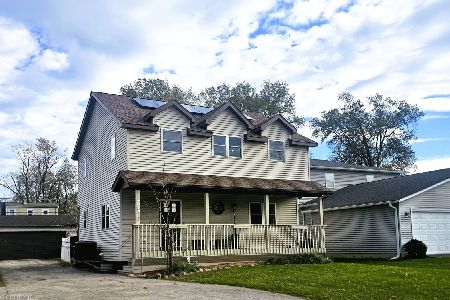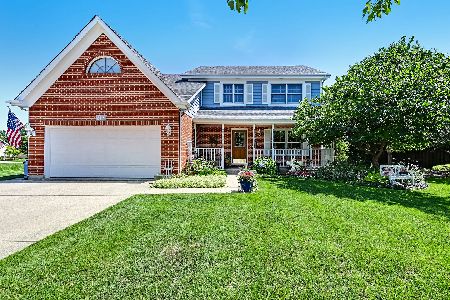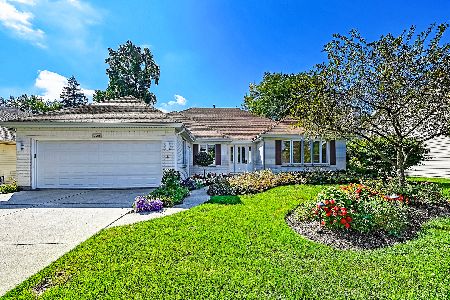212 Rosewood Court, Westmont, Illinois 60559
$465,000
|
Sold
|
|
| Status: | Closed |
| Sqft: | 4,774 |
| Cost/Sqft: | $105 |
| Beds: | 4 |
| Baths: | 4 |
| Year Built: | 1994 |
| Property Taxes: | $11,584 |
| Days On Market: | 2126 |
| Lot Size: | 0,19 |
Description
All Brick, Custom Built Home. It has 4/5 Bedroom, 4 Bath, 3 Car Garage with a Huge Private Balcony off 2nd Floor. Open foyer with spiral staircase with 2nd staircase & loft overlooking vaulted ceiling family room. The family room with 2-story fireplace with views to kitchen which is a perfect set up for entertaining. Kitchen has lighted cabinet, granite countertops, stainless steel appliances, pantry closet, breakfast bar plus a eating area. Step out to enjoy backyard BBQ and fenced yard. Master Suite with walk-in closet, jetted tub, double vanity and separate shower. My favorite part: a 2nd floor private balcony to enjoy your morning coffee. Nicely Finished full basement with 5th bedroom with exercise area, recreation room, study and full bath with sauna! Minutes to 88 and 294, Near School and Shopping. The home as 9 Feet Ceilings on the Main Floor with 4 skylights through-out. Located on a quiet cul-de-sac that is near town, train, schools, shopping and expressways. A/C '19
Property Specifics
| Single Family | |
| — | |
| — | |
| 1994 | |
| Full | |
| — | |
| No | |
| 0.19 |
| Du Page | |
| — | |
| — / Not Applicable | |
| None | |
| Lake Michigan | |
| Public Sewer | |
| 10675004 | |
| 0903302039 |
Nearby Schools
| NAME: | DISTRICT: | DISTANCE: | |
|---|---|---|---|
|
Grade School
J T Manning Elementary School |
201 | — | |
|
Middle School
Westmont Junior High School |
201 | Not in DB | |
Property History
| DATE: | EVENT: | PRICE: | SOURCE: |
|---|---|---|---|
| 3 Aug, 2020 | Sold | $465,000 | MRED MLS |
| 11 Jun, 2020 | Under contract | $500,000 | MRED MLS |
| 23 Mar, 2020 | Listed for sale | $500,000 | MRED MLS |
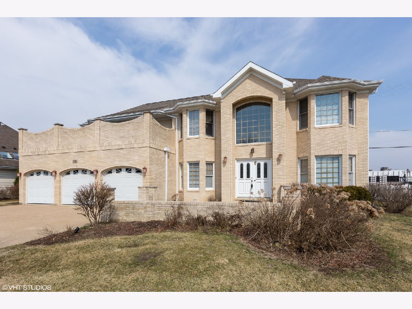
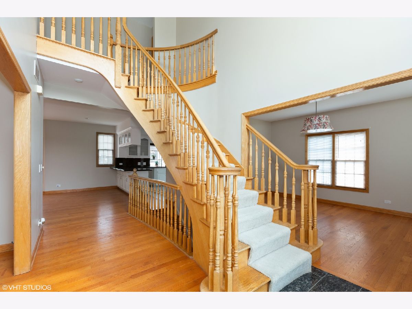
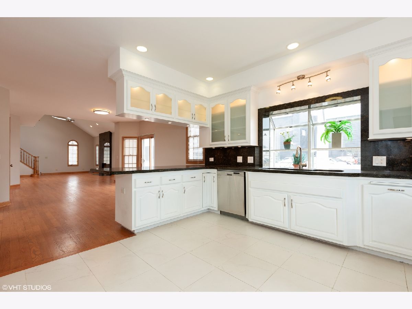
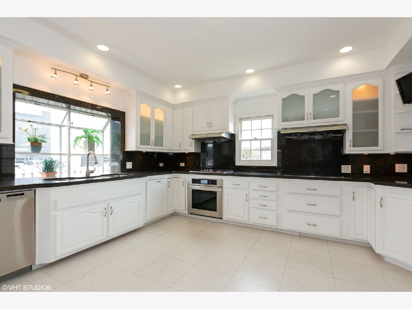
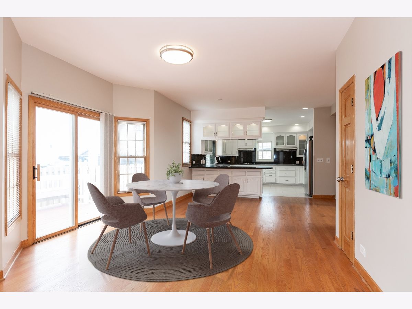
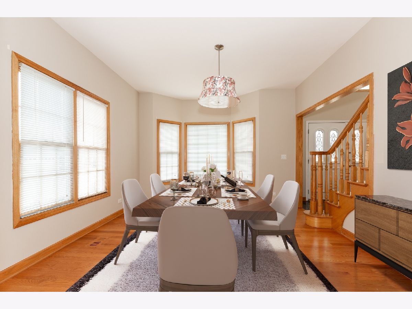
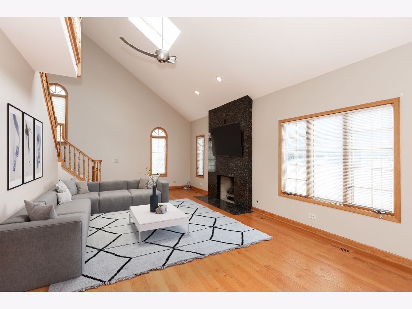
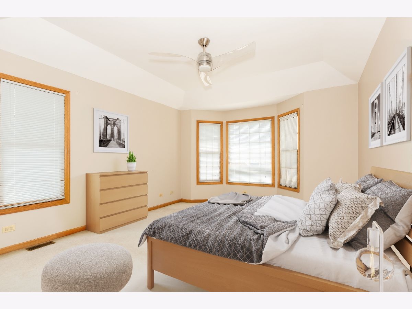
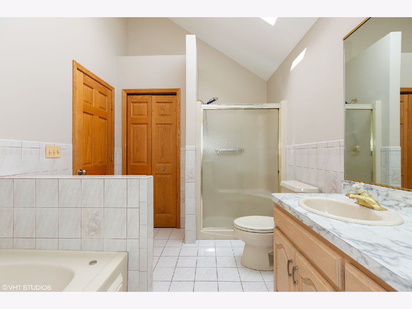
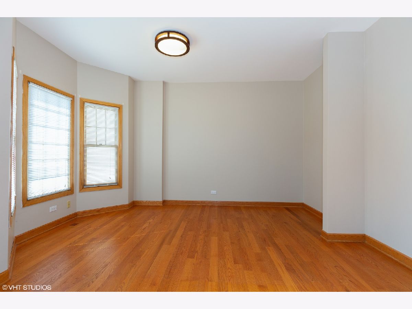
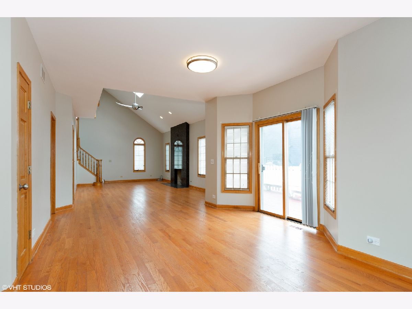
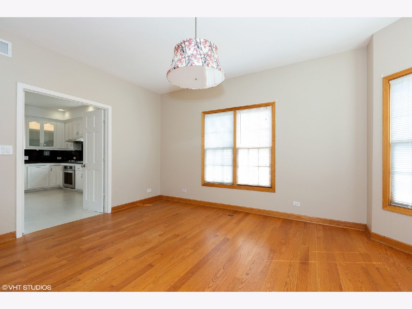
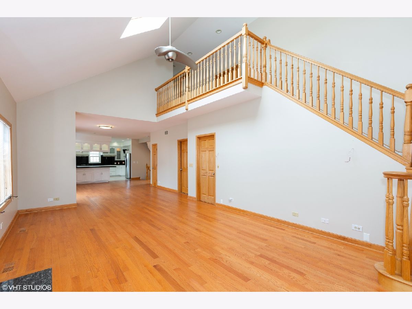
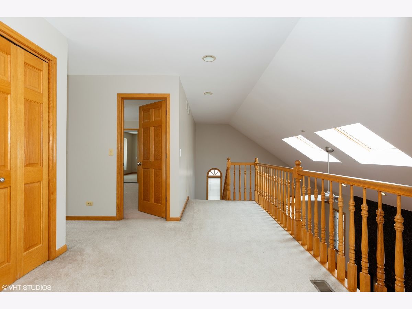
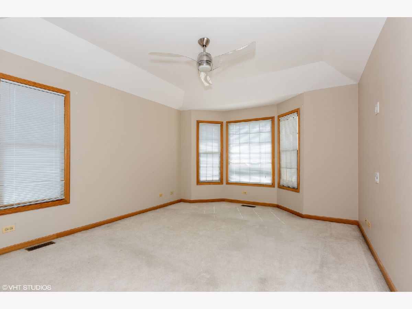
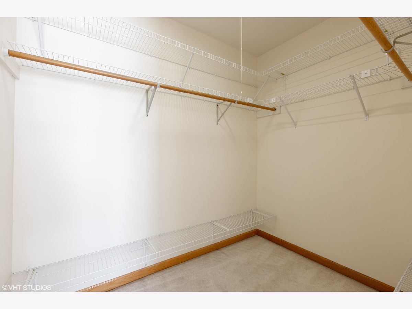
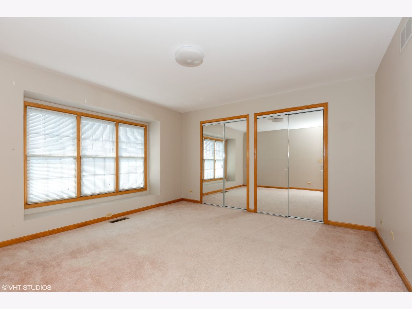
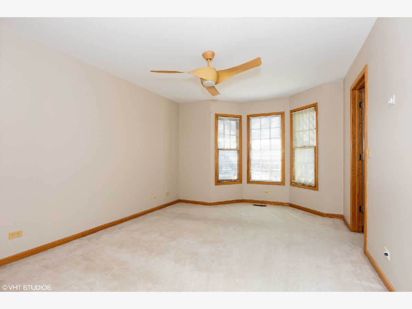
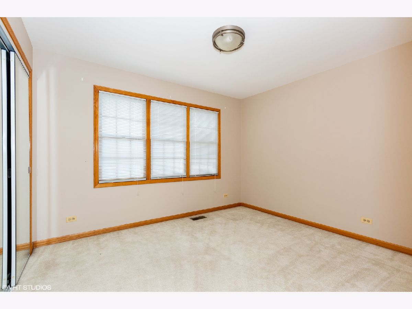
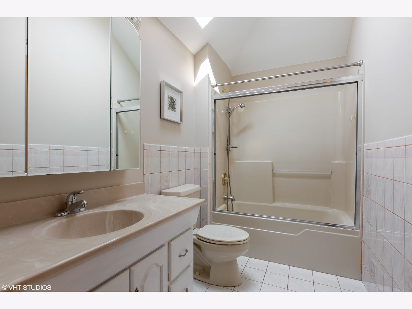
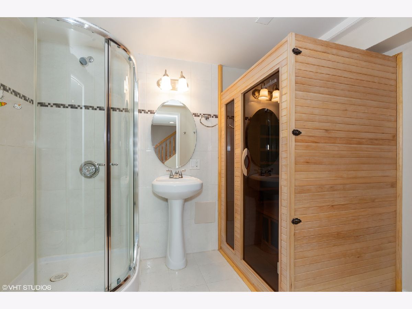
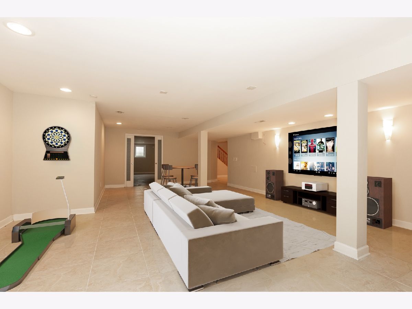
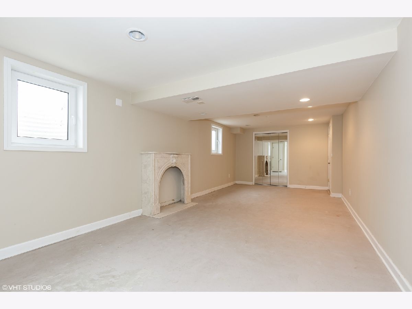
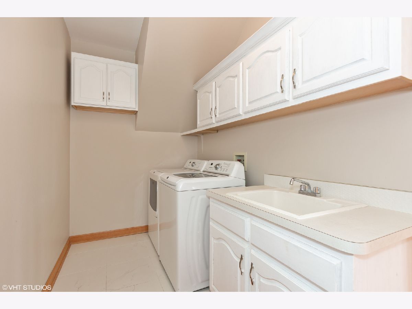
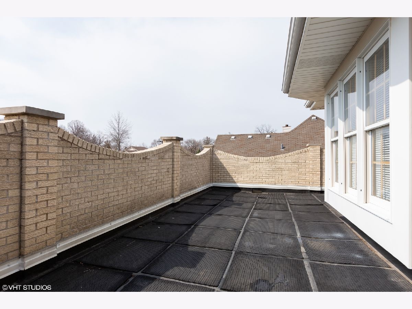
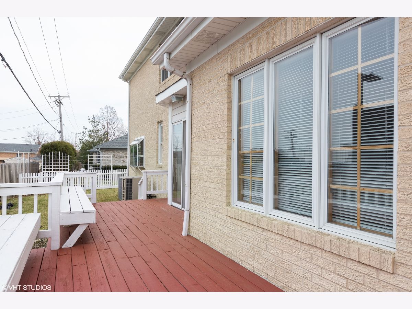
Room Specifics
Total Bedrooms: 4
Bedrooms Above Ground: 4
Bedrooms Below Ground: 0
Dimensions: —
Floor Type: Carpet
Dimensions: —
Floor Type: Carpet
Dimensions: —
Floor Type: Carpet
Full Bathrooms: 4
Bathroom Amenities: —
Bathroom in Basement: 1
Rooms: Eating Area,Loft,Bonus Room,Media Room,Foyer,Walk In Closet,Balcony/Porch/Lanai
Basement Description: Finished
Other Specifics
| 3 | |
| Concrete Perimeter | |
| Concrete | |
| Balcony, Roof Deck, Storms/Screens | |
| — | |
| 58X86X75X31X105X84 | |
| — | |
| Full | |
| — | |
| Double Oven, Microwave, Dishwasher, Refrigerator, Washer, Dryer, Disposal, Stainless Steel Appliance(s), Cooktop, Range Hood | |
| Not in DB | |
| Curbs, Sidewalks, Street Lights, Street Paved | |
| — | |
| — | |
| — |
Tax History
| Year | Property Taxes |
|---|---|
| 2020 | $11,584 |
Contact Agent
Nearby Similar Homes
Nearby Sold Comparables
Contact Agent
Listing Provided By
Baird & Warner

