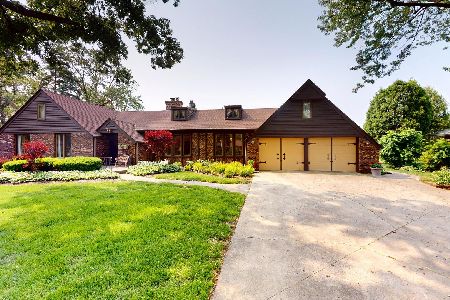208 Viola Lane, Prospect Heights, Illinois 60070
$423,000
|
Sold
|
|
| Status: | Closed |
| Sqft: | 1,687 |
| Cost/Sqft: | $258 |
| Beds: | 3 |
| Baths: | 3 |
| Year Built: | 1961 |
| Property Taxes: | $6,824 |
| Days On Market: | 1613 |
| Lot Size: | 0,46 |
Description
LOVE WHERE YOU LIVE! And you will LOVE living here! Fully renovated in 2017! Open concept floor plan is just perfect for comfortable living! Large picture window invites the sunshine in!!! Calming neutral paint colors throughout and hardwood floors span the entry, living room, dining room, hallway and 3 bedrooms! 2 1/2 baths beautifully updated! Well-designed kitchen sports 36" white shaker style cabinets with crown molding and hardware, to die for quartz countertops, stylish backsplash, under mount sink, stainless steel appliances (includes Hood Vent, Samsung Oven, Dishwasher, Fridge and LG Microwave) and porcelain tiled floor! HUGE finished basement offers excellent entertaining alternatives/gathering space, storage area, full bath AND oversized laundry room with utility sink and convenient folding station/work space (Samsung front load washer/dryer included)! This all brick ranch with aluminum soffits is almost maintenance free! Located on a quiet street and situated on a private lot (almost 1/2 acre) with mature trees! GREAT Yard for parties and family get-togethers! 1 1/2 car garage, concrete driveway with convenient side parking pad for additional vehicles and concrete walkway leads to large 23 x 20 concrete patio and back yard gazebo! New roof (2018), New top tier Culligan water softener and hi-efficiency whole house water treatment system (2020)! Enjoy easy single level living! Highly rated School District 23 and John Hersey High School District 214! Easy access to Rte 53/355 and 294! Only minutes from Metra stops and all shopping conveniences! Walking Distance to both Kiwanis Park and Patriot Park! When condition, location and price matter ...You've just hit the jackpot!!!
Property Specifics
| Single Family | |
| — | |
| Ranch | |
| 1961 | |
| Full | |
| — | |
| No | |
| 0.46 |
| Cook | |
| — | |
| 0 / Not Applicable | |
| None | |
| Private Well | |
| Public Sewer | |
| 11192783 | |
| 03221080070000 |
Nearby Schools
| NAME: | DISTRICT: | DISTANCE: | |
|---|---|---|---|
|
Grade School
Anne Sullivan Elementary School |
23 | — | |
|
Middle School
Macarthur Middle School |
23 | Not in DB | |
|
High School
John Hersey High School |
214 | Not in DB | |
Property History
| DATE: | EVENT: | PRICE: | SOURCE: |
|---|---|---|---|
| 2 May, 2013 | Sold | $210,000 | MRED MLS |
| 15 Apr, 2013 | Under contract | $224,991 | MRED MLS |
| 11 Apr, 2013 | Listed for sale | $224,991 | MRED MLS |
| 29 Aug, 2013 | Sold | $247,450 | MRED MLS |
| 8 May, 2013 | Under contract | $249,900 | MRED MLS |
| 6 May, 2013 | Listed for sale | $249,900 | MRED MLS |
| 23 Sep, 2021 | Sold | $423,000 | MRED MLS |
| 26 Aug, 2021 | Under contract | $435,000 | MRED MLS |
| 18 Aug, 2021 | Listed for sale | $435,000 | MRED MLS |
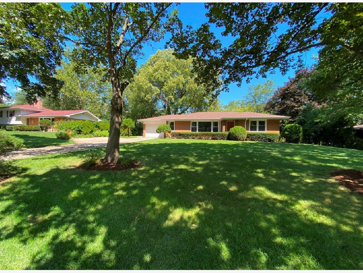
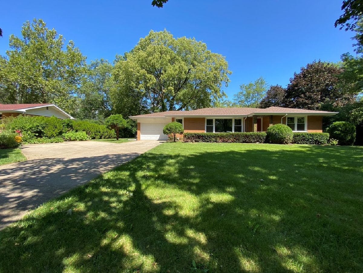
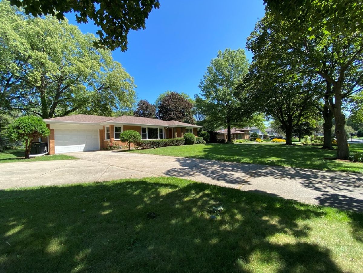
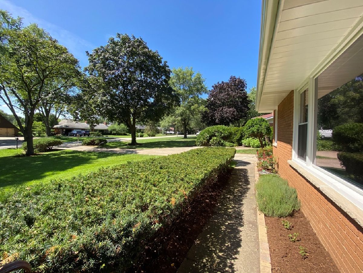
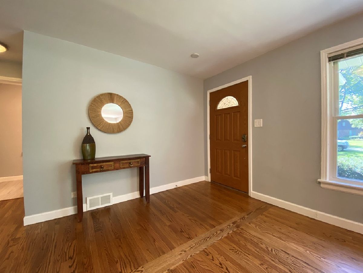
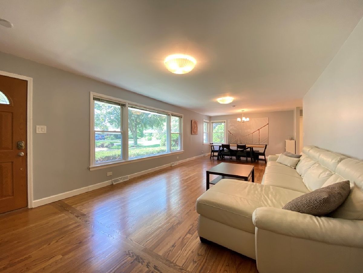
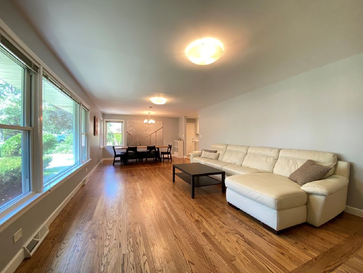
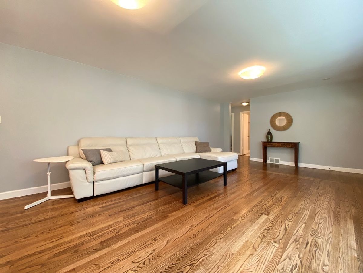
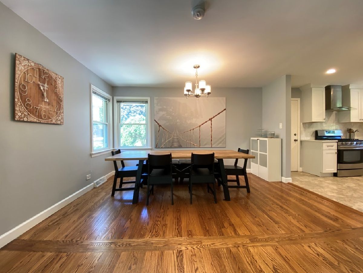
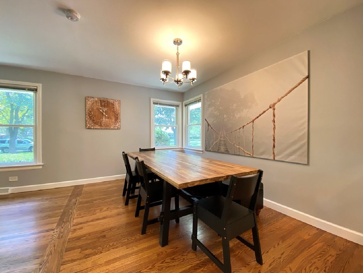
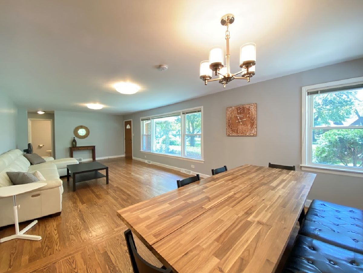
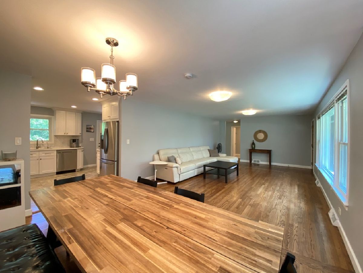
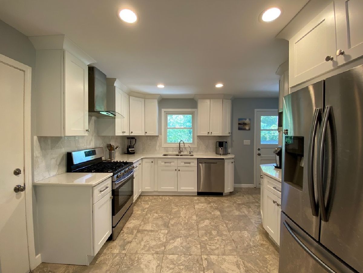
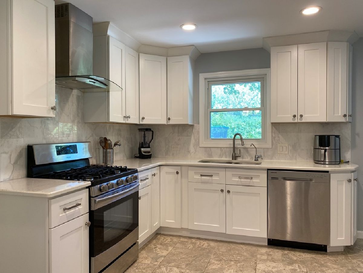
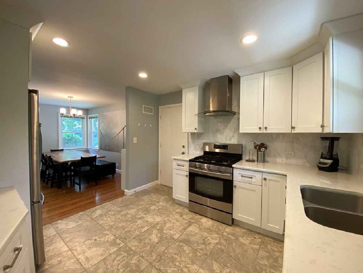
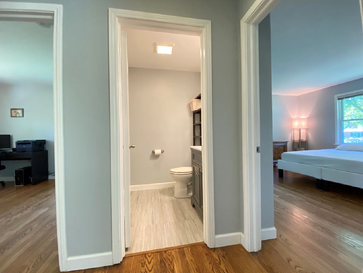
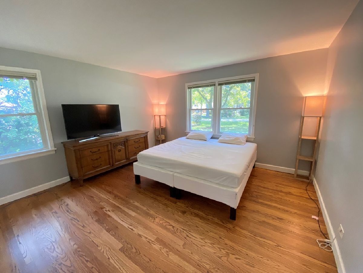
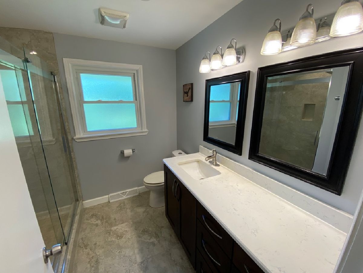
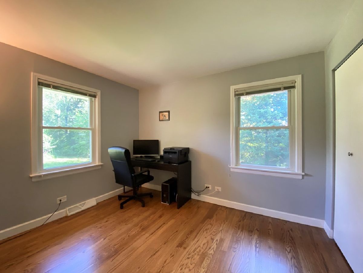
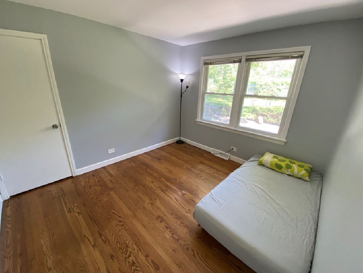
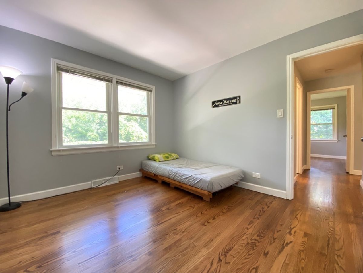
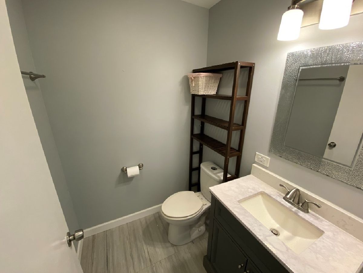
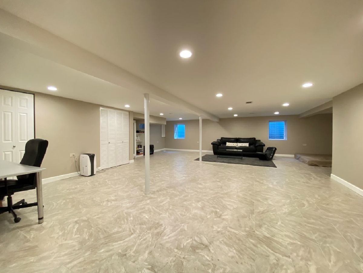
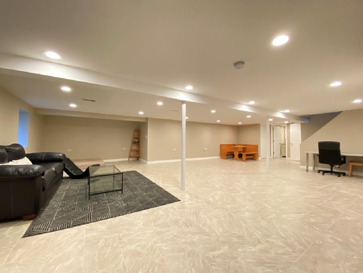
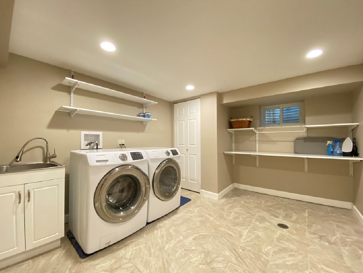
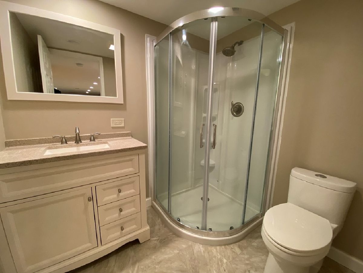
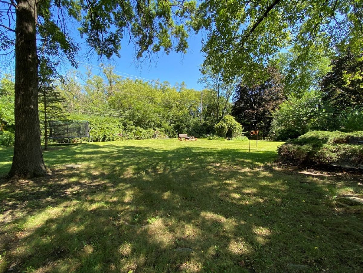
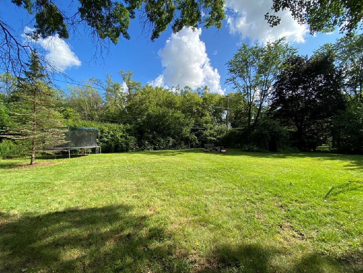
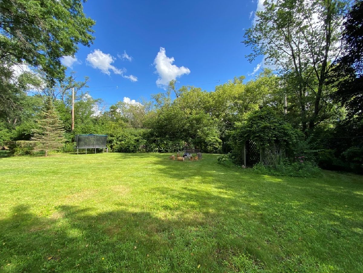
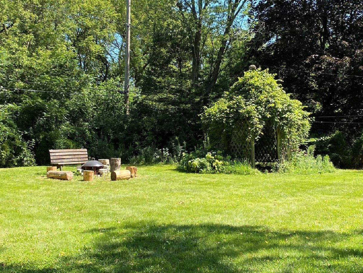
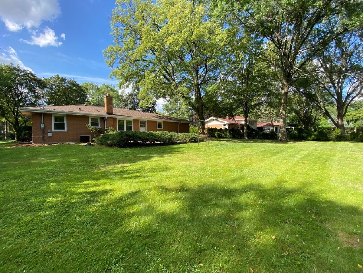
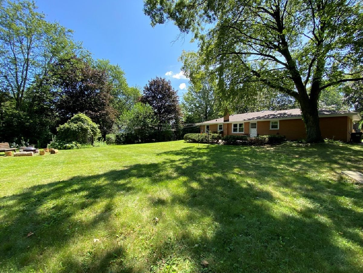
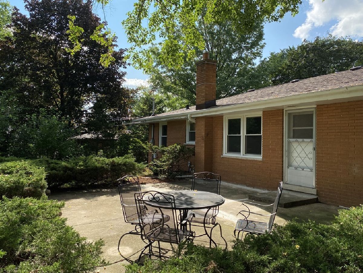
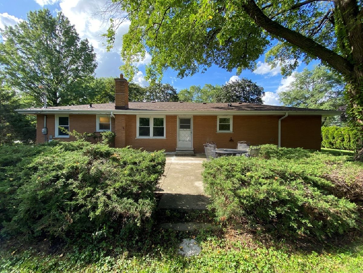
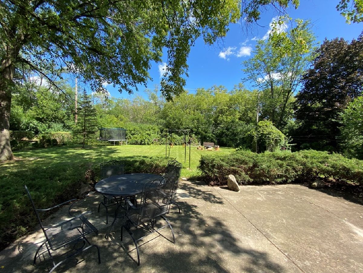
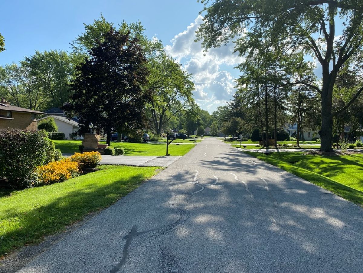
Room Specifics
Total Bedrooms: 3
Bedrooms Above Ground: 3
Bedrooms Below Ground: 0
Dimensions: —
Floor Type: Hardwood
Dimensions: —
Floor Type: Hardwood
Full Bathrooms: 3
Bathroom Amenities: —
Bathroom in Basement: 1
Rooms: Recreation Room,Storage,Foyer
Basement Description: Finished
Other Specifics
| 1 | |
| Concrete Perimeter | |
| Concrete | |
| Patio | |
| — | |
| 110X184 | |
| — | |
| None | |
| Hardwood Floors, First Floor Bedroom, First Floor Full Bath | |
| Range, Microwave, Dishwasher, Refrigerator, Washer, Dryer | |
| Not in DB | |
| — | |
| — | |
| — | |
| — |
Tax History
| Year | Property Taxes |
|---|---|
| 2013 | $7,525 |
| 2021 | $6,824 |
Contact Agent
Nearby Sold Comparables
Contact Agent
Listing Provided By
CS Real Estate




