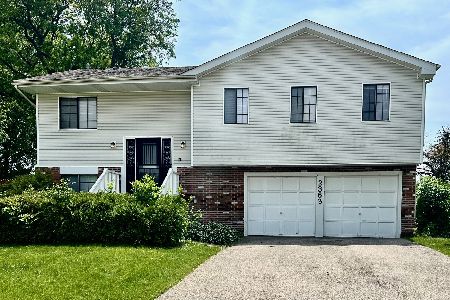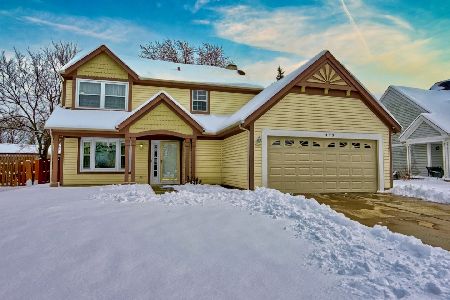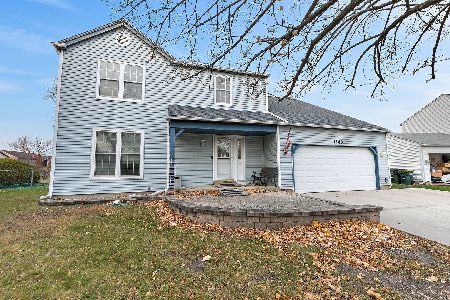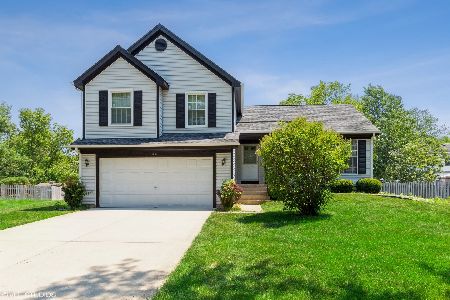2080 Pennsbury Lane, Hanover Park, Illinois 60133
$297,500
|
Sold
|
|
| Status: | Closed |
| Sqft: | 2,176 |
| Cost/Sqft: | $136 |
| Beds: | 4 |
| Baths: | 3 |
| Year Built: | 1989 |
| Property Taxes: | $7,508 |
| Days On Market: | 2140 |
| Lot Size: | 0,28 |
Description
Beautiful home now ready for new owners! Updated 4 bedroom home has vaulted ceilings and skylights and excellent spaces both inside and out. What is NEW in the last few months? Floors throughout the house including bathroom floors, stainless steel kitchen appliances & fresh paint. Garage Door opener & coil are 2 yrs old, Roof & Siding are 10 yrs, Windows & Sliders are 5 yrs, Water Heater is 4 yrs. The family room is spacious with a fireplace and walk out to an expanded patio on to an enormous fenced yard! The lower level also offers a flexible room, as a 4th bedroom, or an office, or exercise room. Great Location on a corner lot, close to schools, library and train.
Property Specifics
| Single Family | |
| — | |
| — | |
| 1989 | |
| Full,Walkout | |
| — | |
| No | |
| 0.28 |
| Du Page | |
| — | |
| 0 / Not Applicable | |
| None | |
| Public | |
| Public Sewer | |
| 10632248 | |
| 0113302036 |
Nearby Schools
| NAME: | DISTRICT: | DISTANCE: | |
|---|---|---|---|
|
Grade School
Hawk Hollow Elementary School |
46 | — | |
|
Middle School
East View Middle School |
46 | Not in DB | |
|
High School
Bartlett High School |
46 | Not in DB | |
Property History
| DATE: | EVENT: | PRICE: | SOURCE: |
|---|---|---|---|
| 27 Mar, 2020 | Sold | $297,500 | MRED MLS |
| 13 Feb, 2020 | Under contract | $294,900 | MRED MLS |
| 8 Feb, 2020 | Listed for sale | $294,900 | MRED MLS |
Room Specifics
Total Bedrooms: 4
Bedrooms Above Ground: 4
Bedrooms Below Ground: 0
Dimensions: —
Floor Type: Carpet
Dimensions: —
Floor Type: Carpet
Dimensions: —
Floor Type: Wood Laminate
Full Bathrooms: 3
Bathroom Amenities: Separate Shower
Bathroom in Basement: 1
Rooms: Breakfast Room
Basement Description: Finished
Other Specifics
| 2 | |
| Concrete Perimeter | |
| Concrete | |
| Deck, Patio | |
| Corner Lot,Fenced Yard | |
| 116X30X30X21X130X67 | |
| — | |
| Full | |
| Vaulted/Cathedral Ceilings, Skylight(s), Hardwood Floors, Wood Laminate Floors, Walk-In Closet(s) | |
| Range, Dishwasher, Refrigerator, Washer, Dryer, Disposal, Stainless Steel Appliance(s), Range Hood | |
| Not in DB | |
| Curbs, Sidewalks, Street Lights, Street Paved | |
| — | |
| — | |
| Gas Log, Gas Starter |
Tax History
| Year | Property Taxes |
|---|---|
| 2020 | $7,508 |
Contact Agent
Nearby Similar Homes
Nearby Sold Comparables
Contact Agent
Listing Provided By
Re/Max United








