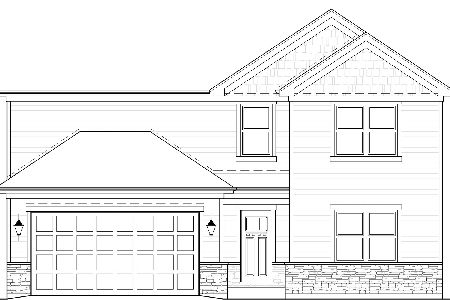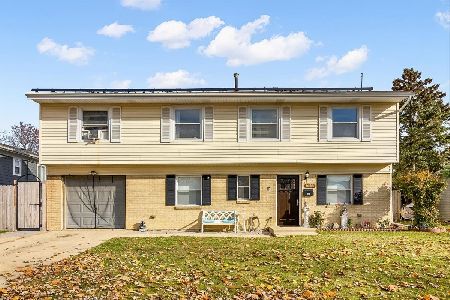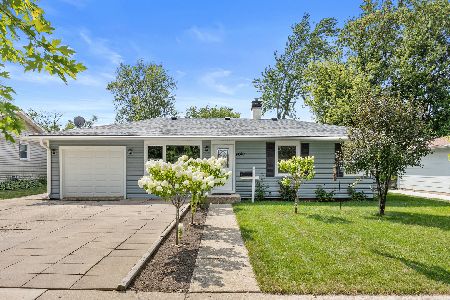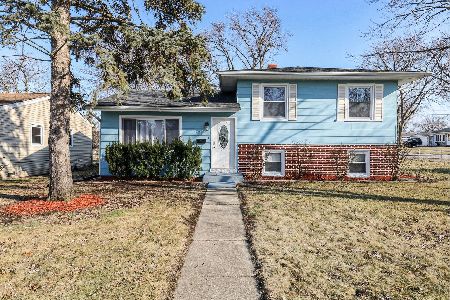2080 Walnut Avenue, Hanover Park, Illinois 60133
$330,000
|
Sold
|
|
| Status: | Closed |
| Sqft: | 0 |
| Cost/Sqft: | — |
| Beds: | 3 |
| Baths: | 2 |
| Year Built: | 1961 |
| Property Taxes: | $6,031 |
| Days On Market: | 1309 |
| Lot Size: | 0,35 |
Description
Beautifully updated modern brick ranch in quiet neighborhood. Open floor plan. Chefs kitchen remodeled to perfection w/huge quartz island & all new stainless steel appliances. Massive living room w/vaulted sealings, beams & abundance of windows. Harwood floors throughout. 3 great size bedrooms, modern bathrooms & additional entertainment space in the full finished walk-out basement w/wet bar! Newer 2019 roof, 2018 windows & 2021 driveway. A/C & furnace replaced in 2014, 50 gal high efficiency water heater installed in 2018. Huge fenced back yard w/covered patio. 2 car garage w/attic for additional storage. Great location, near park and park district main facility. 10 min walk to train station. Quick access to Elgin-O'Hare expressway. This is the one! Won't last long!
Property Specifics
| Single Family | |
| — | |
| — | |
| 1961 | |
| — | |
| RANCH | |
| No | |
| 0.35 |
| Cook | |
| Hanover Gardens | |
| 0 / Not Applicable | |
| — | |
| — | |
| — | |
| 11440244 | |
| 06361100330000 |
Nearby Schools
| NAME: | DISTRICT: | DISTANCE: | |
|---|---|---|---|
|
Grade School
Ontarioville Elementary School |
46 | — | |
|
Middle School
Tefft Middle School |
46 | Not in DB | |
|
High School
Streamwood High School |
46 | Not in DB | |
Property History
| DATE: | EVENT: | PRICE: | SOURCE: |
|---|---|---|---|
| 5 Dec, 2014 | Sold | $177,500 | MRED MLS |
| 23 Oct, 2014 | Under contract | $184,900 | MRED MLS |
| 4 Oct, 2014 | Listed for sale | $184,900 | MRED MLS |
| 19 Aug, 2022 | Sold | $330,000 | MRED MLS |
| 10 Jul, 2022 | Under contract | $330,000 | MRED MLS |
| 20 Jun, 2022 | Listed for sale | $330,000 | MRED MLS |
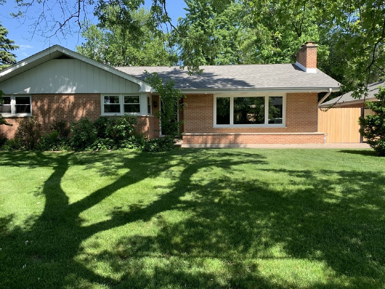
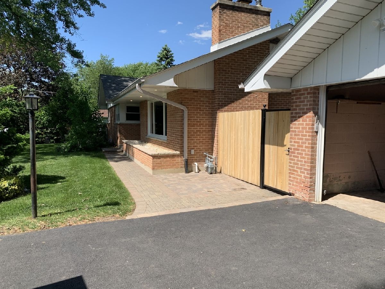
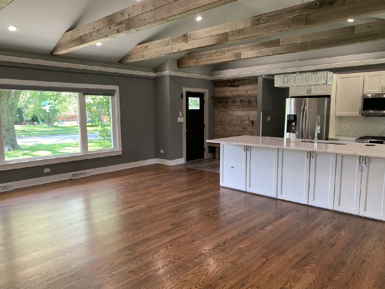
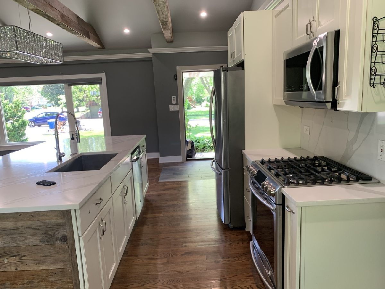
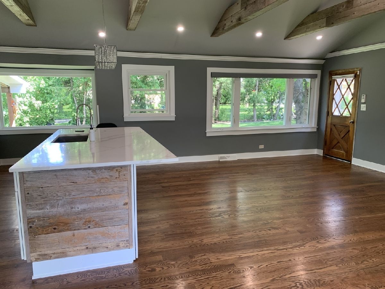
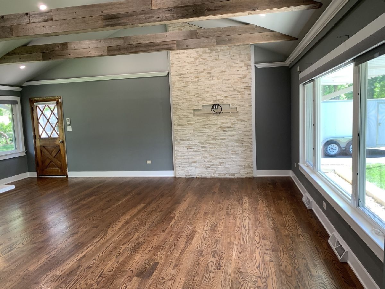
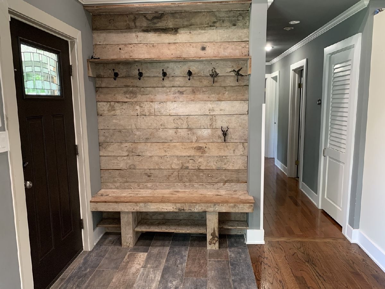
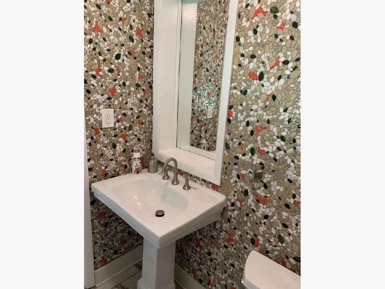
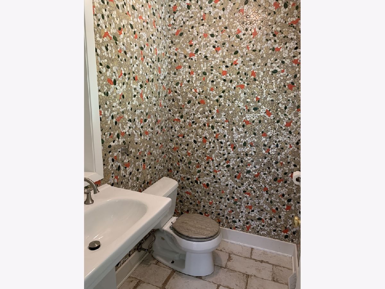
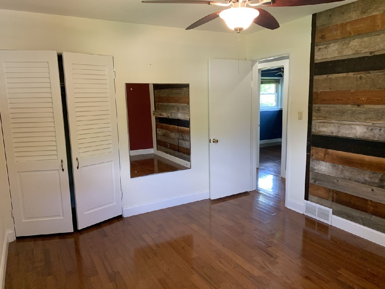
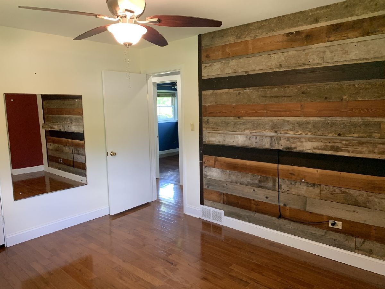
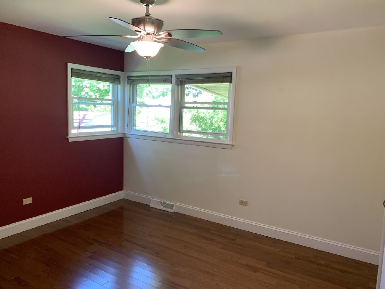
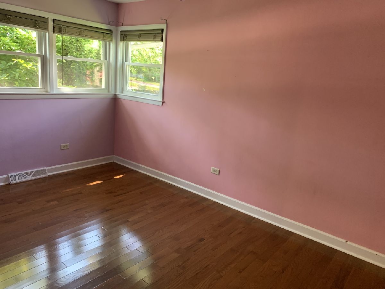
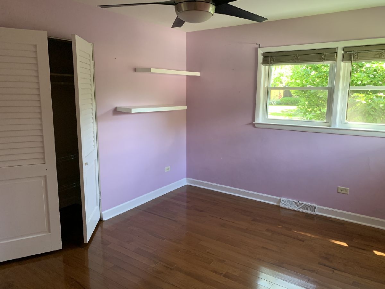
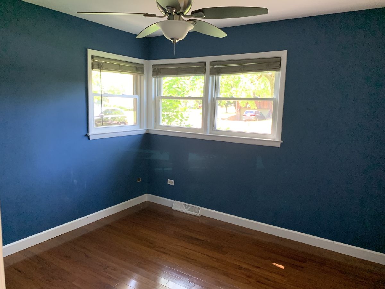
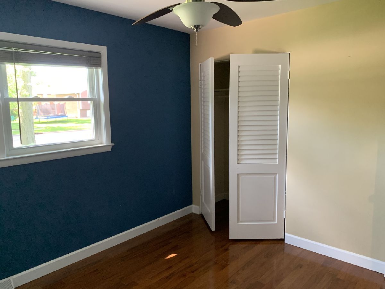
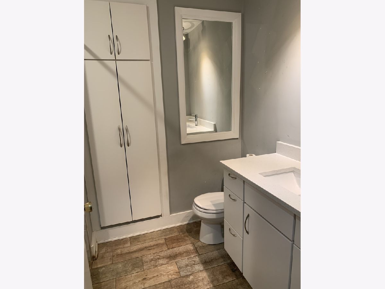
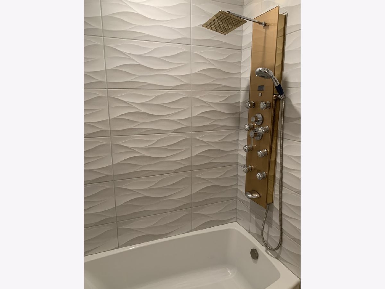
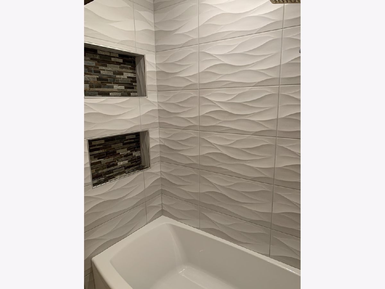
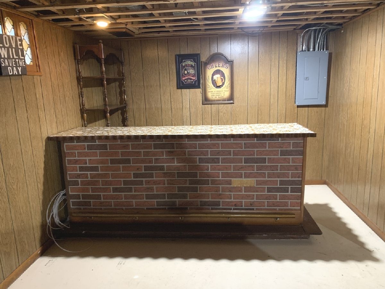
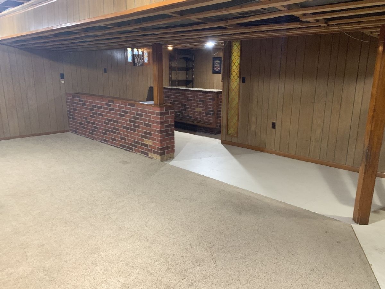
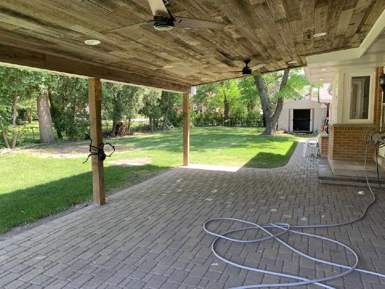
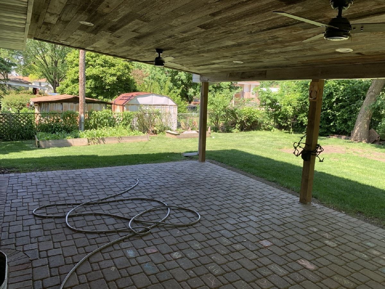
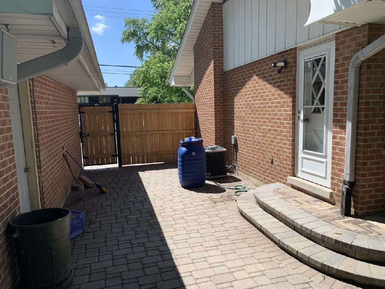
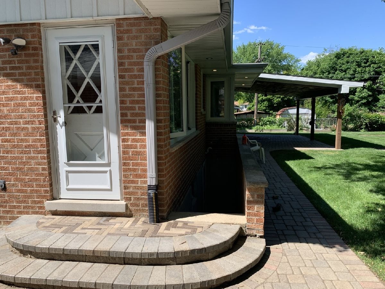
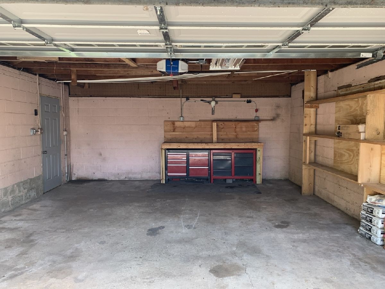
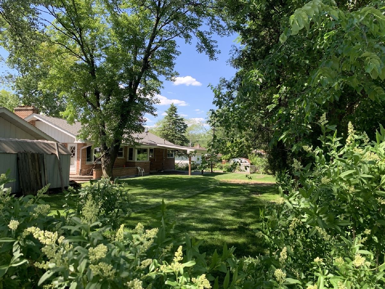
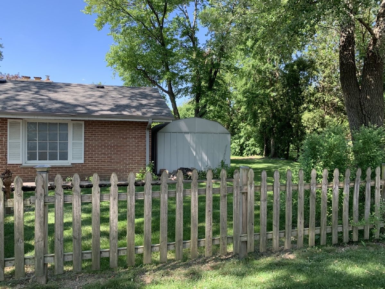
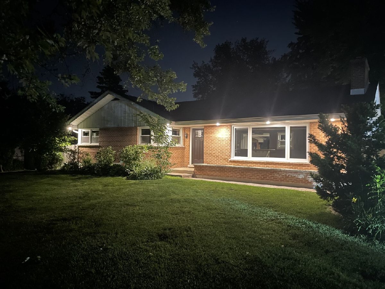
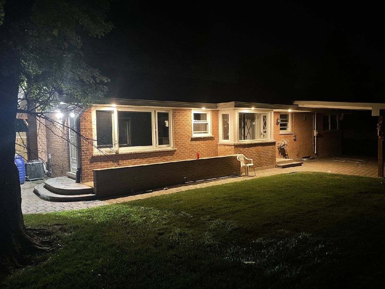
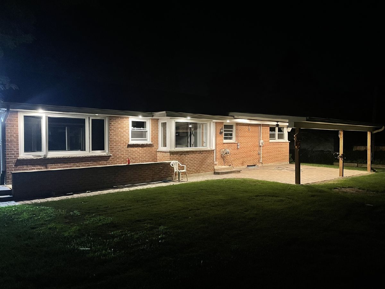
Room Specifics
Total Bedrooms: 3
Bedrooms Above Ground: 3
Bedrooms Below Ground: 0
Dimensions: —
Floor Type: —
Dimensions: —
Floor Type: —
Full Bathrooms: 2
Bathroom Amenities: Full Body Spray Shower,Soaking Tub
Bathroom in Basement: 0
Rooms: —
Basement Description: Finished,Exterior Access,Rec/Family Area,Storage Space
Other Specifics
| 2 | |
| — | |
| Asphalt | |
| — | |
| — | |
| 118X 132X119X133 | |
| — | |
| — | |
| — | |
| — | |
| Not in DB | |
| — | |
| — | |
| — | |
| — |
Tax History
| Year | Property Taxes |
|---|---|
| 2014 | $7,042 |
| 2022 | $6,031 |
Contact Agent
Nearby Similar Homes
Nearby Sold Comparables
Contact Agent
Listing Provided By
Home-Site Realty, Inc.

