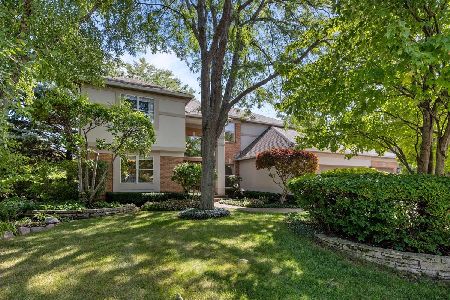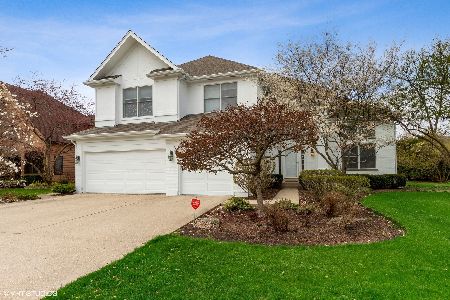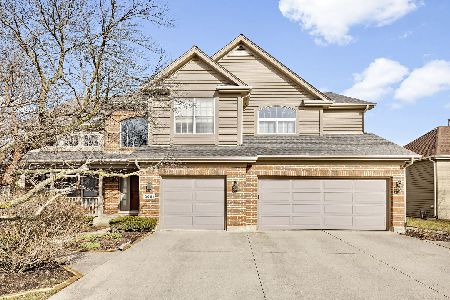2081 Jordan Terrace, Buffalo Grove, Illinois 60089
$905,000
|
Sold
|
|
| Status: | Closed |
| Sqft: | 3,562 |
| Cost/Sqft: | $253 |
| Beds: | 5 |
| Baths: | 5 |
| Year Built: | 1995 |
| Property Taxes: | $25,526 |
| Days On Market: | 369 |
| Lot Size: | 0,25 |
Description
Welcome to this Stunning and Spacious CUSTOM 6 BEDROOM, 4.1 BATH home in the Highly Sought-After Prairie Grove subdivision of Buffalo Grove! Nestled on a quiet street with access to TOP-RATED STEVENSON and DISTRICT 102 SCHOOLS, this home is a True Gem! Key Highlights include a 3-CAR GARAGE, 3 -SEASON SUNROOM, 1st FLOOR BEDROOM SUITE, THEATER ROOM and an abundance of space and storage for all to enjoy. The Grand 2 STORY FOYER greets you with Ambient Lighting Overhead, Updated Wrought-iron Railings and Gleaming Hardwood Floors setting the tone for an Elegant Interior. The SUN-FILLED DINING ROOM features Plantation Shutters, while the COZY LIVING ROOM doubles as a potential first-floor office. Ease into a CHEFS DREAM EAT-IN KITCHEN featuring Abundant Custom Cabinetry, Granite Counters including an island, Custom Backsplash, and Stainless double ovens, with Doors leading to an OUTDOOR PATIO, perfect for Seamless Indoor/Outdoor Living! The adjacent FAMILY ROOM flows into the Stunning 3-SEASON SUNROOM with a gas heater and ceiling fan for year-round enjoyment. The Main Level also features a BEDROOM with an ENSUITE FULL BATH and LAUNDRY. Additionally, there is a separate POWDER ROOM, Direct access to the 3-CAR GARAGE, Abundant Closet Space including the option to convert the back hall closet into a Mudroom. Upstairs, the EXPANSIVE PRIMARY SUITE is a Retreat, offering a sitting room or office, Two large walk- in closets and a LUXURIOUS ENSUITE BATH with dual vanities, a spa tub and separate shower. Three additional SPACIOUS BEDROOMS share a well- appointed Hall Bath featuring dual vanities. The FINISHED BASEMENT offers even more versatility featuring another BEDROOM SUITE with a FULL BATH, Recreation and Game Rooms, Music or Exercise areas, THEATER ROOM with projector, speakers and wall sound boards, a SECOND LAUNDRY and plenty of storage. The PROFESSIONALLY LANDSCAPED YARD is low maintenance and perfect for enjoying year-round. Conveniently located near Buffalo Creek Forest Preserve, Prairieview Train Station, 94 Expwy, Shopping, Dining and Entertainment, this Remarkable Home combines Convenience with Luxury. Truly MOVE-IN READY, this home is a MUST-SEE!
Property Specifics
| Single Family | |
| — | |
| — | |
| 1995 | |
| — | |
| — | |
| No | |
| 0.25 |
| Lake | |
| Prairie Grove | |
| 0 / Not Applicable | |
| — | |
| — | |
| — | |
| 12279303 | |
| 15213020090000 |
Nearby Schools
| NAME: | DISTRICT: | DISTANCE: | |
|---|---|---|---|
|
Grade School
Tripp School |
102 | — | |
|
Middle School
Aptakisic Junior High School |
102 | Not in DB | |
|
High School
Adlai E Stevenson High School |
125 | Not in DB | |
Property History
| DATE: | EVENT: | PRICE: | SOURCE: |
|---|---|---|---|
| 15 Aug, 2014 | Sold | $640,000 | MRED MLS |
| 2 Jul, 2014 | Under contract | $659,000 | MRED MLS |
| 24 Jun, 2014 | Listed for sale | $659,000 | MRED MLS |
| 25 Apr, 2025 | Sold | $905,000 | MRED MLS |
| 20 Mar, 2025 | Under contract | $899,900 | MRED MLS |
| 22 Jan, 2025 | Listed for sale | $899,900 | MRED MLS |
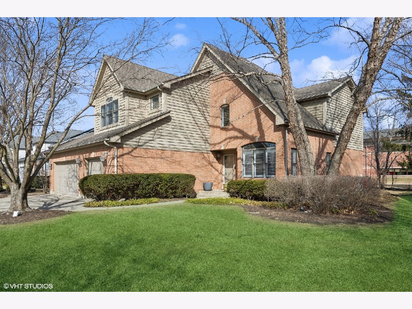
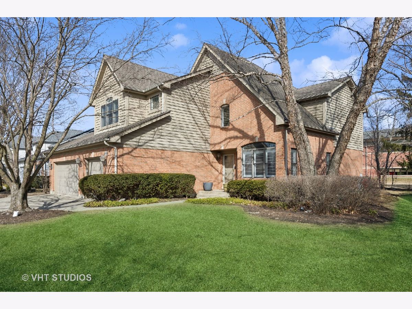
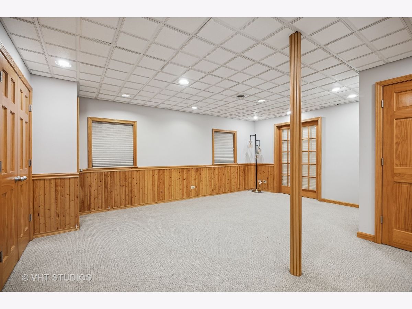
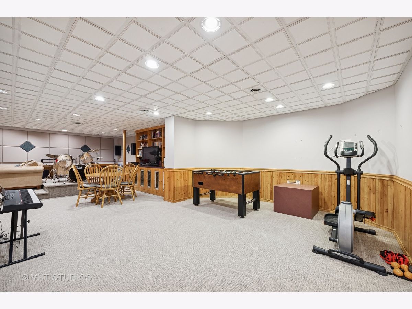
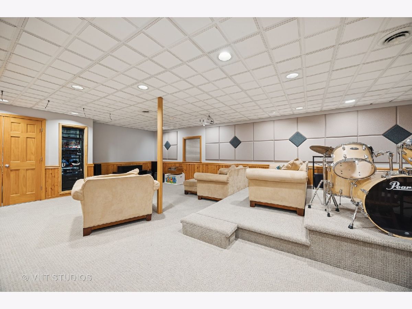
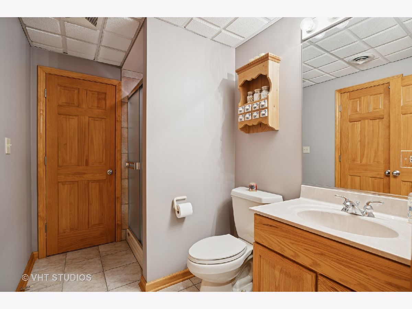
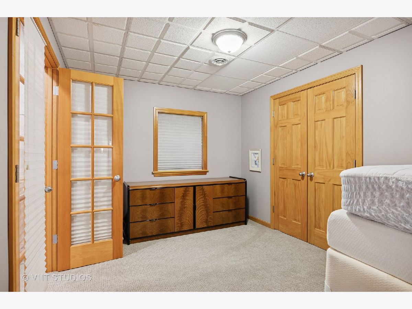
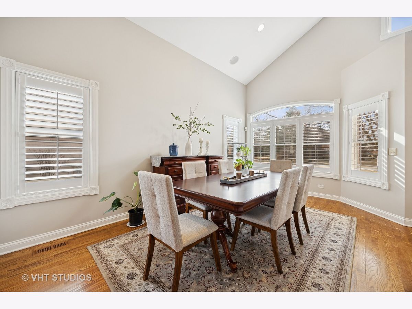
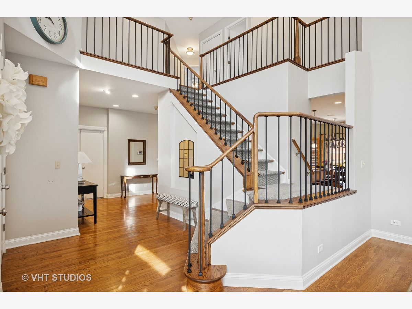
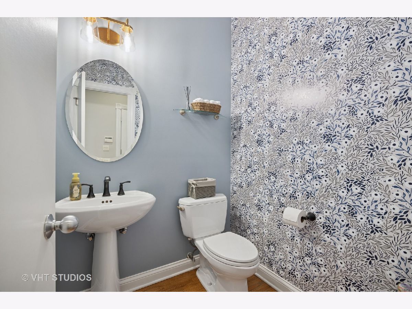
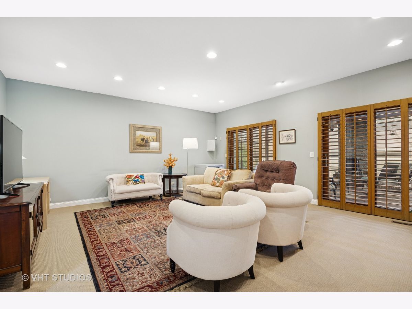
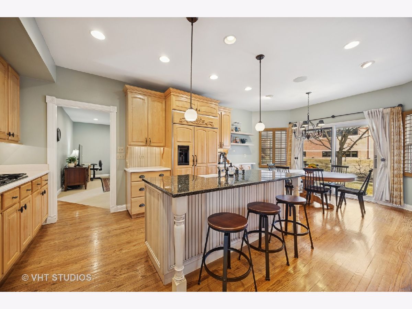
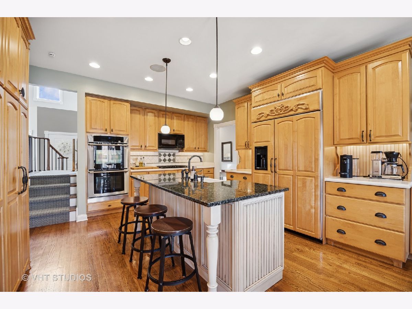
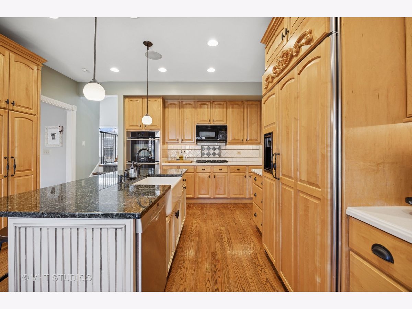
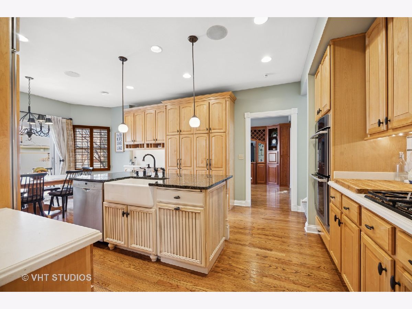
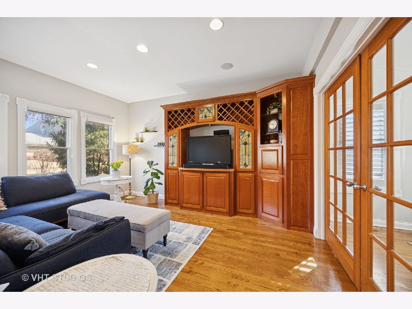
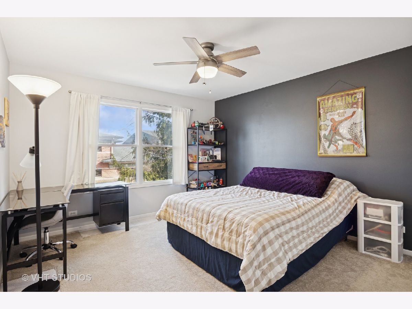
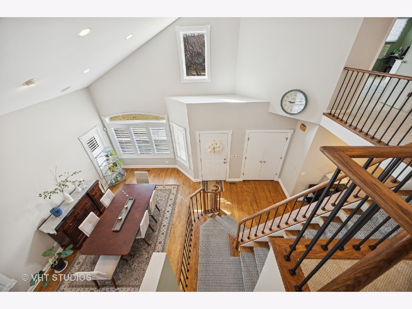
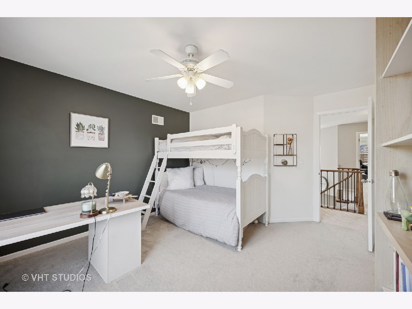
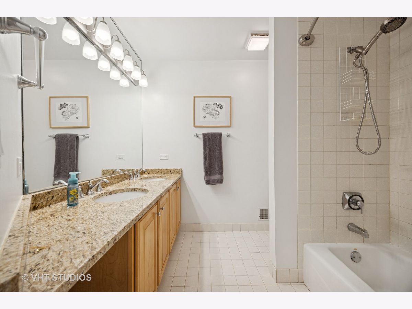
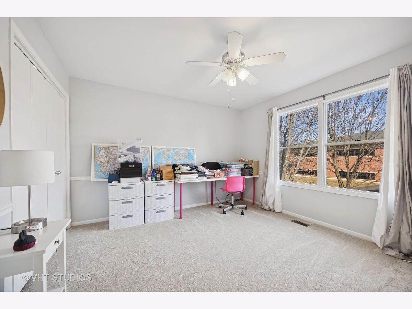
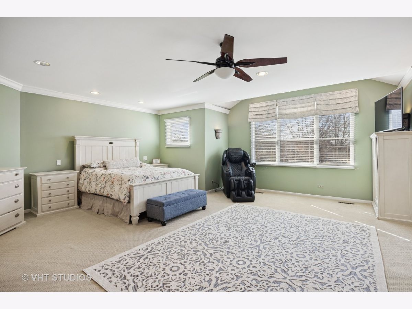
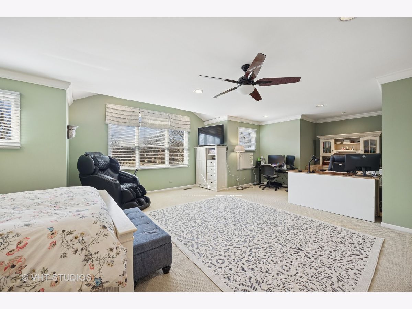
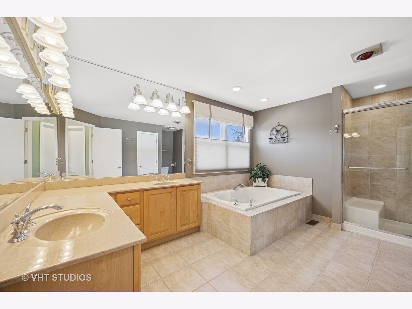
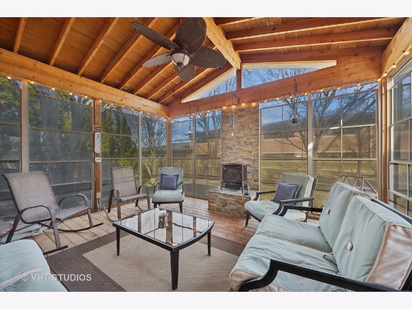
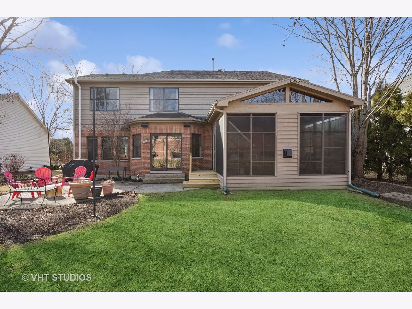
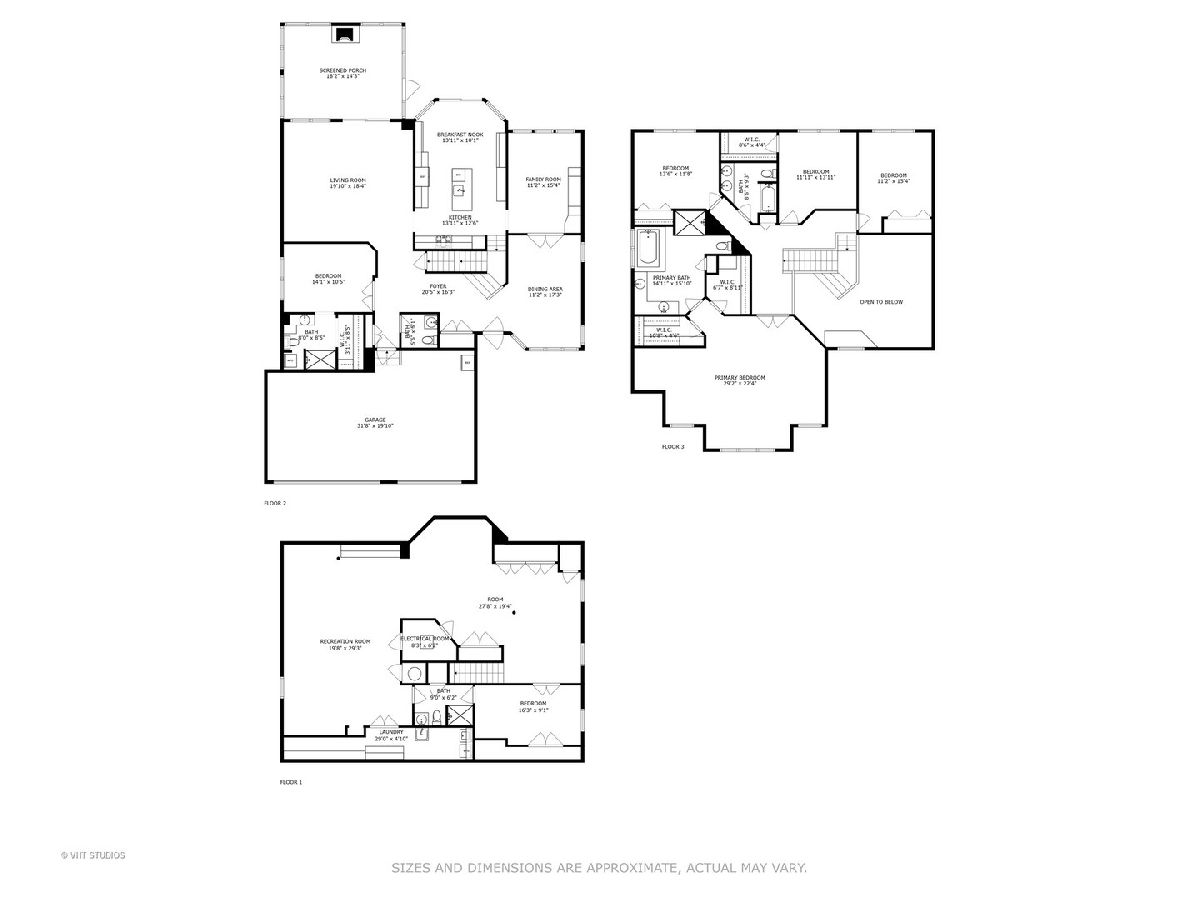
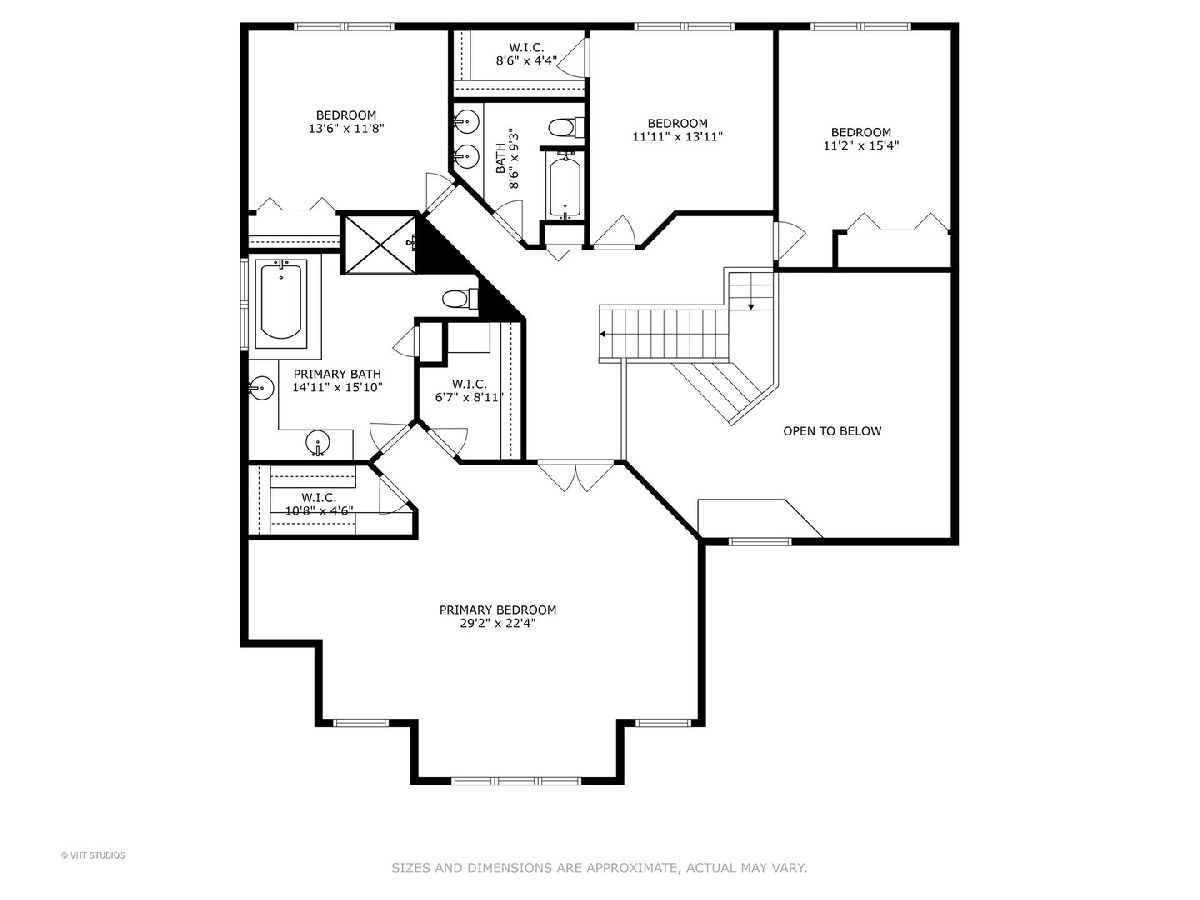
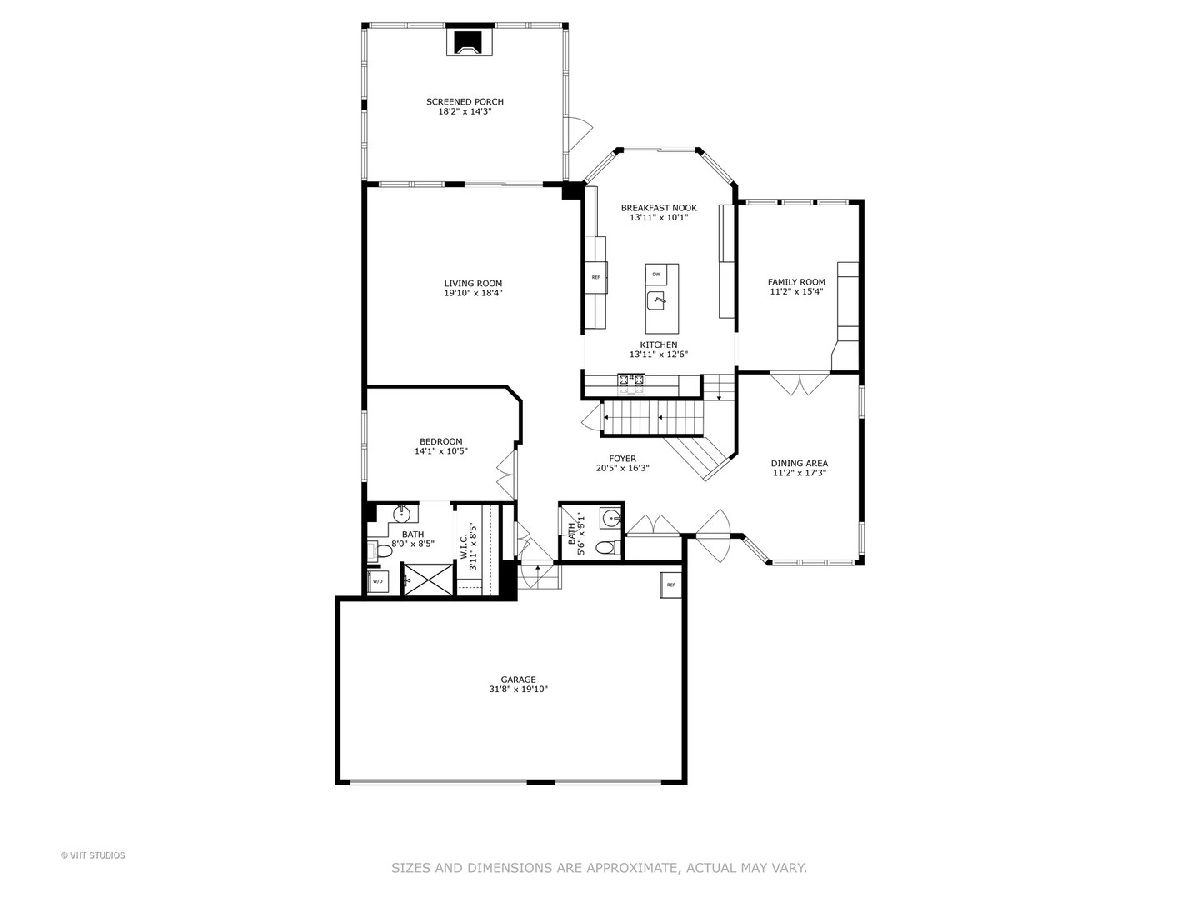
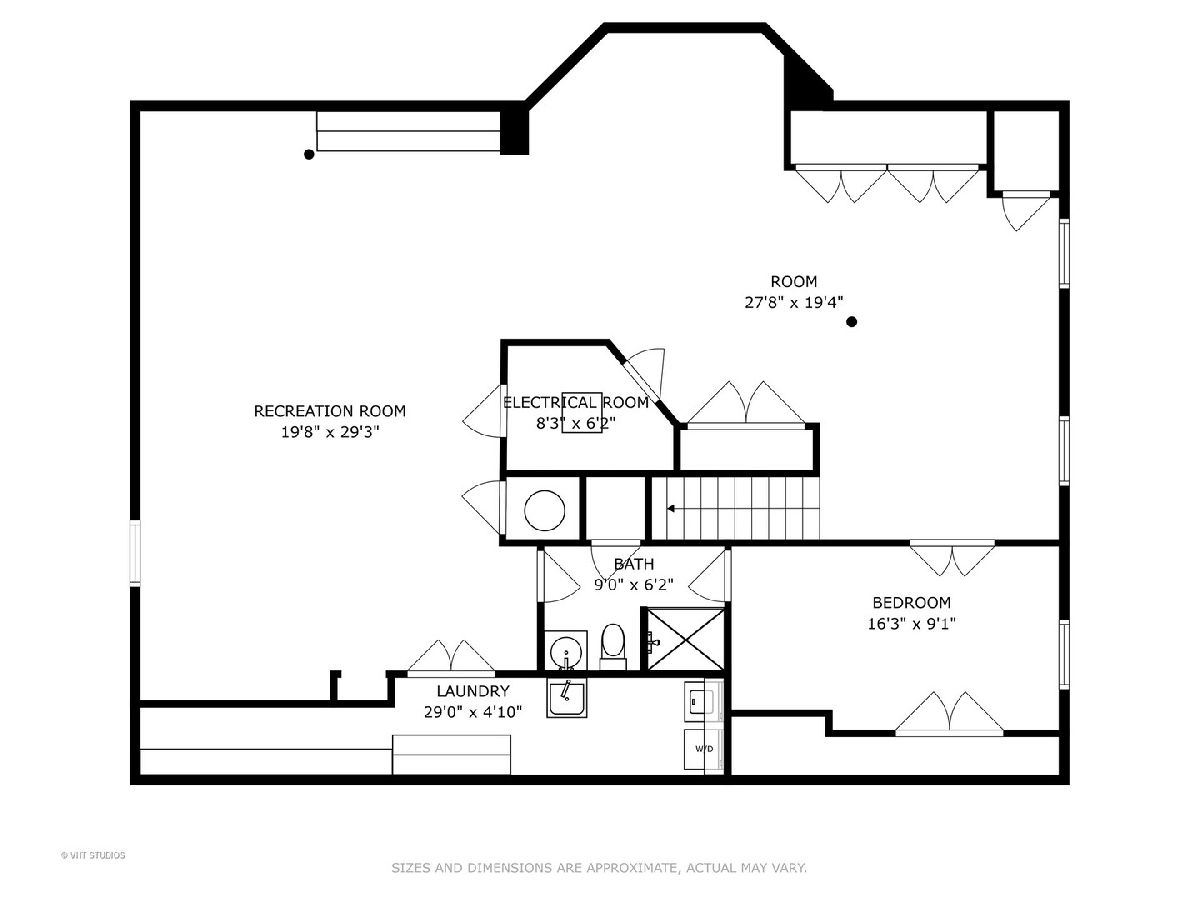
Room Specifics
Total Bedrooms: 6
Bedrooms Above Ground: 5
Bedrooms Below Ground: 1
Dimensions: —
Floor Type: —
Dimensions: —
Floor Type: —
Dimensions: —
Floor Type: —
Dimensions: —
Floor Type: —
Dimensions: —
Floor Type: —
Full Bathrooms: 5
Bathroom Amenities: Separate Shower,Accessible Shower,Double Sink
Bathroom in Basement: 1
Rooms: —
Basement Description: —
Other Specifics
| 3 | |
| — | |
| — | |
| — | |
| — | |
| 10890 | |
| — | |
| — | |
| — | |
| — | |
| Not in DB | |
| — | |
| — | |
| — | |
| — |
Tax History
| Year | Property Taxes |
|---|---|
| 2014 | $16,866 |
| 2025 | $25,526 |
Contact Agent
Nearby Similar Homes
Nearby Sold Comparables
Contact Agent
Listing Provided By
@properties Christie's International Real Estate




