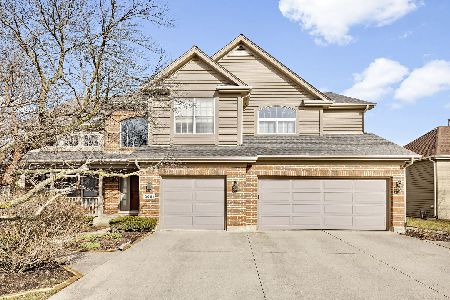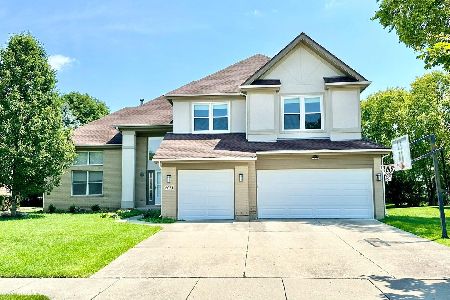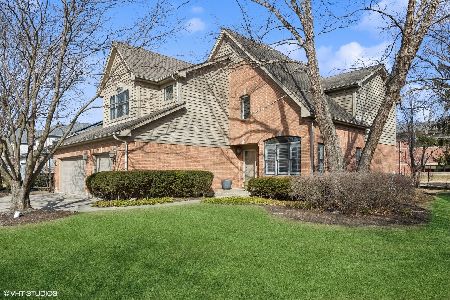2071 Wright Boulevard, Buffalo Grove, Illinois 60089
$929,000
|
Sold
|
|
| Status: | Closed |
| Sqft: | 3,481 |
| Cost/Sqft: | $273 |
| Beds: | 4 |
| Baths: | 4 |
| Year Built: | 1995 |
| Property Taxes: | $23,794 |
| Days On Market: | 136 |
| Lot Size: | 0,31 |
Description
MULTIPLE OFFERS. FINAL AND BEST OFFERS DUE MONDAY 4:00pm SEPTEMBER 15th. NO ESCALATION CLAUSES. CLIENTS PREFER A CLOSING DATE ASAP. Stunning east Buffalo Grove 5 bedroom, 3.1 bathroom home in AWARD-WINNING Stevenson High School district. This quality Samuel Home welcomes you with a grand 2-story foyer, beautifully proportioned rooms, hardwood floors on main level, and a bright open floor plan. Enjoy a gorgeous gourmet kitchen with no expense spared. Thermador and Subzero stainless steel appliances, Brizo designer kitchen faucet, granite countertops, custom cabinets and lighting, plus a generous eating area. Kitchen and Family room all open to a private, and lush back yard w/patio. The family room with its volume ceilings, and fireplace is perfect whether lounging or entertaining. There is a main level laundry with mud room and half bath. A spacious and convenient first floor office adds the extra work from home space everyone is looking for. The upper level features 4 bedrooms with an open loft area. The primary bedroom is an elegant suite with walk-in closet, quartz counter topped double vanities, custom lit mirrors, a soaking tub, and separate shower with Brizo designer shower head. There are 3 more generously sized bedrooms that share a hall bathroom with double vanities. The lower level adds an additional 1900 square feet of living space and storage. Featuring a spectacular finished basement with a full bath, and 5th bedroom. A 3 car garage completes this home. Location! Location! Location! Near Metra & expressway, parks, shopping, restaurants, and a quick walk to state of the art Meridian Middle School. Additional updates include a 6 year old roof, gutters, and downspouts. Lawn irrigation system, security system, new Nest Thermostat, upgraded hardwood floors on 1st level & stairs. Completely reimagined custom kitchen completed in last 10 years along with mechanicals. Subzero dual zone wine refrigerator, and a Reverse Osmosis Water Purifier Tank in Kitchen under sink. A must see, move in and enjoy this beautiful home.
Property Specifics
| Single Family | |
| — | |
| — | |
| 1995 | |
| — | |
| — | |
| No | |
| 0.31 |
| Lake | |
| Prairie Grove | |
| 0 / Not Applicable | |
| — | |
| — | |
| — | |
| 12460027 | |
| 15213030010000 |
Nearby Schools
| NAME: | DISTRICT: | DISTANCE: | |
|---|---|---|---|
|
Grade School
Tripp School |
102 | — | |
|
Middle School
Meridian Middle School |
102 | Not in DB | |
|
High School
Adlai E Stevenson High School |
125 | Not in DB | |
|
Alternate Junior High School
Aptakisic Junior High School |
— | Not in DB | |
Property History
| DATE: | EVENT: | PRICE: | SOURCE: |
|---|---|---|---|
| 31 Oct, 2025 | Sold | $929,000 | MRED MLS |
| 15 Sep, 2025 | Under contract | $949,000 | MRED MLS |
| 12 Sep, 2025 | Listed for sale | $949,000 | MRED MLS |
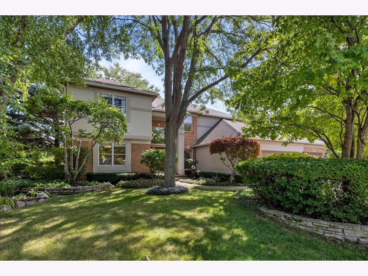
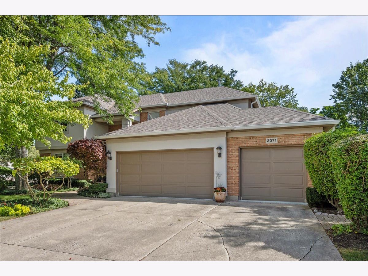
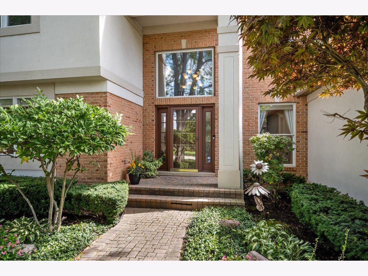
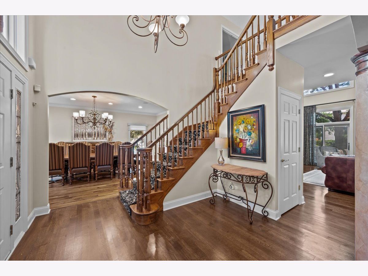
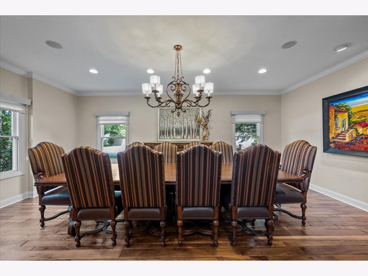
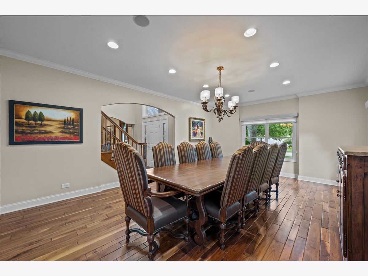
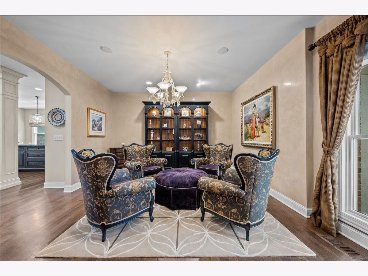
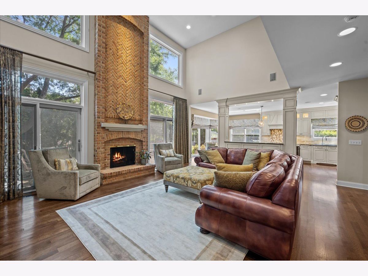
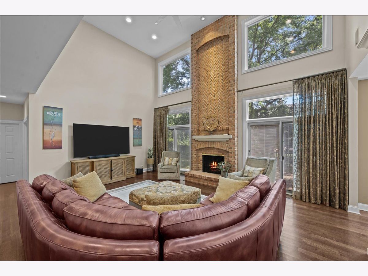
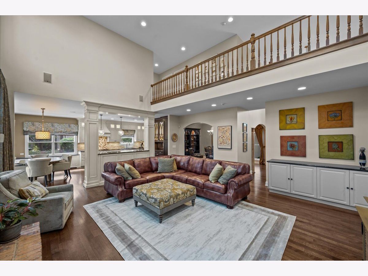
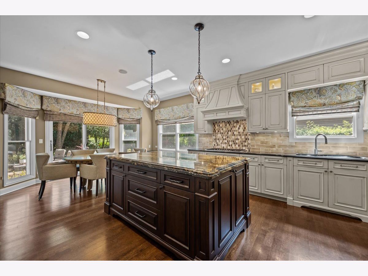
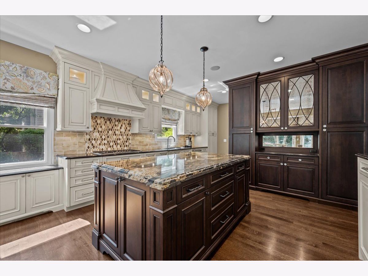
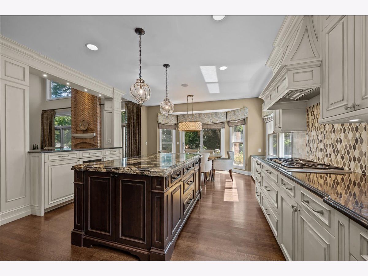
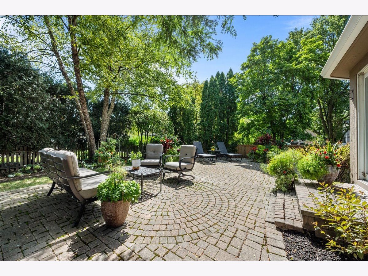
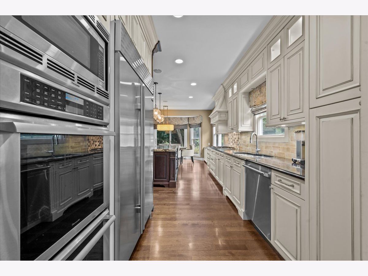
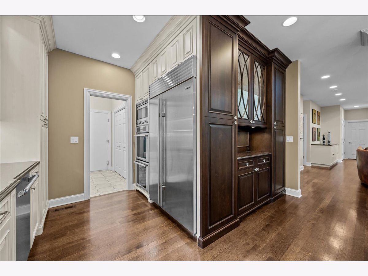
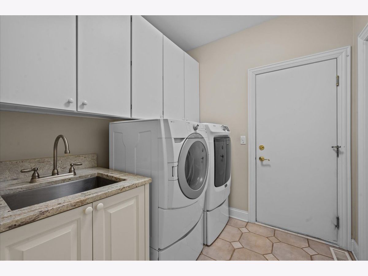
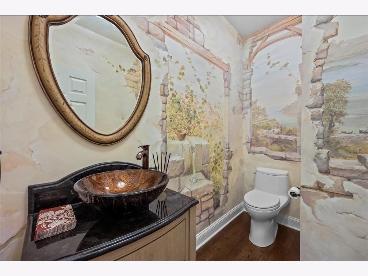
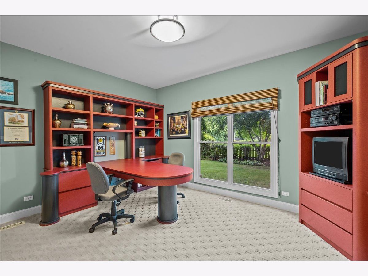
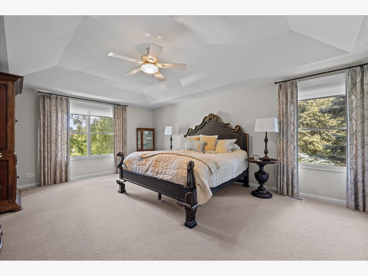
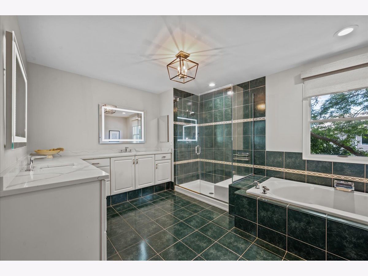
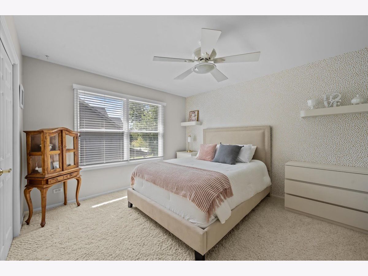
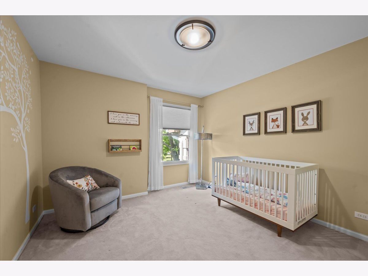
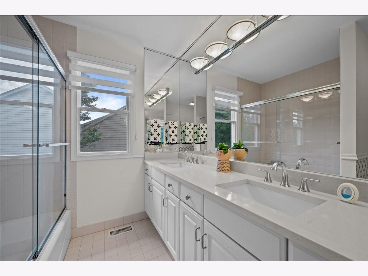
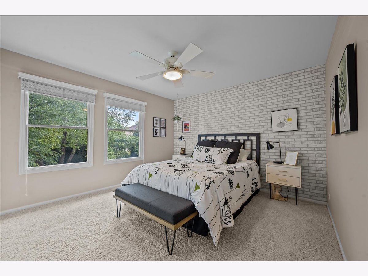
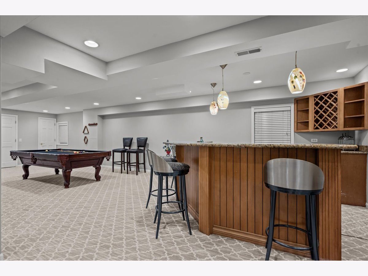
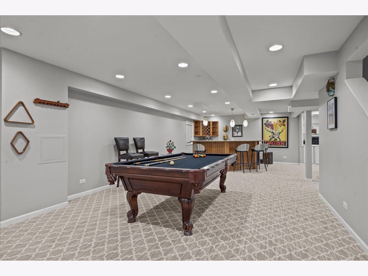
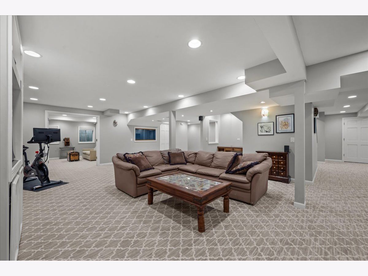
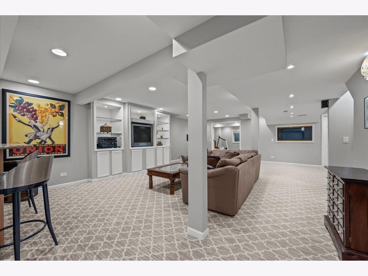
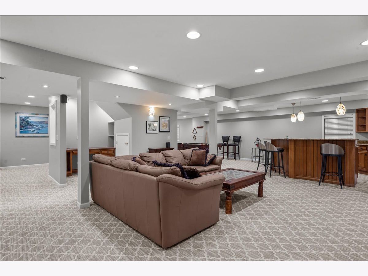
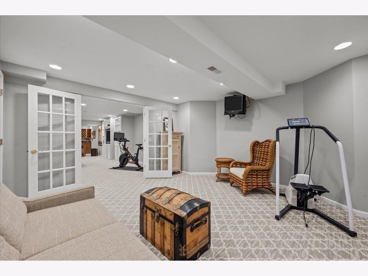
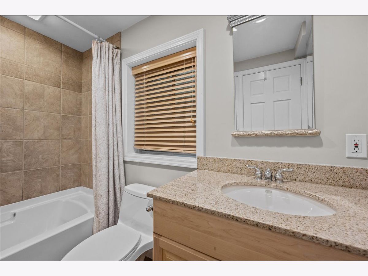
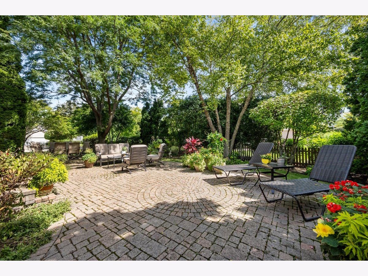
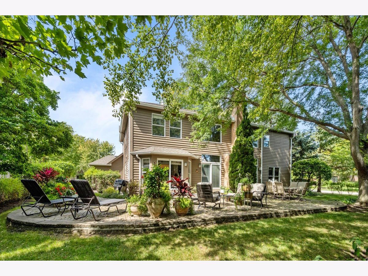
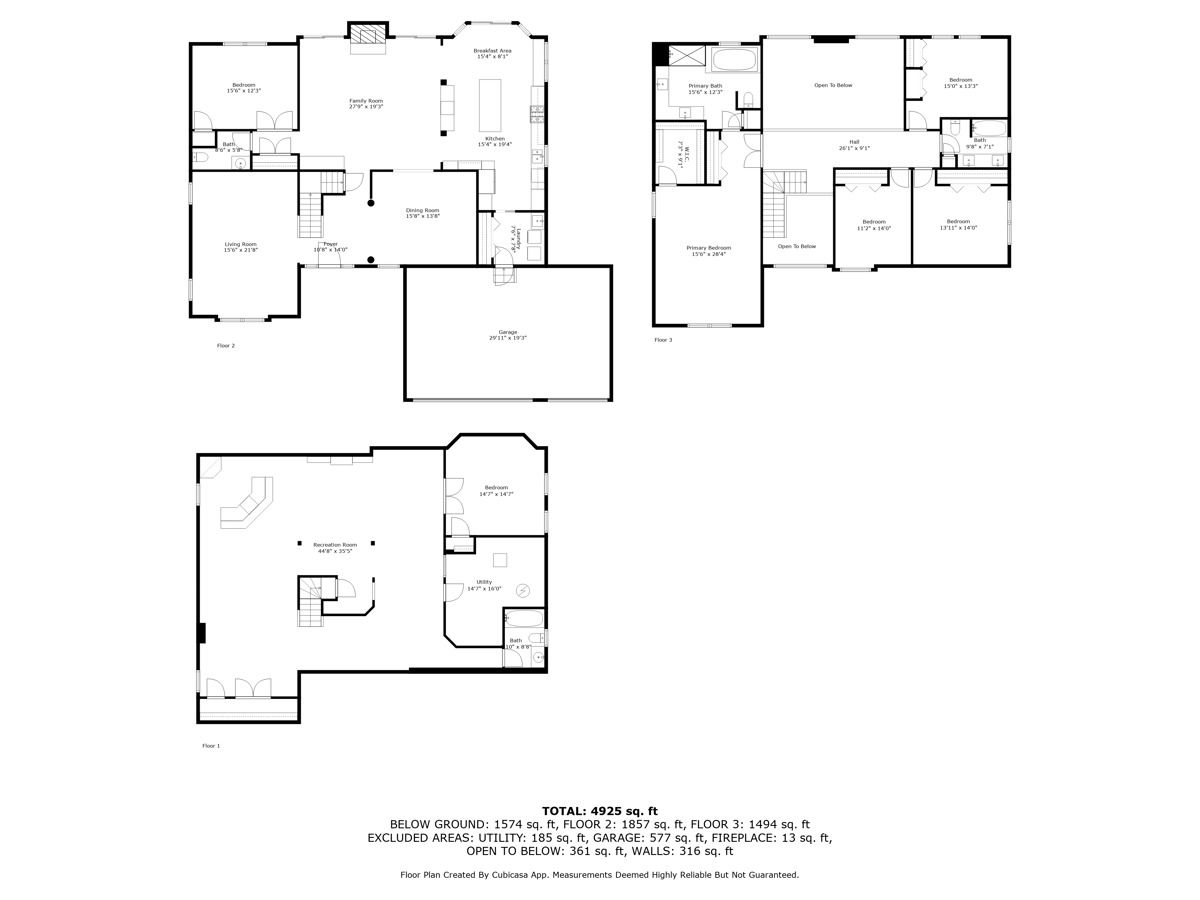
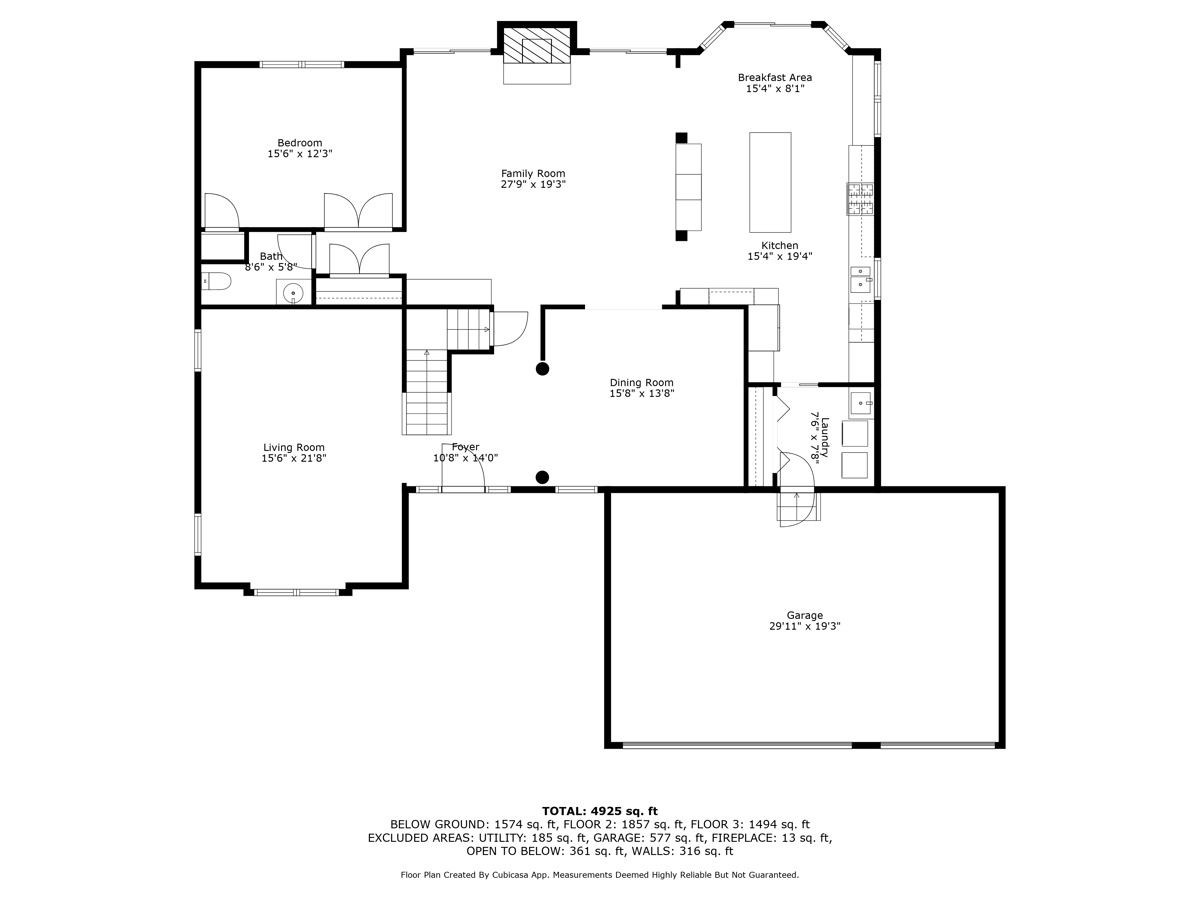
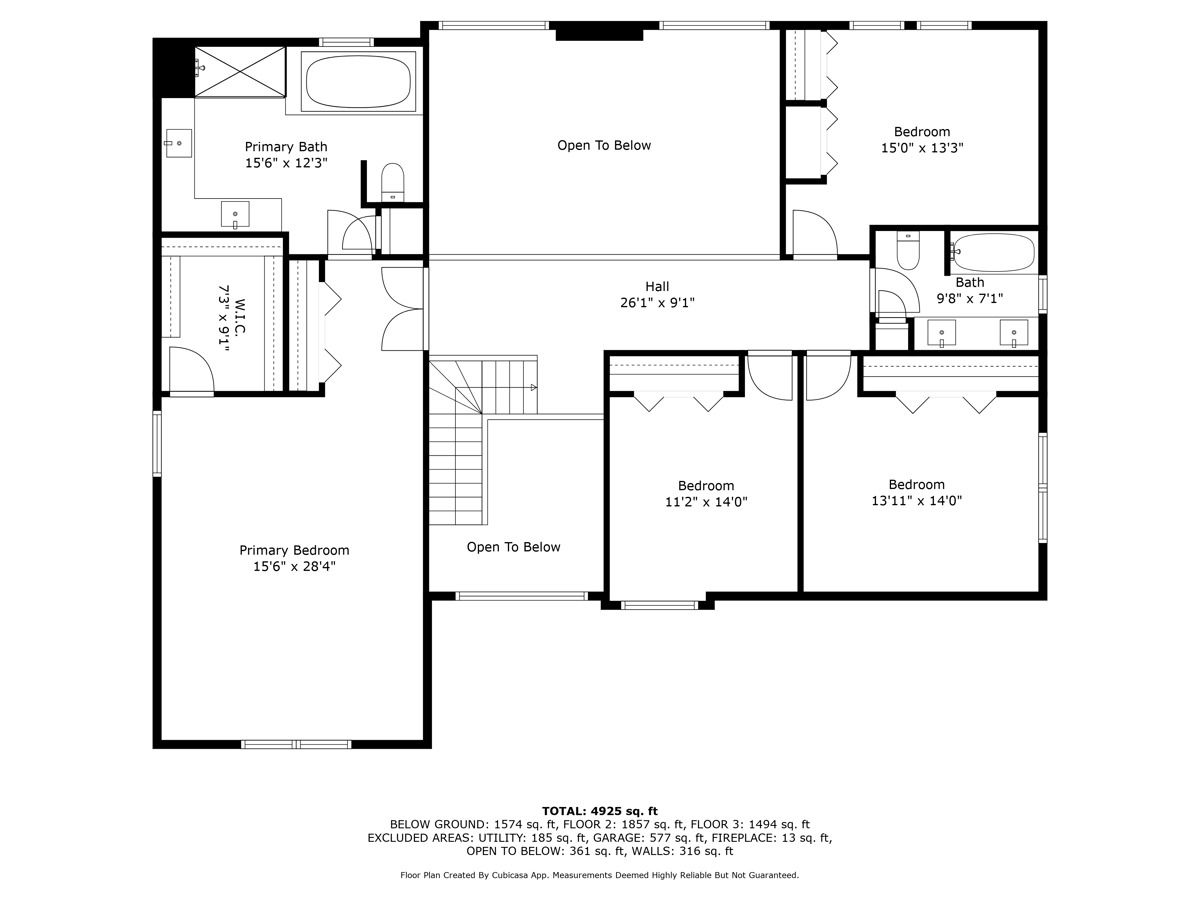
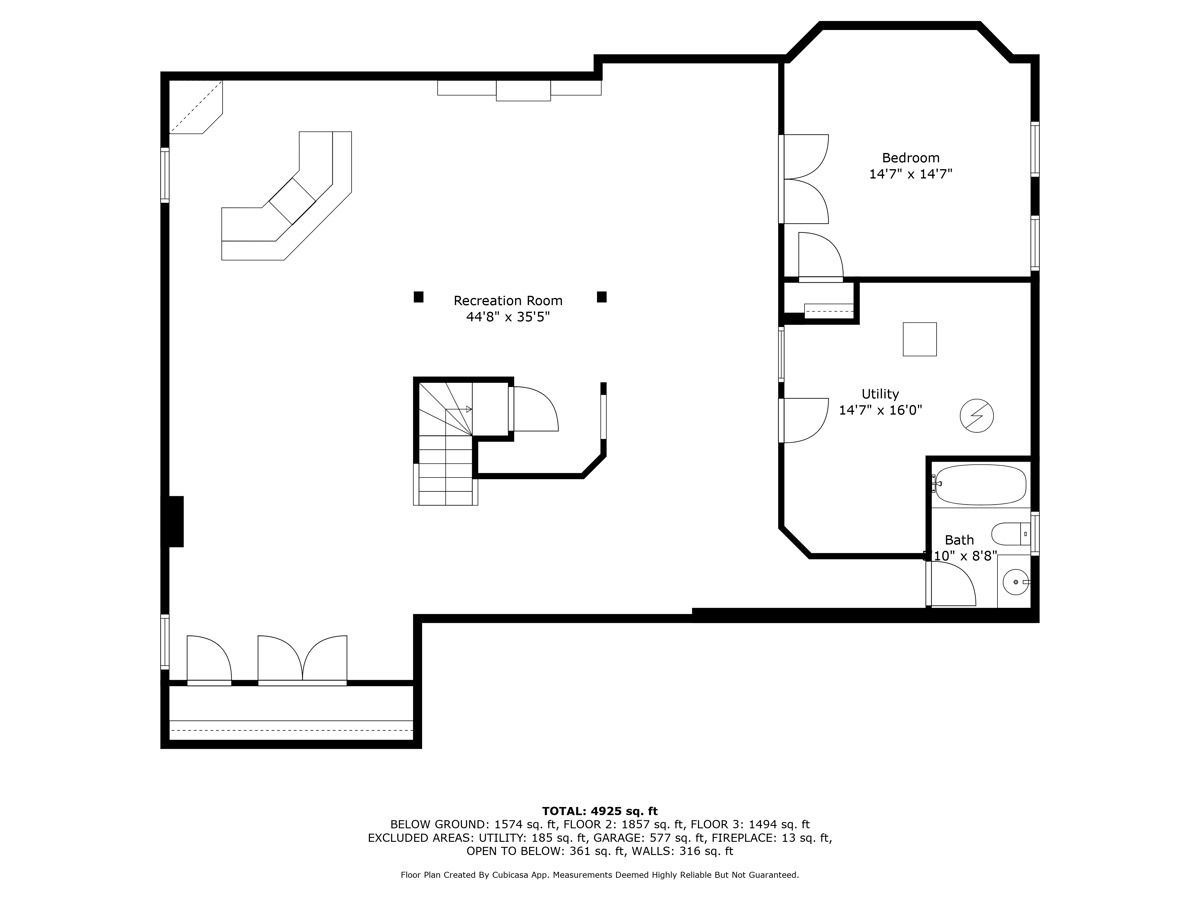
Room Specifics
Total Bedrooms: 5
Bedrooms Above Ground: 4
Bedrooms Below Ground: 1
Dimensions: —
Floor Type: —
Dimensions: —
Floor Type: —
Dimensions: —
Floor Type: —
Dimensions: —
Floor Type: —
Full Bathrooms: 4
Bathroom Amenities: Separate Shower,Double Sink,Double Shower,Soaking Tub
Bathroom in Basement: 1
Rooms: —
Basement Description: —
Other Specifics
| 3 | |
| — | |
| — | |
| — | |
| — | |
| 126 x 110 x 126 x 108 | |
| — | |
| — | |
| — | |
| — | |
| Not in DB | |
| — | |
| — | |
| — | |
| — |
Tax History
| Year | Property Taxes |
|---|---|
| 2025 | $23,794 |
Contact Agent
Nearby Sold Comparables
Contact Agent
Listing Provided By
@properties Christie's International Real Estate



