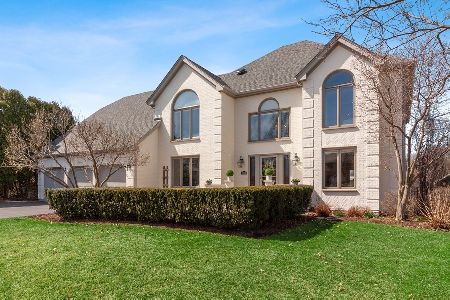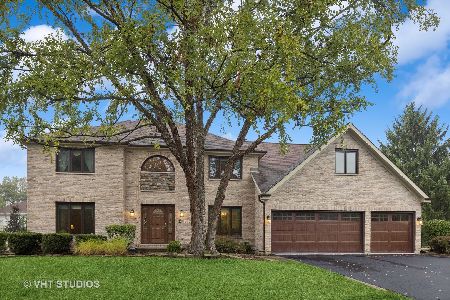2081 Persimmon Court, Naperville, Illinois 60565
$580,000
|
Sold
|
|
| Status: | Closed |
| Sqft: | 5,981 |
| Cost/Sqft: | $100 |
| Beds: | 5 |
| Baths: | 4 |
| Year Built: | 1992 |
| Property Taxes: | $13,912 |
| Days On Market: | 2637 |
| Lot Size: | 0,26 |
Description
Fabulous Naperville location, on a quiet cul-de-sac! This Spacious home has a total of 6 bedrooms, and 4 baths. There are 4 bedrooms on the upper level,with 2 baths, a 1st fl bedroom and full bath, and 1 bedroom w/bath on the finished lower level..This home is perfect for an in-law arrangement. Full Walkout Basement (hard to find!), is completely finished with Rec Room, Media Room, bedroom & Bath.. Expansive Brick Paver Patio with Koi Pond and Fire Pit adds peace and tranquility to your day..Fabulous Deck opens up off the Kitchen...Home backs up to Park District easement, w/bicycle path..Enjoy the tree lined view from the back windows! Many of the big ticket items have been done...Top of the line Andersen Windows-2018, Roof -2012, C/A(up) 2014, Recently painted Exterior -Aug 2018, Gutters/downspouts-2018..Deck Stained-2018, Patio Sealed-2018, Stainless Appls - 3Yrs ... Decorate to your own taste!! Top rated Naperville 203 schools!! All the Home you will ever need!
Property Specifics
| Single Family | |
| — | |
| Traditional | |
| 1992 | |
| Full,Walkout | |
| — | |
| No | |
| 0.26 |
| Du Page | |
| Oak Creek | |
| 80 / Annual | |
| None | |
| Public | |
| Public Sewer, Sewer-Storm | |
| 10152698 | |
| 0832405079 |
Nearby Schools
| NAME: | DISTRICT: | DISTANCE: | |
|---|---|---|---|
|
Grade School
Scott Elementary School |
203 | — | |
|
Middle School
Madison Junior High School |
203 | Not in DB | |
|
High School
Naperville Central High School |
203 | Not in DB | |
Property History
| DATE: | EVENT: | PRICE: | SOURCE: |
|---|---|---|---|
| 15 Apr, 2019 | Sold | $580,000 | MRED MLS |
| 10 Feb, 2019 | Under contract | $599,000 | MRED MLS |
| 10 Dec, 2018 | Listed for sale | $599,000 | MRED MLS |
Room Specifics
Total Bedrooms: 6
Bedrooms Above Ground: 5
Bedrooms Below Ground: 1
Dimensions: —
Floor Type: Carpet
Dimensions: —
Floor Type: Carpet
Dimensions: —
Floor Type: Carpet
Dimensions: —
Floor Type: —
Dimensions: —
Floor Type: —
Full Bathrooms: 4
Bathroom Amenities: Whirlpool,Separate Shower,Double Sink
Bathroom in Basement: 1
Rooms: Bedroom 5,Recreation Room,Media Room,Bedroom 6,Loft
Basement Description: Finished,Exterior Access
Other Specifics
| 2 | |
| Concrete Perimeter | |
| Concrete | |
| Deck, Patio, Brick Paver Patio | |
| Cul-De-Sac,Pond(s) | |
| 102X115X165X126 | |
| — | |
| Full | |
| Vaulted/Cathedral Ceilings, Hardwood Floors, First Floor Bedroom, First Floor Laundry, First Floor Full Bath | |
| Double Oven, Microwave, Dishwasher, Refrigerator, Washer, Dryer, Disposal, Cooktop, Built-In Oven | |
| Not in DB | |
| Sidewalks, Street Lights, Street Paved | |
| — | |
| — | |
| Gas Starter |
Tax History
| Year | Property Taxes |
|---|---|
| 2019 | $13,912 |
Contact Agent
Nearby Similar Homes
Nearby Sold Comparables
Contact Agent
Listing Provided By
RE/MAX Synergy











