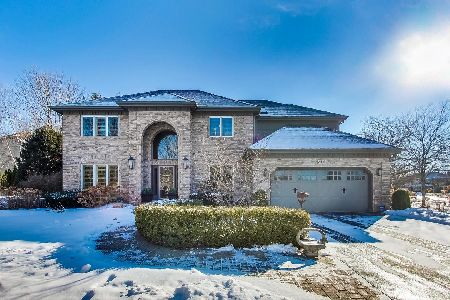2090 Persimmon Court, Naperville, Illinois 60565
$610,000
|
Sold
|
|
| Status: | Closed |
| Sqft: | 3,862 |
| Cost/Sqft: | $155 |
| Beds: | 5 |
| Baths: | 4 |
| Year Built: | 1990 |
| Property Taxes: | $13,462 |
| Days On Market: | 2781 |
| Lot Size: | 0,31 |
Description
This welcoming Oak Creek home is ready for a new lucky owner! 5 beds, 4 baths with 1st fl bed & full bath w/walk in shower, perfect in-law arrangement. Large volume ceilings create a truly special first floor experience, great open space & circular flow thru kitchen and living space. Top floor rooms are spacious w/enormous master suite & tons of storage. Finished basement has a full wet bar for the adults along w/tons of space for playing & a huge work/storage area - a previous owner had a wood shop so plenty of counter height outlets. Wonderful curb appeal w/mature trees & a nicely shaded patio. Top rated Naperville 203 schools are within walking/biking distance along with the River walk & two neighborhood pools.
Property Specifics
| Single Family | |
| — | |
| Georgian | |
| 1990 | |
| Full,English | |
| — | |
| No | |
| 0.31 |
| Du Page | |
| Oak Creek | |
| 80 / Annual | |
| None | |
| Public | |
| Public Sewer, Sewer-Storm | |
| 10023478 | |
| 0832405082 |
Nearby Schools
| NAME: | DISTRICT: | DISTANCE: | |
|---|---|---|---|
|
Grade School
Scott Elementary School |
203 | — | |
|
Middle School
Madison Junior High School |
203 | Not in DB | |
|
High School
Naperville Central High School |
203 | Not in DB | |
Property History
| DATE: | EVENT: | PRICE: | SOURCE: |
|---|---|---|---|
| 7 Sep, 2012 | Sold | $565,900 | MRED MLS |
| 4 Aug, 2012 | Under contract | $585,900 | MRED MLS |
| — | Last price change | $600,000 | MRED MLS |
| 15 May, 2012 | Listed for sale | $600,000 | MRED MLS |
| 10 Oct, 2018 | Sold | $610,000 | MRED MLS |
| 10 Sep, 2018 | Under contract | $600,000 | MRED MLS |
| — | Last price change | $625,000 | MRED MLS |
| 19 Jul, 2018 | Listed for sale | $635,000 | MRED MLS |
Room Specifics
Total Bedrooms: 5
Bedrooms Above Ground: 5
Bedrooms Below Ground: 0
Dimensions: —
Floor Type: Carpet
Dimensions: —
Floor Type: Carpet
Dimensions: —
Floor Type: Carpet
Dimensions: —
Floor Type: —
Full Bathrooms: 4
Bathroom Amenities: Whirlpool,Separate Shower,Double Sink
Bathroom in Basement: 1
Rooms: Bedroom 5,Recreation Room,Workshop,Exercise Room,Media Room,Other Room
Basement Description: Finished
Other Specifics
| 3 | |
| Concrete Perimeter | |
| Concrete | |
| Patio | |
| Cul-De-Sac | |
| 117 X 122 X 104 X 144 | |
| — | |
| Full | |
| Vaulted/Cathedral Ceilings, Bar-Wet, Hardwood Floors, First Floor Bedroom, First Floor Laundry, First Floor Full Bath | |
| Range, Microwave, Dishwasher, Disposal | |
| Not in DB | |
| Sidewalks, Street Lights, Street Paved | |
| — | |
| — | |
| Wood Burning, Gas Log |
Tax History
| Year | Property Taxes |
|---|---|
| 2012 | $11,593 |
| 2018 | $13,462 |
Contact Agent
Nearby Similar Homes
Nearby Sold Comparables
Contact Agent
Listing Provided By
@properties










