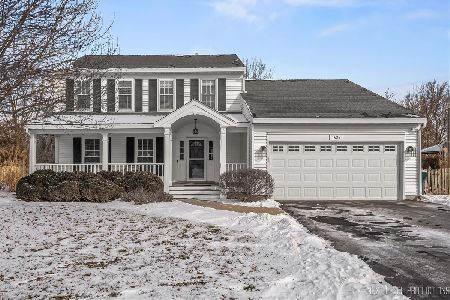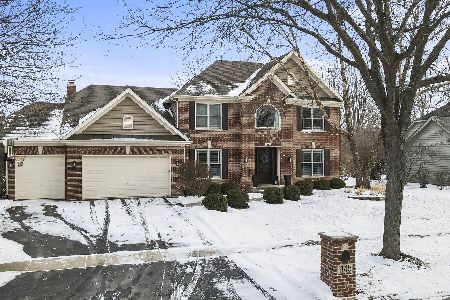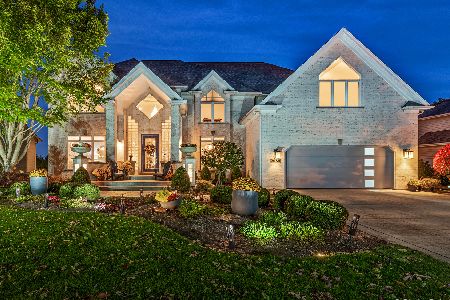2081 Wild Dunes Court, Geneva, Illinois 60134
$440,000
|
Sold
|
|
| Status: | Closed |
| Sqft: | 3,419 |
| Cost/Sqft: | $133 |
| Beds: | 4 |
| Baths: | 3 |
| Year Built: | 1996 |
| Property Taxes: | $12,898 |
| Days On Market: | 3351 |
| Lot Size: | 0,27 |
Description
Amazing location backing to picturesque golf course provides for ultimate views and privacy! The attention to detail is evident throughout -gorgeous crown molding, Plantation shutters, custom wood staircase and railings, hardwood floors, tray ceilings in the DR and LR, designer lighting, vaulted ceiling in the family rm with gorgeous stone fireplace and full wall of windows. Every upgrade imaginable has gone into this home so you won't spend a dime on updates for YEARS TO COME! Gourmet island kitchen w/beautiful lighted cabinetry with glass fronts/granite/Stainless Steel appliances/Sunny eat in area. New roof/Siding & trim newly painted/Newer driveway/Newer furnace & air plus All baths remodeled! Extras include 3 car garage with epoxy floor, screened vaulted porch, deck, patio, pond with waterfall/lawn sprinkler system, finished basement. Still just a bike ride away from downtown Geneva/ Metra station/Fox River. Upstairs den could be 5th bedroom- This home is a true 10!
Property Specifics
| Single Family | |
| — | |
| Traditional | |
| 1996 | |
| Partial | |
| ARBOR | |
| No | |
| 0.27 |
| Kane | |
| Eagle Brook | |
| 0 / Not Applicable | |
| None | |
| Public | |
| Public Sewer | |
| 09397927 | |
| 1216128003 |
Nearby Schools
| NAME: | DISTRICT: | DISTANCE: | |
|---|---|---|---|
|
Grade School
Western Avenue Elementary School |
304 | — | |
|
Middle School
Geneva Middle School |
304 | Not in DB | |
|
High School
Geneva Community High School |
304 | Not in DB | |
Property History
| DATE: | EVENT: | PRICE: | SOURCE: |
|---|---|---|---|
| 17 Feb, 2017 | Sold | $440,000 | MRED MLS |
| 7 Dec, 2016 | Under contract | $454,900 | MRED MLS |
| 1 Dec, 2016 | Listed for sale | $454,900 | MRED MLS |
Room Specifics
Total Bedrooms: 4
Bedrooms Above Ground: 4
Bedrooms Below Ground: 0
Dimensions: —
Floor Type: Carpet
Dimensions: —
Floor Type: Carpet
Dimensions: —
Floor Type: Carpet
Full Bathrooms: 3
Bathroom Amenities: Whirlpool,Separate Shower,Double Sink
Bathroom in Basement: 0
Rooms: Den,Recreation Room,Foyer,Screened Porch
Basement Description: Finished,Crawl
Other Specifics
| 3 | |
| Concrete Perimeter | |
| Asphalt | |
| Deck, Porch, Porch Screened, Stamped Concrete Patio | |
| Golf Course Lot | |
| 150X80 | |
| — | |
| Full | |
| Vaulted/Cathedral Ceilings, Hardwood Floors, Heated Floors, First Floor Laundry | |
| Double Oven, Microwave, Dishwasher, Refrigerator, Washer, Dryer, Disposal | |
| Not in DB | |
| Sidewalks, Street Lights, Street Paved | |
| — | |
| — | |
| Gas Log, Gas Starter |
Tax History
| Year | Property Taxes |
|---|---|
| 2017 | $12,898 |
Contact Agent
Nearby Similar Homes
Nearby Sold Comparables
Contact Agent
Listing Provided By
Premier Living Properties






