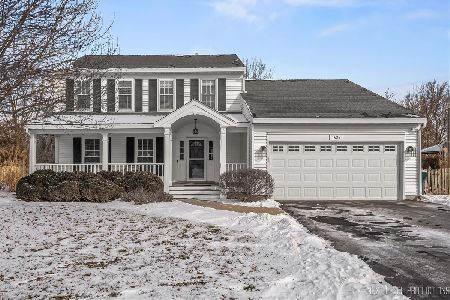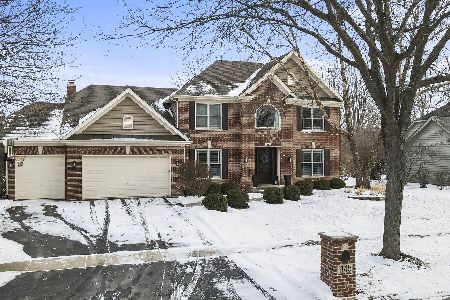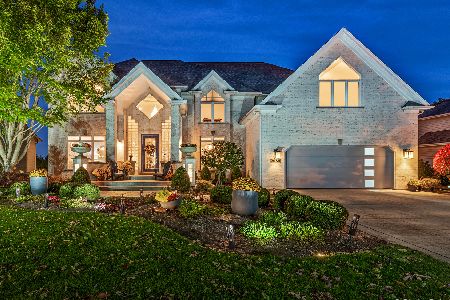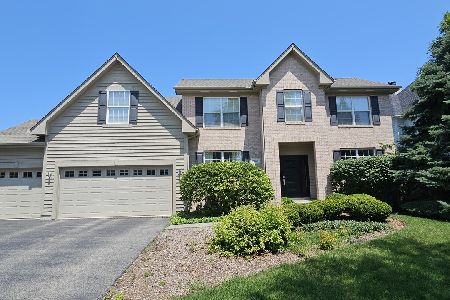2083 Wild Dunes Court, Geneva, Illinois 60134
$474,250
|
Sold
|
|
| Status: | Closed |
| Sqft: | 2,860 |
| Cost/Sqft: | $175 |
| Beds: | 4 |
| Baths: | 3 |
| Year Built: | 1999 |
| Property Taxes: | $13,553 |
| Days On Market: | 3532 |
| Lot Size: | 0,26 |
Description
Enjoy beautiful open views of the 16th fairway of Eagle Brook golf course from your screened porch, gorgeous patio and yard. The spectacular new kitchen features high end Viking appliances, granite counters, Grohe faucet and travertine stone floors- The two story family room with fireplace is open to the kitchen and breakfast room. There is a elegant dining room and formal living room as well. A den is tucked away behind the family room. A powder room and laundry room round out the main floor. Upstairs are four bedrooms and two full baths. The master suite is spacious and has a spa-like bath and large walk in closet. Additional highlights include a finished basement, oversized trim including crown, lawn sprinkler system, new wood garage doors and newer entrance door, home is 2860 square feet not including porch and 1500 sq feet finished in basement. Great Geneva location- home is immaculate inside and out- Location, Condition, Value- this home has it all!
Property Specifics
| Single Family | |
| — | |
| Contemporary | |
| 1999 | |
| Full | |
| CUSTOM | |
| No | |
| 0.26 |
| Kane | |
| Eagle Brook | |
| 0 / Not Applicable | |
| None | |
| Public | |
| Public Sewer | |
| 09246594 | |
| 1216128002 |
Nearby Schools
| NAME: | DISTRICT: | DISTANCE: | |
|---|---|---|---|
|
Grade School
Western Avenue Elementary School |
304 | — | |
|
Middle School
Geneva Middle School |
304 | Not in DB | |
|
High School
Geneva Community High School |
304 | Not in DB | |
Property History
| DATE: | EVENT: | PRICE: | SOURCE: |
|---|---|---|---|
| 12 Sep, 2016 | Sold | $474,250 | MRED MLS |
| 3 Aug, 2016 | Under contract | $499,900 | MRED MLS |
| 3 Jun, 2016 | Listed for sale | $499,900 | MRED MLS |
Room Specifics
Total Bedrooms: 4
Bedrooms Above Ground: 4
Bedrooms Below Ground: 0
Dimensions: —
Floor Type: Carpet
Dimensions: —
Floor Type: Carpet
Dimensions: —
Floor Type: Carpet
Full Bathrooms: 3
Bathroom Amenities: Separate Shower,Double Sink,Soaking Tub
Bathroom in Basement: 0
Rooms: Den,Foyer,Game Room,Recreation Room,Screened Porch
Basement Description: Partially Finished
Other Specifics
| 2.5 | |
| Concrete Perimeter | |
| Asphalt | |
| Brick Paver Patio, Storms/Screens | |
| Golf Course Lot,Landscaped | |
| 68X150X80X149 | |
| Unfinished | |
| Full | |
| Vaulted/Cathedral Ceilings, Hardwood Floors, First Floor Laundry | |
| Range, Microwave, Dishwasher, Refrigerator, Washer, Dryer, Disposal, Stainless Steel Appliance(s), Wine Refrigerator | |
| Not in DB | |
| — | |
| — | |
| — | |
| Gas Log |
Tax History
| Year | Property Taxes |
|---|---|
| 2016 | $13,553 |
Contact Agent
Nearby Similar Homes
Nearby Sold Comparables
Contact Agent
Listing Provided By
Premier Living Properties







