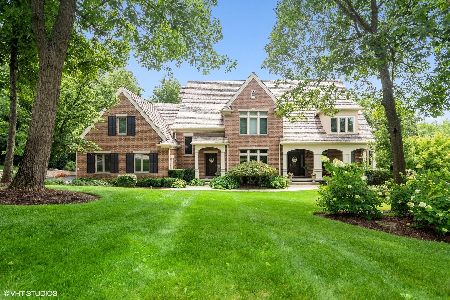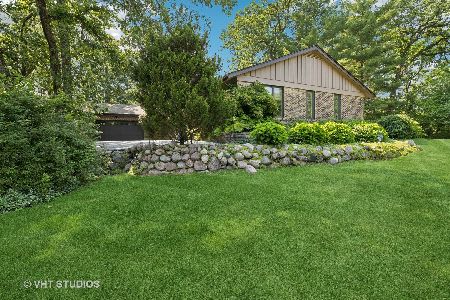20817 High Ridge Drive, Kildeer, Illinois 60047
$955,000
|
Sold
|
|
| Status: | Closed |
| Sqft: | 5,324 |
| Cost/Sqft: | $193 |
| Beds: | 5 |
| Baths: | 8 |
| Year Built: | 2001 |
| Property Taxes: | $33,807 |
| Days On Market: | 1939 |
| Lot Size: | 2,15 |
Description
Welcome to Tall Oaks of Kildeer, and a brand new look for this spectacular stone and brick custom home set on one of the most desirable streets with long conservancy views! A beautifully finished home with 5 bedrooms, 5.3 bathrooms, plus bonus room, and a fantastic floor plan. The home has just been remodeled, freshly painted, and has newly refinished hardwood floors. Gourmet kitchen with new quartz countertops, has stainless steel appliances, a breakfast room and a large island. The kitchen opens to the hearth/family room and sun room for fantastic family living! The great room features irreplaceable views of natural forest and conservancy with southern facing walls of windows. French doors open to a custom wood deck with metal spindles and expansive views. The master bedroom suite is a luxurious retreat with stone fireplace, tray ceiling,and perfectly finished with an exquisite master bath and two large closets. Each secondary bedroom has its own bathroom; while the bonus room is a spacious and flexible space for additional bedroom/study area/home office. The finished walk-out basement is spectacular. A wall of windows and doors makes for a bright wide open space for entertaining. The basement also includes a stone fireplace, a bedroom with ensuite bath, an exercise room, and an additional half bath. The walk-out basement opens to the brick paver patio with a stone firepit and a flat, expansive, south facing backyard that is perfect for a future pool. Set on over 2 acres, with a 4 car garage. District 96, Stevenson HS.
Property Specifics
| Single Family | |
| — | |
| — | |
| 2001 | |
| Full,Walkout | |
| — | |
| No | |
| 2.15 |
| Lake | |
| Tall Oaks Of Kildeer | |
| 795 / Annual | |
| Other | |
| Private Well | |
| Public Sewer | |
| 10890540 | |
| 14261050210000 |
Nearby Schools
| NAME: | DISTRICT: | DISTANCE: | |
|---|---|---|---|
|
Grade School
Kildeer Countryside Elementary S |
96 | — | |
|
Middle School
Woodlawn Middle School |
96 | Not in DB | |
|
High School
Adlai E Stevenson High School |
125 | Not in DB | |
Property History
| DATE: | EVENT: | PRICE: | SOURCE: |
|---|---|---|---|
| 16 Aug, 2016 | Sold | $1,212,500 | MRED MLS |
| 23 Jul, 2016 | Under contract | $1,339,000 | MRED MLS |
| 15 Apr, 2016 | Listed for sale | $1,339,000 | MRED MLS |
| 31 Mar, 2021 | Sold | $955,000 | MRED MLS |
| 15 Feb, 2021 | Under contract | $1,025,000 | MRED MLS |
| — | Last price change | $1,075,000 | MRED MLS |
| 2 Oct, 2020 | Listed for sale | $1,075,000 | MRED MLS |
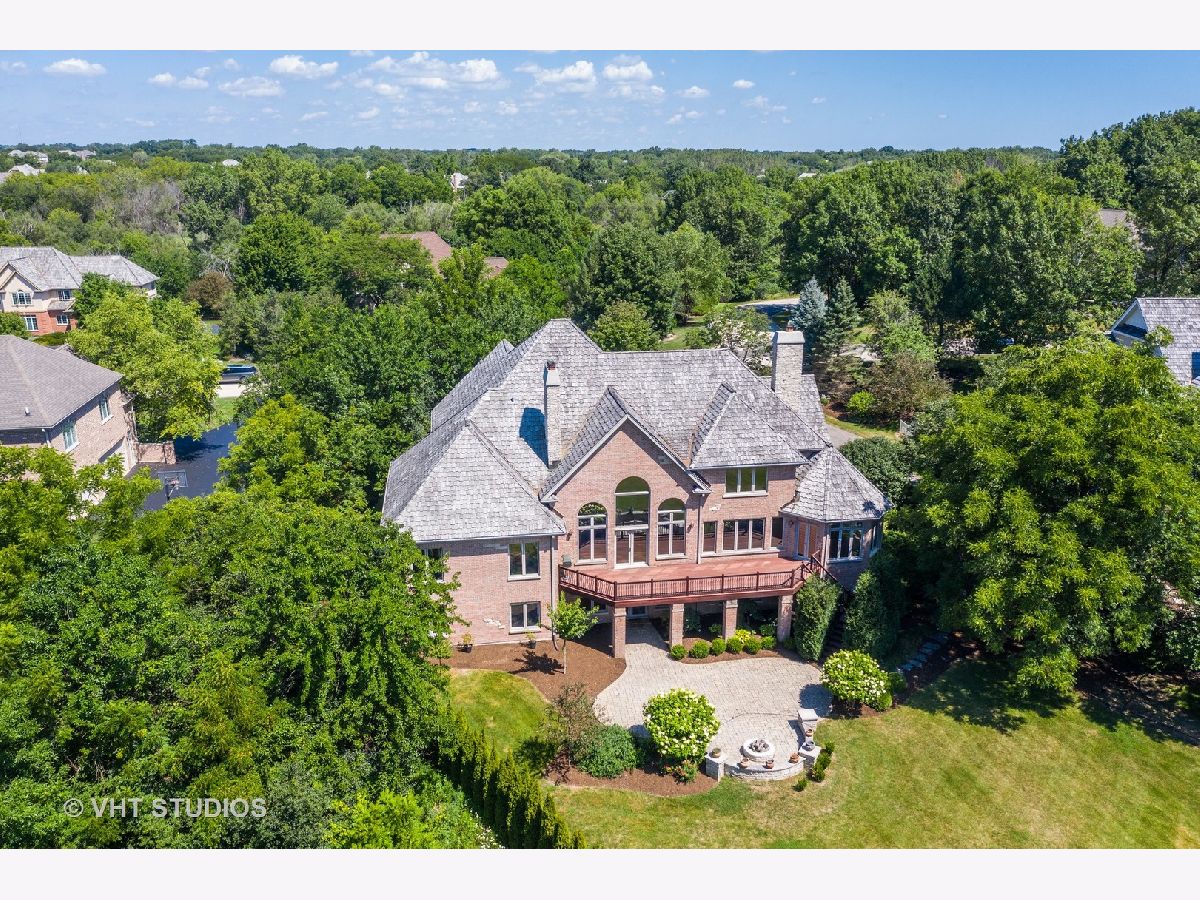
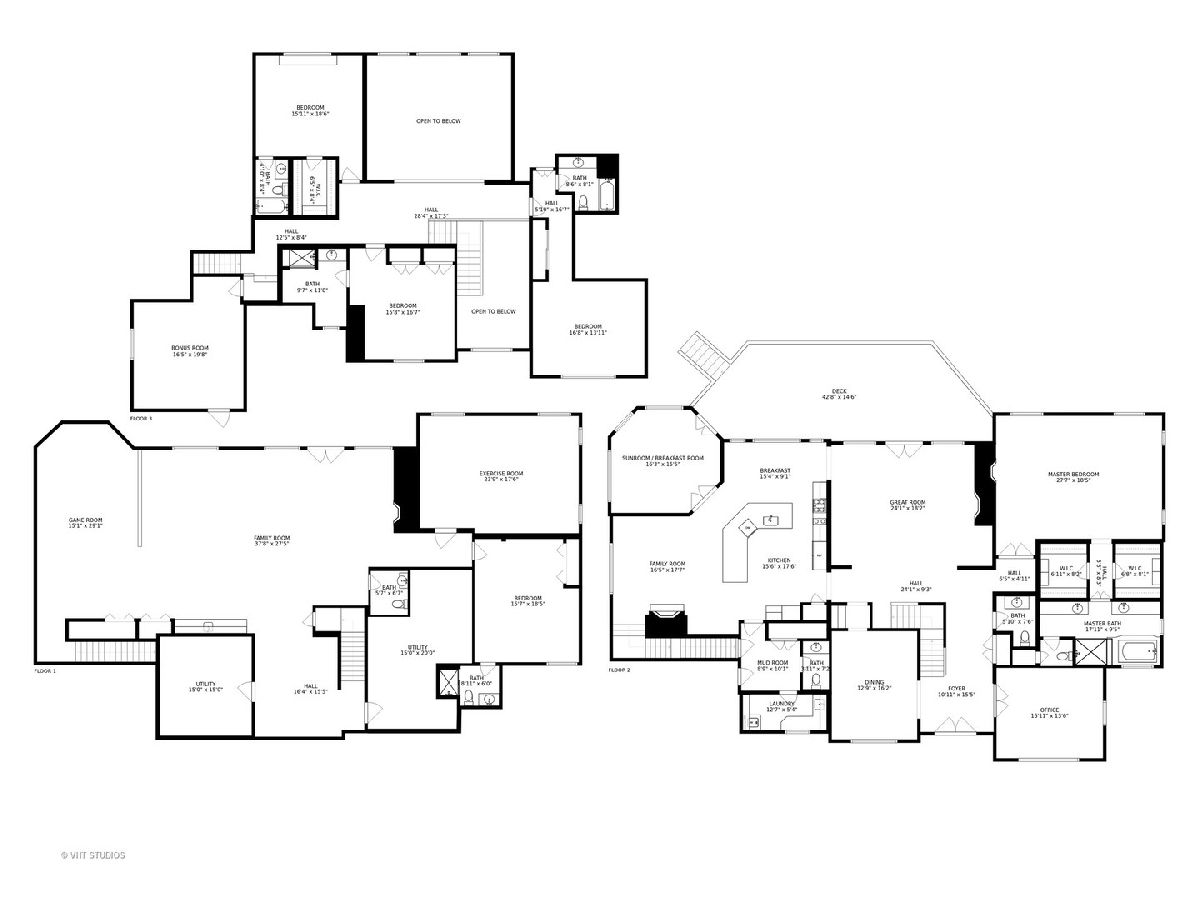
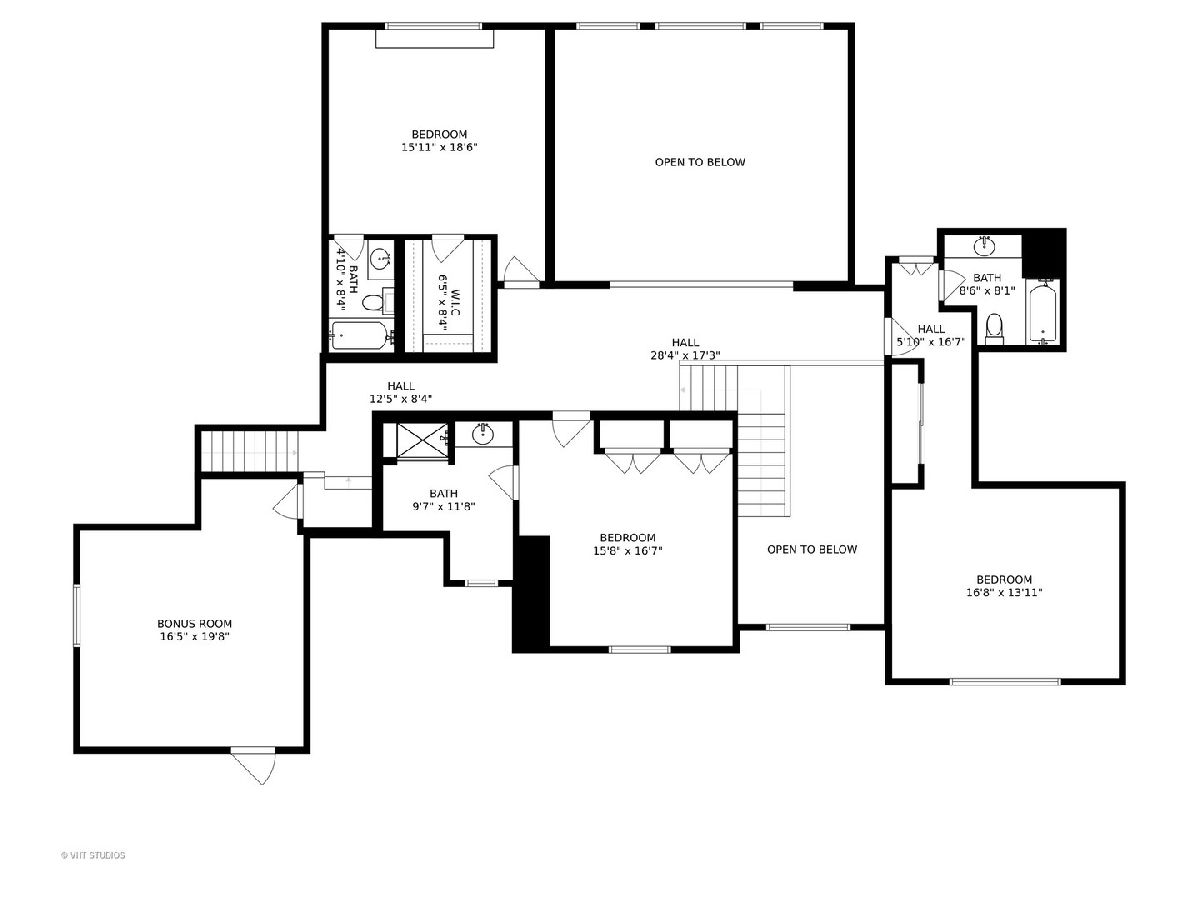
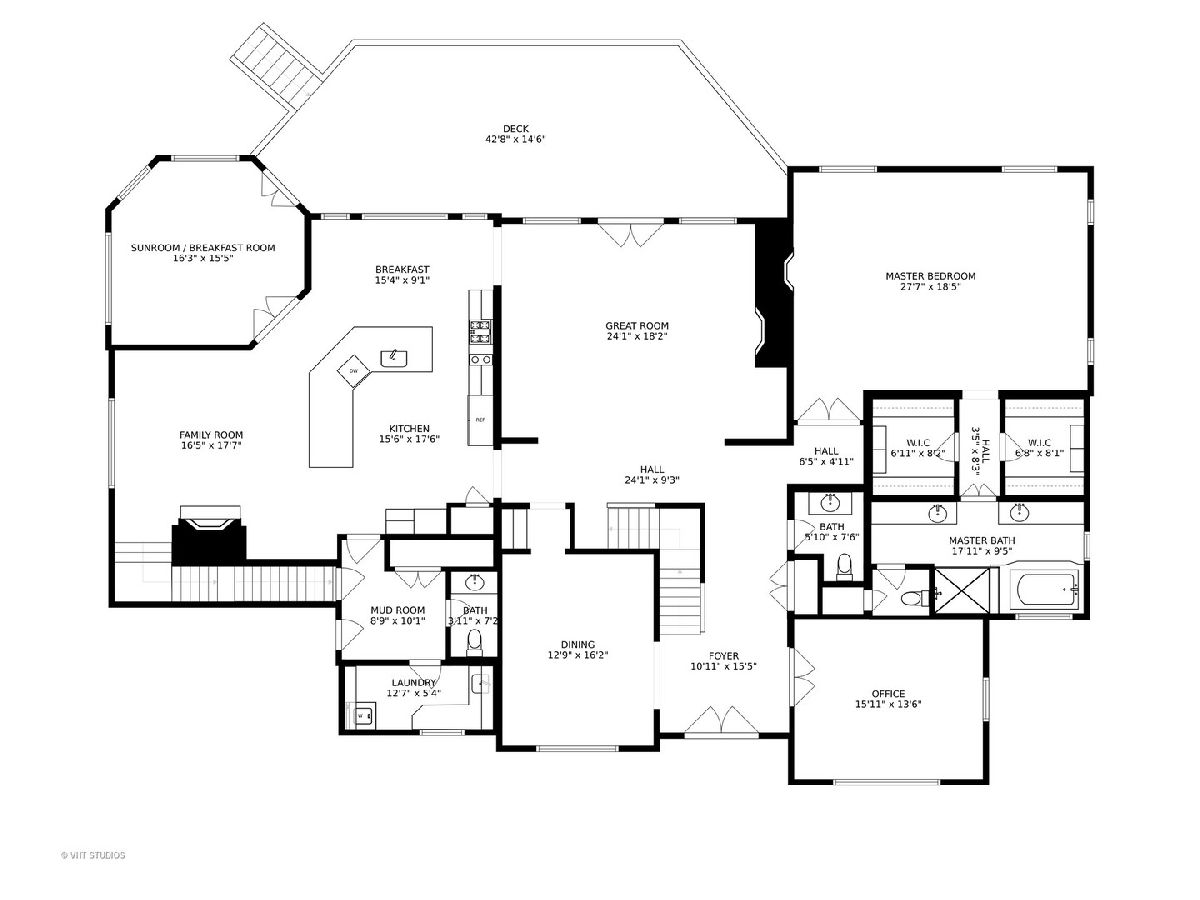
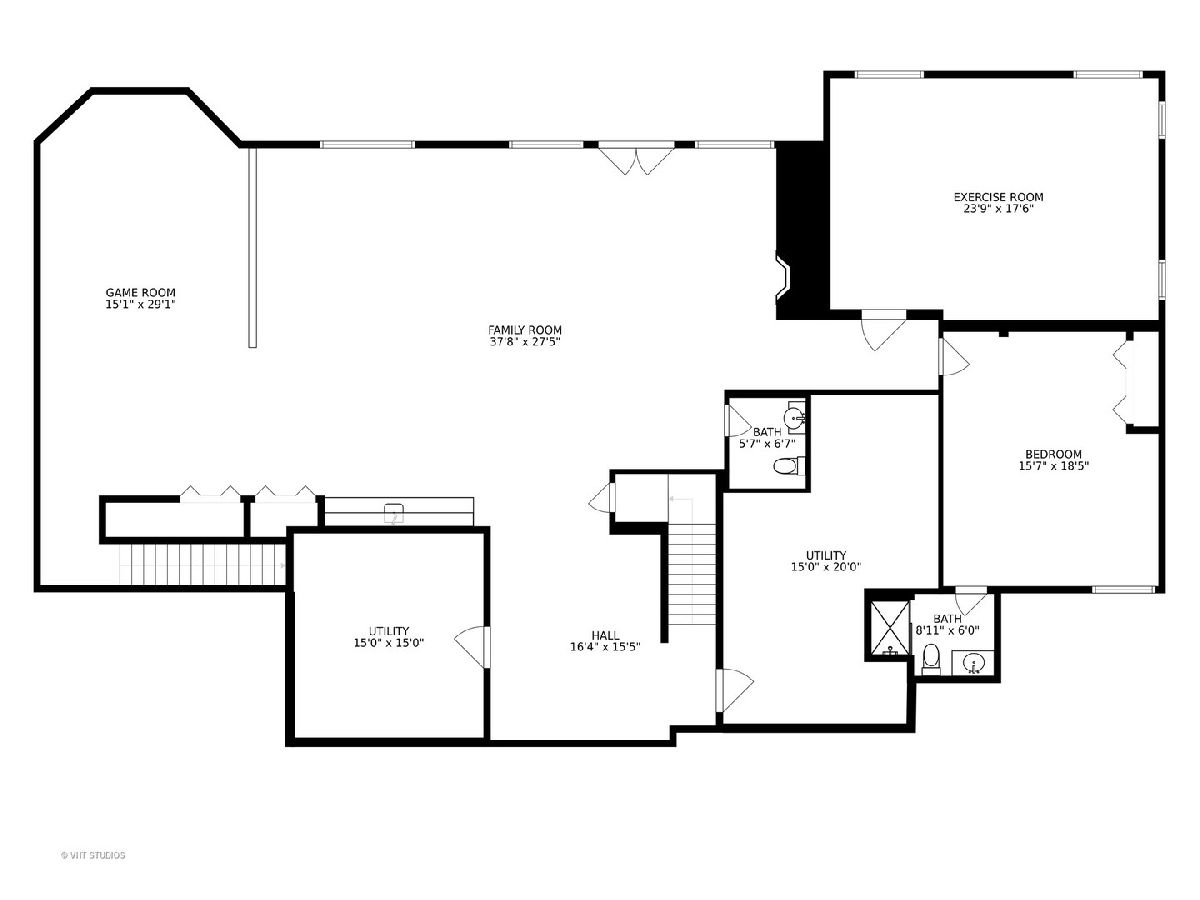
Room Specifics
Total Bedrooms: 5
Bedrooms Above Ground: 5
Bedrooms Below Ground: 0
Dimensions: —
Floor Type: Carpet
Dimensions: —
Floor Type: Carpet
Dimensions: —
Floor Type: Carpet
Dimensions: —
Floor Type: —
Full Bathrooms: 8
Bathroom Amenities: Whirlpool,Separate Shower,Double Sink
Bathroom in Basement: 1
Rooms: Bonus Room,Bedroom 5,Exercise Room,Foyer,Game Room,Great Room,Office,Recreation Room,Heated Sun Room
Basement Description: Finished
Other Specifics
| 4 | |
| Concrete Perimeter | |
| Asphalt | |
| Deck, Brick Paver Patio, Storms/Screens | |
| Landscaped,Mature Trees | |
| 140X663X139X675 | |
| Unfinished | |
| Full | |
| Vaulted/Cathedral Ceilings, Hardwood Floors, First Floor Bedroom, First Floor Laundry, First Floor Full Bath, Walk-In Closet(s) | |
| Double Oven, Microwave, Dishwasher, High End Refrigerator, Washer, Dryer, Disposal, Stainless Steel Appliance(s) | |
| Not in DB | |
| Street Paved | |
| — | |
| — | |
| Gas Log, Gas Starter |
Tax History
| Year | Property Taxes |
|---|---|
| 2016 | $32,706 |
| 2021 | $33,807 |
Contact Agent
Nearby Sold Comparables
Contact Agent
Listing Provided By
Compass



