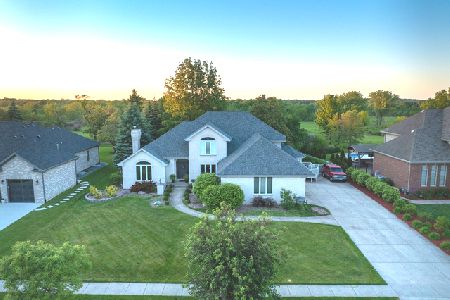20819 Briarwood Lane, Mokena, Illinois 60448
$319,000
|
Sold
|
|
| Status: | Closed |
| Sqft: | 1,965 |
| Cost/Sqft: | $170 |
| Beds: | 3 |
| Baths: | 3 |
| Year Built: | 1969 |
| Property Taxes: | $6,582 |
| Days On Market: | 2835 |
| Lot Size: | 0,86 |
Description
One of a kind one owner solid brick custom built ranch sits high on nearly an acre*One of the best locations in Mokena*Tucked away in a serene and picturesque wooded setting on a very private street that ends in a cul-de-sac* Designed & constructed to take advantage of it's location & built upon a full 1800+ sq ft high & dry basement*Formal Living & Dining rooms*Updated kitchen features pantry, wood laminate flooring & loads of cabinet space*Terrific casual eating area provides a view in all directions*Family room wood burning fireplace features removable insert*Glass doors lead to a covered patio*Master bedroom offers "his" and "hers" step-in closets & full bath*Main level laundry & adjacent convenient powder room*Newer windows, roof and HVAC systems*Very nicely landscaped w/paver brick walkway*Leaf gutter guards*Surrounded by forest preserves & nature, you'll feel as though you're miles away from it all*Family in process of sifting and sorting 49 years of possessions*Pardon our dust!
Property Specifics
| Single Family | |
| — | |
| Ranch | |
| 1969 | |
| Full | |
| — | |
| No | |
| 0.86 |
| Will | |
| — | |
| 0 / Not Applicable | |
| None | |
| Private Well | |
| Septic-Private | |
| 09962377 | |
| 1909201010060000 |
Nearby Schools
| NAME: | DISTRICT: | DISTANCE: | |
|---|---|---|---|
|
High School
Lincoln-way Central High School |
210 | Not in DB | |
Property History
| DATE: | EVENT: | PRICE: | SOURCE: |
|---|---|---|---|
| 18 Jul, 2018 | Sold | $319,000 | MRED MLS |
| 15 Jun, 2018 | Under contract | $335,000 | MRED MLS |
| — | Last price change | $369,900 | MRED MLS |
| 25 May, 2018 | Listed for sale | $369,900 | MRED MLS |
Room Specifics
Total Bedrooms: 3
Bedrooms Above Ground: 3
Bedrooms Below Ground: 0
Dimensions: —
Floor Type: Carpet
Dimensions: —
Floor Type: Carpet
Full Bathrooms: 3
Bathroom Amenities: —
Bathroom in Basement: 0
Rooms: Eating Area,Foyer
Basement Description: Unfinished
Other Specifics
| 2 | |
| Concrete Perimeter | |
| Asphalt | |
| Patio | |
| Forest Preserve Adjacent,Nature Preserve Adjacent,Wooded | |
| 208X200X171X26X20X13X156 | |
| Pull Down Stair,Unfinished | |
| Full | |
| Wood Laminate Floors, First Floor Bedroom, First Floor Laundry, First Floor Full Bath | |
| Double Oven, Dishwasher, Refrigerator, Freezer, Washer, Dryer | |
| Not in DB | |
| Street Paved | |
| — | |
| — | |
| Wood Burning, Heatilator |
Tax History
| Year | Property Taxes |
|---|---|
| 2018 | $6,582 |
Contact Agent
Nearby Similar Homes
Nearby Sold Comparables
Contact Agent
Listing Provided By
RE/MAX 10




