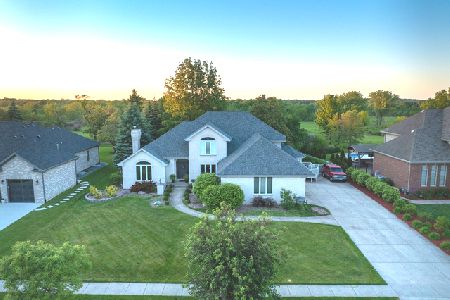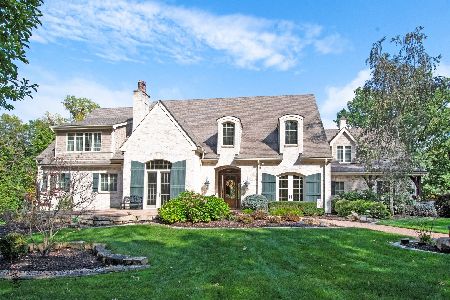20827 Briarwood Lane, Mokena, Illinois 60448
$840,000
|
Sold
|
|
| Status: | Closed |
| Sqft: | 6,200 |
| Cost/Sqft: | $161 |
| Beds: | 3 |
| Baths: | 4 |
| Year Built: | 1977 |
| Property Taxes: | $13,760 |
| Days On Market: | 2692 |
| Lot Size: | 4,00 |
Description
Experience nature's beauty from this gorgeous 5 bedroom secluded Mokena home. Completely renovated in 2016, the interior of this open concept A-frame ranch matches the perfection of its incredible 4.5 acre wooded lot with towering pine trees surrounded by majestic forest preserve land. Enter through a magnificent great room surrounded by windows, complete with a soaring fireplace, vaulted ceilings, and overhead beaming. The kitchen flaunts custom white cabinets, an oversized island with solid oak countertops, a walk-in pantry, skylights, and high-end appliances. The master suite includes a walk-in closet and sliding door with breath-taking views and access to the deck. Completing the thoughtfully designed 6,200 sq ft of living space, lies a huge finished lower level, featuring heated floors, a fireplace, and bar. The full tennis/basketball court, paved firepit, and new Zuri deck provide for great outdoor entertaining. Make your dreams reality with this truly one of a kind home!
Property Specifics
| Single Family | |
| — | |
| Ranch | |
| 1977 | |
| Full | |
| — | |
| No | |
| 4 |
| Will | |
| — | |
| 0 / Not Applicable | |
| None | |
| Private Well | |
| Septic-Private | |
| 10112083 | |
| 1909201020360000 |
Property History
| DATE: | EVENT: | PRICE: | SOURCE: |
|---|---|---|---|
| 18 Jul, 2019 | Sold | $840,000 | MRED MLS |
| 18 Apr, 2019 | Under contract | $999,900 | MRED MLS |
| 15 Oct, 2018 | Listed for sale | $999,900 | MRED MLS |
Room Specifics
Total Bedrooms: 5
Bedrooms Above Ground: 3
Bedrooms Below Ground: 2
Dimensions: —
Floor Type: Hardwood
Dimensions: —
Floor Type: Hardwood
Dimensions: —
Floor Type: Carpet
Dimensions: —
Floor Type: —
Full Bathrooms: 4
Bathroom Amenities: Separate Shower,Double Sink,Full Body Spray Shower,Soaking Tub
Bathroom in Basement: 1
Rooms: Bedroom 5,Great Room,Loft,Play Room,Game Room
Basement Description: Finished
Other Specifics
| 2 | |
| Concrete Perimeter | |
| Asphalt | |
| Deck | |
| Corner Lot,Forest Preserve Adjacent,Wooded | |
| 63X273X435X421X225X95X176 | |
| Unfinished | |
| Full | |
| Vaulted/Cathedral Ceilings, Skylight(s), Bar-Dry, Hardwood Floors, Heated Floors, First Floor Bedroom | |
| Double Oven, Range, Microwave, Dishwasher, Refrigerator, Washer, Dryer, Range Hood | |
| Not in DB | |
| Street Paved | |
| — | |
| — | |
| Double Sided, Gas Log, Gas Starter |
Tax History
| Year | Property Taxes |
|---|---|
| 2019 | $13,760 |
Contact Agent
Nearby Similar Homes
Nearby Sold Comparables
Contact Agent
Listing Provided By
Lincoln-Way Realty, Inc





