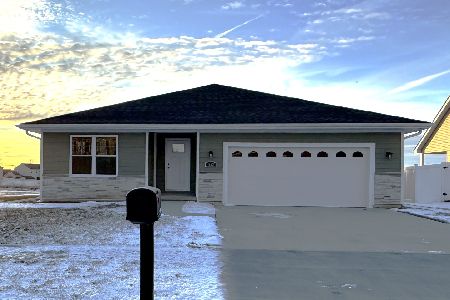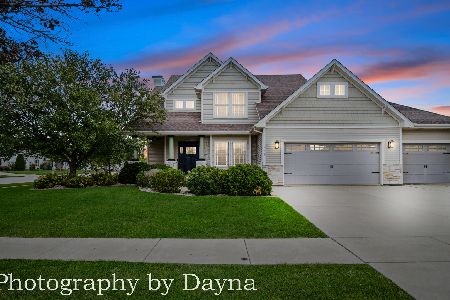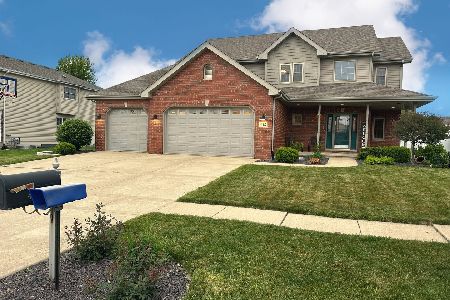2082 Craftsman Avenue, Bourbonnais, Illinois 60914
$306,000
|
Sold
|
|
| Status: | Closed |
| Sqft: | 2,178 |
| Cost/Sqft: | $145 |
| Beds: | 3 |
| Baths: | 4 |
| Year Built: | 2005 |
| Property Taxes: | $7,235 |
| Days On Market: | 2346 |
| Lot Size: | 0,30 |
Description
Picture perfect curb appeal followed by an awesome porch welcomes you! Open great room areas with a ton of natural light, cozy up by the fire surrounded by stone & rich built ins. Formal dining room is an extension of the eat in kitchen complete w breakfast bar, granite, stainless & cherry maple cabinets w pull out pantry drawers. Head on upstairs to the dual loft/office desk area. Nice sized bdrms plus a huge master suite w cornered windows, dual walk-in closets, a private room perfect for office/nursery/hideaway you name it! An en suite full bath -double sinks, whirlpool, water closet w separate shower. Want to know where the fun happens?! Full finished bsmt beautifully done w industrial ceiling, workout/gaming area, family room & a grand bar topped w granite! Surround sound, lighting, a bathroom all your entertaining needs are meet! Out back features patio, fenced in, shed and irrigation. Laundry room conveniently located off the fantastic 3 car garage! Price to sell! Don't delay!
Property Specifics
| Single Family | |
| — | |
| — | |
| 2005 | |
| Full | |
| — | |
| No | |
| 0.3 |
| Kankakee | |
| — | |
| — / Not Applicable | |
| None | |
| Public | |
| Public Sewer | |
| 10494390 | |
| 17090720113000 |
Property History
| DATE: | EVENT: | PRICE: | SOURCE: |
|---|---|---|---|
| 2 Dec, 2019 | Sold | $306,000 | MRED MLS |
| 2 Nov, 2019 | Under contract | $314,900 | MRED MLS |
| — | Last price change | $324,900 | MRED MLS |
| 21 Aug, 2019 | Listed for sale | $324,900 | MRED MLS |
| 25 Nov, 2025 | Sold | $439,000 | MRED MLS |
| 23 Oct, 2025 | Under contract | $439,000 | MRED MLS |
| 16 Oct, 2025 | Listed for sale | $439,000 | MRED MLS |
Room Specifics
Total Bedrooms: 3
Bedrooms Above Ground: 3
Bedrooms Below Ground: 0
Dimensions: —
Floor Type: Carpet
Dimensions: —
Floor Type: Carpet
Full Bathrooms: 4
Bathroom Amenities: Whirlpool,Separate Shower,Double Sink
Bathroom in Basement: 1
Rooms: Bonus Room
Basement Description: Finished
Other Specifics
| 3 | |
| Concrete Perimeter | |
| Concrete | |
| Patio, Porch | |
| Corner Lot,Fenced Yard,Landscaped | |
| 100X180 | |
| — | |
| Full | |
| Hardwood Floors, First Floor Laundry, Walk-In Closet(s) | |
| Range, Microwave, Dishwasher, Refrigerator, Washer, Dryer, Disposal | |
| Not in DB | |
| — | |
| — | |
| — | |
| Gas Starter |
Tax History
| Year | Property Taxes |
|---|---|
| 2019 | $7,235 |
| 2025 | $9,584 |
Contact Agent
Nearby Similar Homes
Nearby Sold Comparables
Contact Agent
Listing Provided By
McColly Bennett Real Estate







