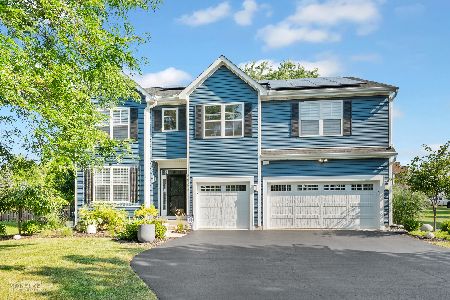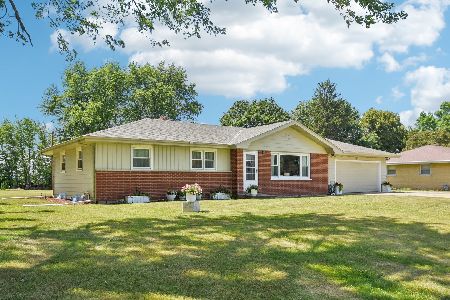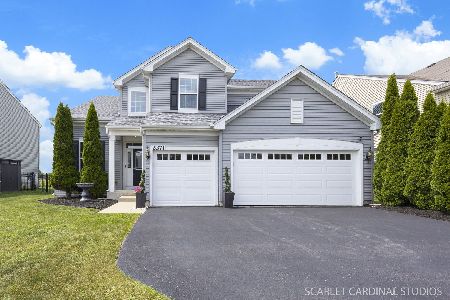2082 William Drive, Montgomery, Illinois 60538
$240,000
|
Sold
|
|
| Status: | Closed |
| Sqft: | 2,391 |
| Cost/Sqft: | $102 |
| Beds: | 4 |
| Baths: | 3 |
| Year Built: | 2005 |
| Property Taxes: | $7,516 |
| Days On Market: | 2086 |
| Lot Size: | 0,00 |
Description
YOU WANT IT ALL? YOU CAN HAVE IT ALL!! You'll be excited by the exterior, but captivated by the interior! Largest lot in the subdivision and located on a cul de sac. Enter in with a beautiful 2-story foyer that leads throughout the home's open, airy layout. The open floor plan encompasses four spacious bedrooms with a 2nd floor computer loft. Enjoy gatherings in the generously-sized living/dining area. Kitchen w/42'' cabinets opens to a huge breakfast room & family room, perfect setting for relaxing and entertaining. Fully finished basement with a half bath large rec room, waiting for all your creative ideas! A great neighborhood near it all with the notable schools, great shops, bars and restaurants minutes away.
Property Specifics
| Single Family | |
| — | |
| — | |
| 2005 | |
| Full | |
| NOCTURNE 2 | |
| No | |
| 0 |
| Kendall | |
| — | |
| 110 / Annual | |
| None | |
| Public | |
| Public Sewer | |
| 10636078 | |
| 0201128032 |
Nearby Schools
| NAME: | DISTRICT: | DISTANCE: | |
|---|---|---|---|
|
Grade School
Boulder Hill Elementary School |
308 | — | |
|
Middle School
Thompson Junior High School |
308 | Not in DB | |
|
High School
Oswego High School |
308 | Not in DB | |
Property History
| DATE: | EVENT: | PRICE: | SOURCE: |
|---|---|---|---|
| 30 May, 2014 | Sold | $203,900 | MRED MLS |
| 8 Apr, 2014 | Under contract | $204,900 | MRED MLS |
| — | Last price change | $224,900 | MRED MLS |
| 14 Feb, 2014 | Listed for sale | $224,900 | MRED MLS |
| 3 Apr, 2020 | Sold | $240,000 | MRED MLS |
| 3 Mar, 2020 | Under contract | $242,999 | MRED MLS |
| 12 Feb, 2020 | Listed for sale | $244,999 | MRED MLS |
Room Specifics
Total Bedrooms: 4
Bedrooms Above Ground: 4
Bedrooms Below Ground: 0
Dimensions: —
Floor Type: Carpet
Dimensions: —
Floor Type: Carpet
Dimensions: —
Floor Type: Carpet
Full Bathrooms: 3
Bathroom Amenities: —
Bathroom in Basement: 1
Rooms: Sun Room,Foyer,Loft,Other Room
Basement Description: Finished
Other Specifics
| 2 | |
| Concrete Perimeter | |
| Asphalt | |
| Porch | |
| Corner Lot,Cul-De-Sac | |
| 62X120 | |
| — | |
| Full | |
| — | |
| — | |
| Not in DB | |
| Curbs, Sidewalks, Street Lights, Street Paved | |
| — | |
| — | |
| — |
Tax History
| Year | Property Taxes |
|---|---|
| 2014 | $8,584 |
| 2020 | $7,516 |
Contact Agent
Nearby Similar Homes
Nearby Sold Comparables
Contact Agent
Listing Provided By
Coldwell Banker Real Estate Group






