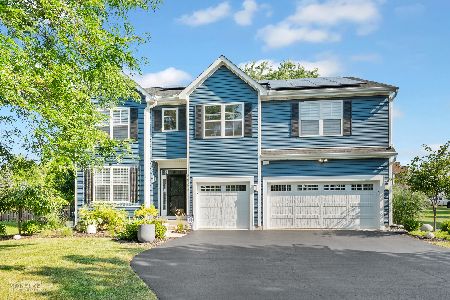2084 William Drive, Montgomery, Illinois 60538
$320,000
|
Sold
|
|
| Status: | Closed |
| Sqft: | 3,394 |
| Cost/Sqft: | $91 |
| Beds: | 5 |
| Baths: | 4 |
| Year Built: | 2007 |
| Property Taxes: | $7,194 |
| Days On Market: | 2672 |
| Lot Size: | 0,21 |
Description
Absolutely stunning 5 bedroom is completely updated with gorgeous upgrades including gleaming hardwood floors & extensive millwork throughout! All baths updated with granite vanities and newer fixtures. Beautiful gourmet kitchen with granite counters, custom backsplash and stainless appliances opens to lovely, versatile sunroom - ideal for entertaining! This is a true 5 bedroom all located on the 2nd floor including luxurious mastersuite with spa-like bath featuring dual vanities, soaker tub and separate shower. Additional family room/loft area divides the master from the 4 other bedrooms - such great use of space! Full finished basement with wet bar and 6th bedroom or office w/full bath - terrific in-law arrangement! Custom brick paver patio opens to private, professionally landscaped fenced backyard. 3 car garage with epoxy flooring. This turn-key home is truly spectacular and is a must see! And so close to parks, schools, shopping, dining and expressway!! 10++
Property Specifics
| Single Family | |
| — | |
| — | |
| 2007 | |
| Full | |
| — | |
| No | |
| 0.21 |
| Kendall | |
| Orchard Prairie North | |
| 40 / Annual | |
| Other | |
| Public | |
| Public Sewer | |
| 10029649 | |
| 0201128033 |
Nearby Schools
| NAME: | DISTRICT: | DISTANCE: | |
|---|---|---|---|
|
Grade School
Lakewood Creek Elementary School |
308 | — | |
|
Middle School
Thompson Junior High School |
308 | Not in DB | |
|
High School
Oswego High School |
308 | Not in DB | |
Property History
| DATE: | EVENT: | PRICE: | SOURCE: |
|---|---|---|---|
| 21 Jun, 2012 | Sold | $145,000 | MRED MLS |
| 4 Jun, 2012 | Under contract | $155,000 | MRED MLS |
| 6 Mar, 2012 | Listed for sale | $155,000 | MRED MLS |
| 30 Oct, 2018 | Sold | $320,000 | MRED MLS |
| 30 Jul, 2018 | Under contract | $309,999 | MRED MLS |
| 27 Jul, 2018 | Listed for sale | $309,999 | MRED MLS |
Room Specifics
Total Bedrooms: 6
Bedrooms Above Ground: 5
Bedrooms Below Ground: 1
Dimensions: —
Floor Type: Hardwood
Dimensions: —
Floor Type: Carpet
Dimensions: —
Floor Type: Carpet
Dimensions: —
Floor Type: —
Dimensions: —
Floor Type: —
Full Bathrooms: 4
Bathroom Amenities: Separate Shower,Double Sink,Double Shower,Soaking Tub
Bathroom in Basement: 1
Rooms: Recreation Room,Bonus Room,Office,Eating Area,Sun Room,Bedroom 5,Bedroom 6
Basement Description: Finished
Other Specifics
| 3 | |
| — | |
| Asphalt | |
| — | |
| Fenced Yard,Landscaped | |
| 65 X 127 X 72 X 161 | |
| — | |
| Full | |
| Vaulted/Cathedral Ceilings, Bar-Wet, Hardwood Floors, In-Law Arrangement, Second Floor Laundry | |
| Range, Microwave, Dishwasher, Refrigerator, Bar Fridge, Disposal, Stainless Steel Appliance(s) | |
| Not in DB | |
| Park, Tennis Court(s), Lake, Sidewalks, Street Lights, Street Paved | |
| — | |
| — | |
| — |
Tax History
| Year | Property Taxes |
|---|---|
| 2012 | $10,498 |
| 2018 | $7,194 |
Contact Agent
Nearby Similar Homes
Nearby Sold Comparables
Contact Agent
Listing Provided By
Redfin Corporation




