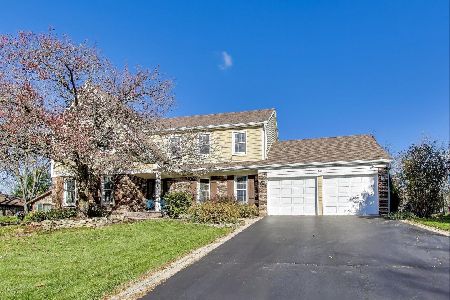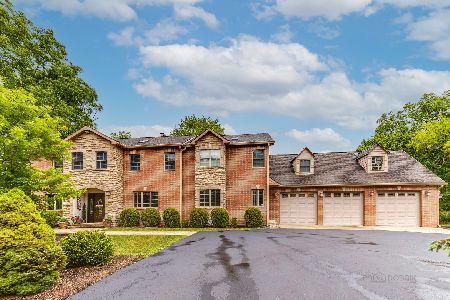20828 Meadow Lane, Deer Park, Illinois 60010
$825,000
|
Sold
|
|
| Status: | Closed |
| Sqft: | 4,100 |
| Cost/Sqft: | $213 |
| Beds: | 5 |
| Baths: | 6 |
| Year Built: | 1996 |
| Property Taxes: | $19,009 |
| Days On Market: | 4137 |
| Lot Size: | 1,31 |
Description
A show stopper! Custom built home boasts all the bells & whistles! Cul-de-sac setting, great curb appeal, prof. landscaped, 6000 SF on 3+ levels; FR w/ vol. ceil., skylights & cherry built-ins opens to new designer KI w/2 islands, granite, sub-zero(s)+Wolf range; 1st floor study & MBR retreat w/ new lux BA, wic; 3rd floor loft; walkout LL w/ BR5, REC + Exer. Stunning yard, gardens galore, gazebo, fire pit. TURN KEY!
Property Specifics
| Single Family | |
| — | |
| — | |
| 1996 | |
| Full,Walkout | |
| — | |
| No | |
| 1.31 |
| Lake | |
| Deer Lake Meadows | |
| 0 / Not Applicable | |
| None | |
| Private Well | |
| Septic-Private | |
| 08688715 | |
| 14321060080000 |
Nearby Schools
| NAME: | DISTRICT: | DISTANCE: | |
|---|---|---|---|
|
Grade School
Arnett C Lines Elementary School |
220 | — | |
|
Middle School
Barrington Middle School-prairie |
220 | Not in DB | |
|
High School
Barrington High School |
220 | Not in DB | |
Property History
| DATE: | EVENT: | PRICE: | SOURCE: |
|---|---|---|---|
| 29 Jul, 2015 | Sold | $825,000 | MRED MLS |
| 7 Jun, 2015 | Under contract | $875,000 | MRED MLS |
| — | Last price change | $899,000 | MRED MLS |
| 30 Jul, 2014 | Listed for sale | $929,000 | MRED MLS |
| 8 Jul, 2020 | Sold | $670,000 | MRED MLS |
| 7 Jun, 2020 | Under contract | $685,000 | MRED MLS |
| — | Last price change | $695,000 | MRED MLS |
| 2 Mar, 2020 | Listed for sale | $695,000 | MRED MLS |
| 12 Jun, 2024 | Sold | $975,000 | MRED MLS |
| 10 May, 2024 | Under contract | $924,900 | MRED MLS |
| 9 May, 2024 | Listed for sale | $924,900 | MRED MLS |
Room Specifics
Total Bedrooms: 5
Bedrooms Above Ground: 5
Bedrooms Below Ground: 0
Dimensions: —
Floor Type: Carpet
Dimensions: —
Floor Type: Carpet
Dimensions: —
Floor Type: Carpet
Dimensions: —
Floor Type: —
Full Bathrooms: 6
Bathroom Amenities: Separate Shower,Double Sink,Soaking Tub
Bathroom in Basement: 1
Rooms: Bedroom 5,Eating Area,Exercise Room,Loft,Recreation Room,Study,Workshop
Basement Description: Finished,Exterior Access
Other Specifics
| 3 | |
| Concrete Perimeter | |
| Asphalt | |
| Deck, Patio, Gazebo, Brick Paver Patio | |
| Cul-De-Sac,Landscaped,Wooded | |
| 171X325X171X325 | |
| — | |
| Full | |
| Vaulted/Cathedral Ceilings, Skylight(s), Hardwood Floors, First Floor Bedroom, First Floor Laundry, First Floor Full Bath | |
| Double Oven, Range, Microwave, Dishwasher, High End Refrigerator, Freezer, Washer, Dryer, Stainless Steel Appliance(s), Wine Refrigerator | |
| Not in DB | |
| Street Paved | |
| — | |
| — | |
| Wood Burning, Gas Log, Gas Starter |
Tax History
| Year | Property Taxes |
|---|---|
| 2015 | $19,009 |
| 2020 | $17,562 |
| 2024 | $15,496 |
Contact Agent
Nearby Similar Homes
Nearby Sold Comparables
Contact Agent
Listing Provided By
RE/MAX of Barrington







