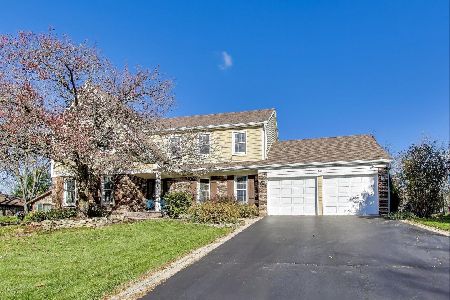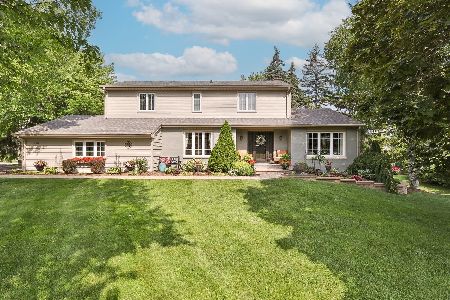20575 Ela Road, Barrington, Illinois 60010
$625,000
|
Sold
|
|
| Status: | Closed |
| Sqft: | 4,093 |
| Cost/Sqft: | $154 |
| Beds: | 4 |
| Baths: | 4 |
| Year Built: | — |
| Property Taxes: | $14,390 |
| Days On Market: | 1615 |
| Lot Size: | 0,00 |
Description
Amazing space and custom features! Welcome home to a gracious foyer entry. Amazing custom designed Amish handcrafted wood cabinetry center island kitchen that truly is a cooks dream. All stainless steel Thermadore appliances including a 6 burner cooktop, convection microwave, double oven, sub-zero refrigerator + beverage/wine cooler. The kitchen is appointed with heated floors + ample space for a dining table suitable for all. Enjoy all the conveniences of luxury living including first floor office which could be a 1st floor 5th bedroom, 1st floor laundry room complete with cabinetry and counters. The space in the Great room is simply amazing with vaulted ceilings and skylights + built-in entertainment center. The master suite is beautiful and features a spacious balcony ideal for your morning coffee or relaxing evenings. Step inside to a spacious bedroom area and a master bath appointed with dual vanity + make-up area, separate tiled shower and tub and all custom designed Amish cabinetry, the walk-in closet is a dream with space, organization galore + window and storage room. Play it up in the basement with a game room area + recreational area with bar. The home is equipped with a 50 gal Water tank heater, hot water on demand unit, 2 gas furnaces (zoned between upstairs/downstairs), whole house water filter, electronic air filters, security system including external video cameras. The 1+ acre lot is wonderful for all your outdoor needs including 2 brick paver patios, shed and lush landscaping. Plenty of space for all your motor toys in the 3 car garage which includes a car lift in the 3rd garage. This home is sure to exceed your expectations!
Property Specifics
| Single Family | |
| — | |
| Colonial | |
| — | |
| Partial | |
| — | |
| No | |
| — |
| Lake | |
| — | |
| — / Not Applicable | |
| None | |
| Private Well | |
| Septic-Private | |
| 11128767 | |
| 14321000070000 |
Nearby Schools
| NAME: | DISTRICT: | DISTANCE: | |
|---|---|---|---|
|
Grade School
Arnett C Lines Elementary School |
220 | — | |
|
Middle School
Barrington Middle School-prairie |
220 | Not in DB | |
|
High School
Barrington High School |
220 | Not in DB | |
Property History
| DATE: | EVENT: | PRICE: | SOURCE: |
|---|---|---|---|
| 22 Oct, 2021 | Sold | $625,000 | MRED MLS |
| 6 Sep, 2021 | Under contract | $629,900 | MRED MLS |
| 25 Jun, 2021 | Listed for sale | $629,900 | MRED MLS |
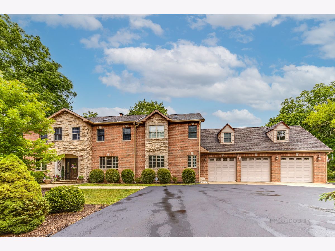
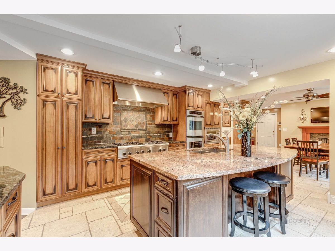
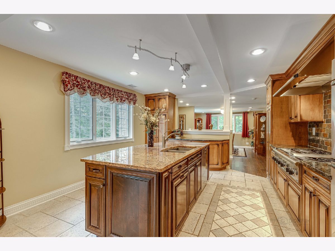
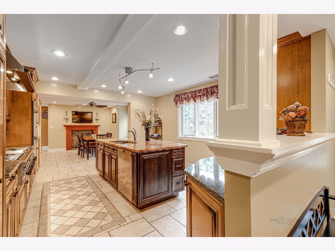
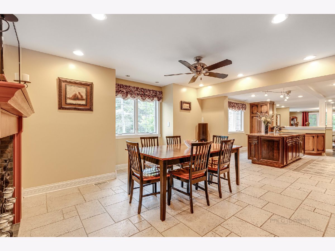
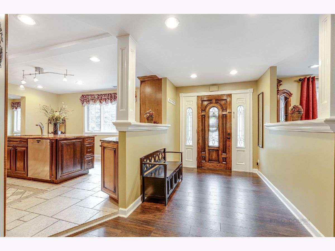
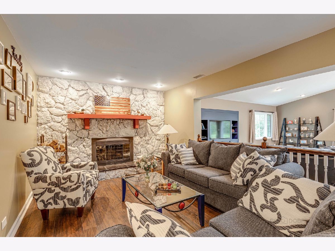
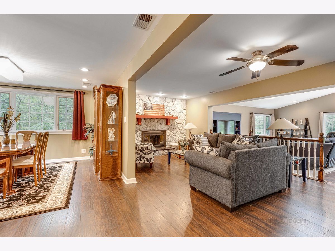
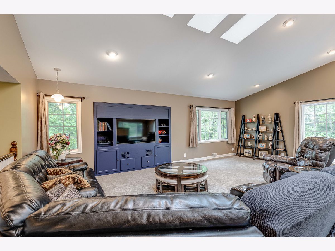
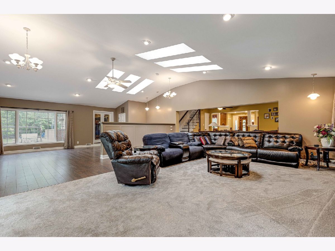
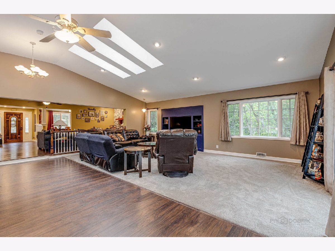
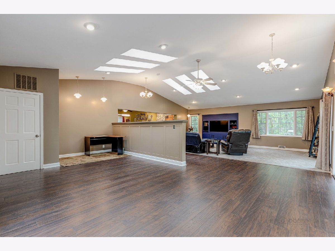
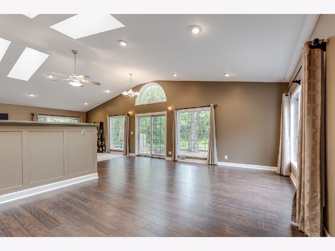
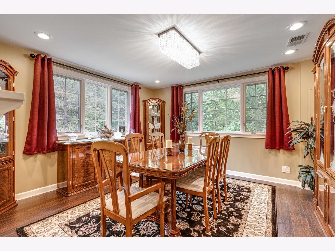
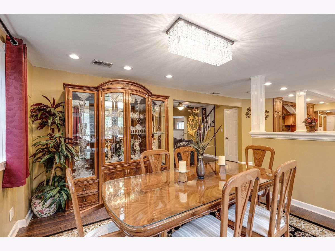
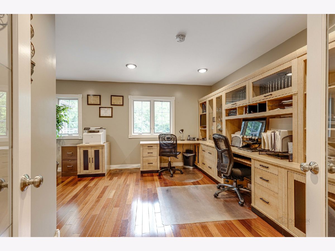
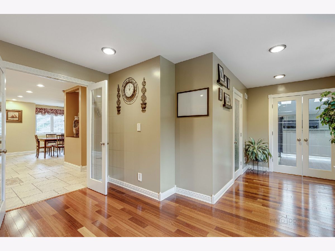
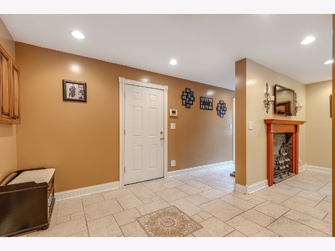
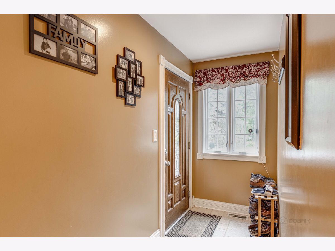
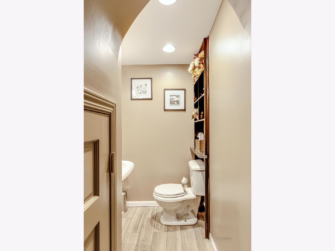
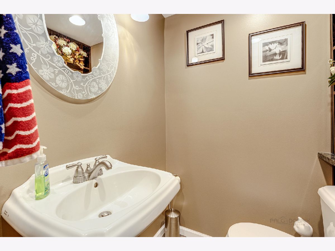
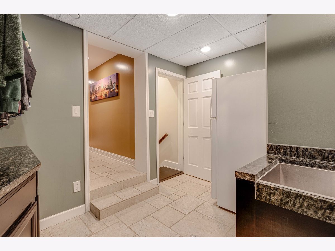
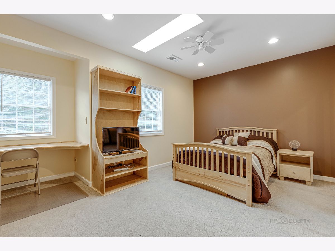
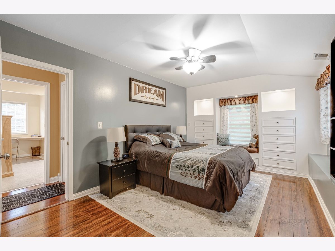
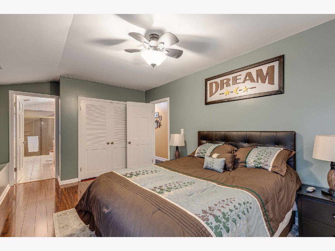
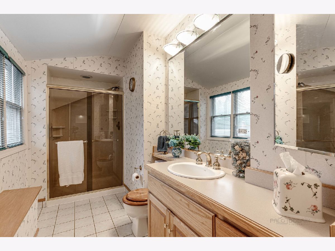
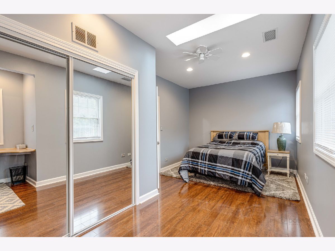
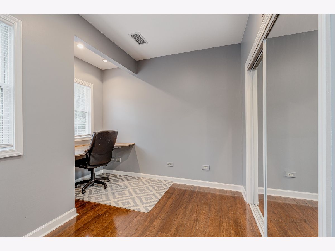
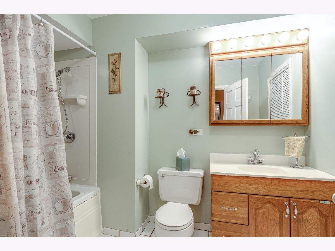
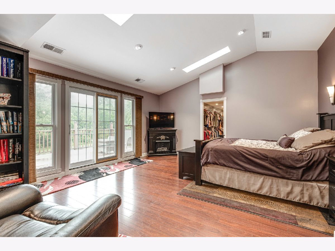
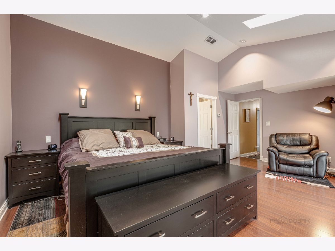
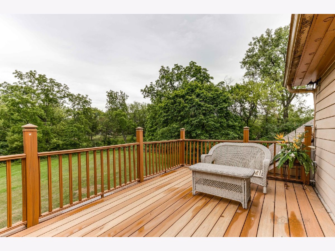
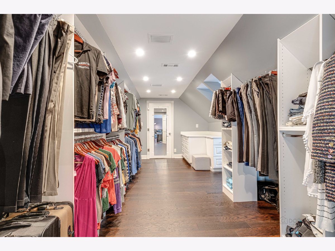
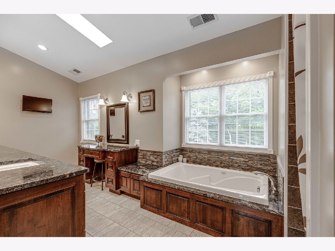
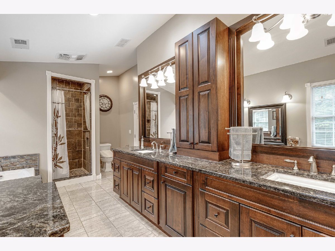
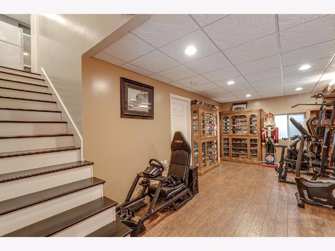
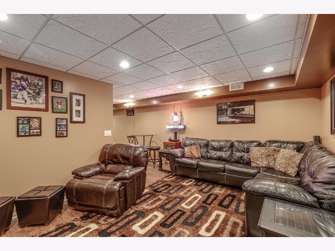
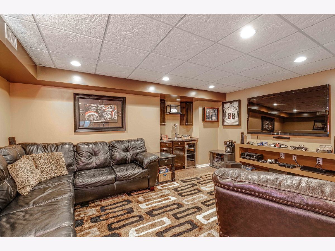
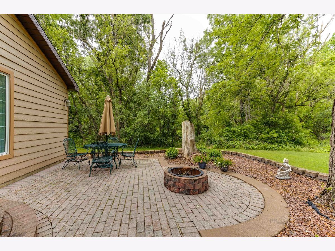
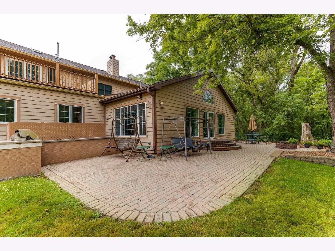
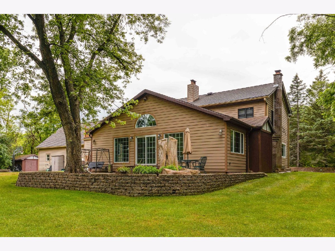
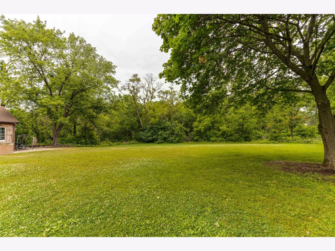
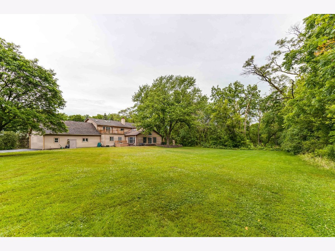
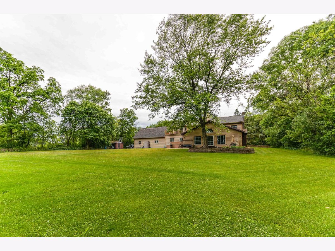
Room Specifics
Total Bedrooms: 4
Bedrooms Above Ground: 4
Bedrooms Below Ground: 0
Dimensions: —
Floor Type: Carpet
Dimensions: —
Floor Type: Wood Laminate
Dimensions: —
Floor Type: Wood Laminate
Full Bathrooms: 4
Bathroom Amenities: Separate Shower,Double Sink
Bathroom in Basement: 0
Rooms: Eating Area,Office,Recreation Room,Game Room,Foyer,Walk In Closet,Balcony/Porch/Lanai
Basement Description: Finished
Other Specifics
| 3 | |
| — | |
| Asphalt | |
| Balcony, Patio, Brick Paver Patio, Storms/Screens | |
| Landscaped,Wooded,Backs to Trees/Woods | |
| 258X197 | |
| — | |
| Full | |
| Skylight(s), Wood Laminate Floors, Heated Floors, First Floor Bedroom, First Floor Laundry, Built-in Features, Walk-In Closet(s), Bookcases, Ceiling - 10 Foot, Ceilings - 9 Foot, Open Floorplan, Some Carpeting, Granite Counters, Separate Dining Room | |
| Double Oven, Microwave, Dishwasher, High End Refrigerator, Washer, Dryer, Stainless Steel Appliance(s), Wine Refrigerator, Cooktop, Range Hood | |
| Not in DB | |
| — | |
| — | |
| — | |
| Wood Burning |
Tax History
| Year | Property Taxes |
|---|---|
| 2021 | $14,390 |
Contact Agent
Nearby Similar Homes
Nearby Sold Comparables
Contact Agent
Listing Provided By
Keller Williams Momentum

