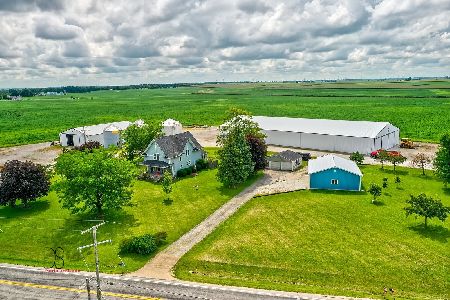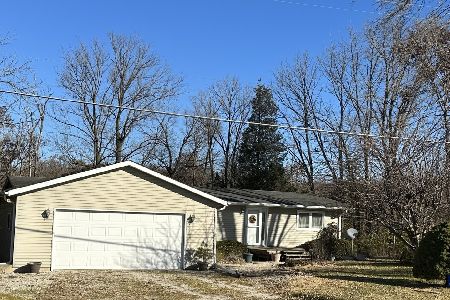2083 2653rd Road, Marseilles, Illinois 61341
$310,000
|
Sold
|
|
| Status: | Closed |
| Sqft: | 2,619 |
| Cost/Sqft: | $122 |
| Beds: | 3 |
| Baths: | 3 |
| Year Built: | 1990 |
| Property Taxes: | $4,595 |
| Days On Market: | 1628 |
| Lot Size: | 3,32 |
Description
Custom built, original owner home located on Gentlemen Road on 3.3 heavily wooded acres. Mature trees are frequent throughout this property. Features include a circular drive, covered front porch, hardwood 2-story foyer with 2 skylights. Separate, formal dining room, first floor master suite has natural hardwood flooring and glass slider to the private back yard and large deck. The master bathroom offers a corner jacuzzi with separate stand-up shower and double vanity with a walk in closet. The very open floor plan has a large living room, family room off the kitchen with vaulted ceiling, 2 skylights, a wood burning fireplace and 2 sets of glass sliding doors to the large deck, perfect for entertaining or relaxing. Kitchen features a desk area, breakfast bar peninsula, and cabinets with custom pull out drawers, and includes stainless steel appliances. First floor laundry and powder room off the garage. The second floor has 2 additional bedrooms, a loft area, and guest bathroom. Grand Ridge Grade school and Ottawa High school. The seller is installing 2 new glass sliding doors and 2 new upstairs windows. Generac generator included and central vac.
Property Specifics
| Single Family | |
| — | |
| Contemporary | |
| 1990 | |
| Partial | |
| — | |
| No | |
| 3.32 |
| La Salle | |
| — | |
| 0 / Not Applicable | |
| None | |
| Private Well | |
| Septic-Private | |
| 11178353 | |
| 2321226000 |
Nearby Schools
| NAME: | DISTRICT: | DISTANCE: | |
|---|---|---|---|
|
High School
Ottawa Township High School |
140 | Not in DB | |
Property History
| DATE: | EVENT: | PRICE: | SOURCE: |
|---|---|---|---|
| 4 Oct, 2021 | Sold | $310,000 | MRED MLS |
| 27 Aug, 2021 | Under contract | $320,000 | MRED MLS |
| 4 Aug, 2021 | Listed for sale | $320,000 | MRED MLS |
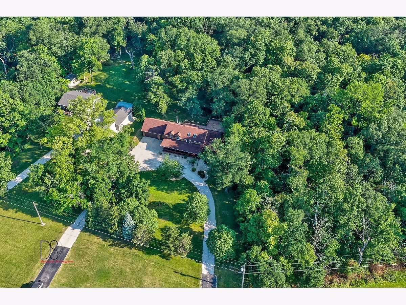
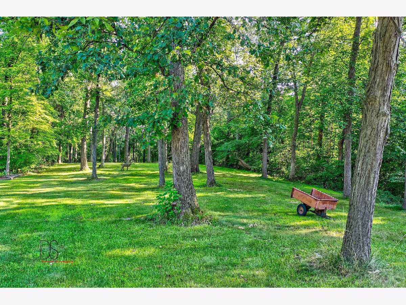
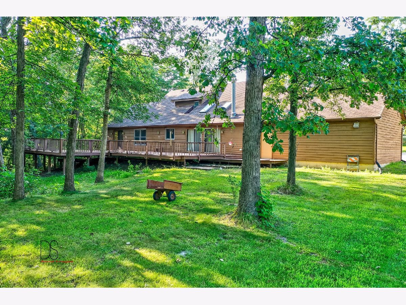
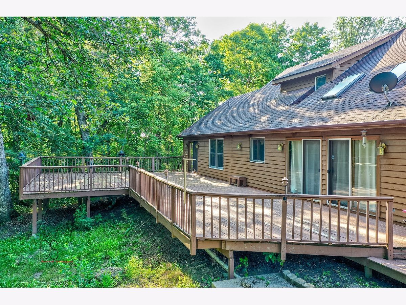
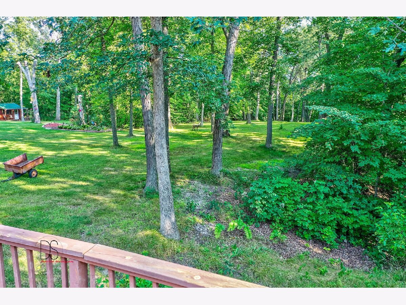
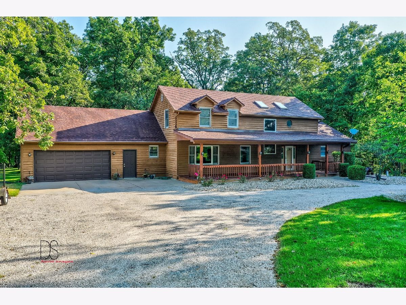
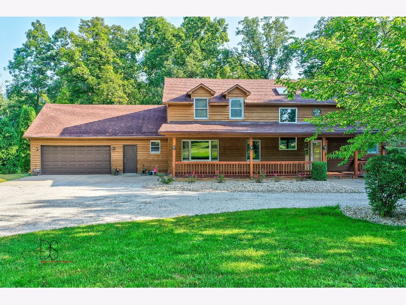
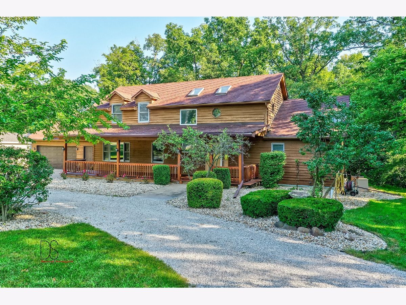
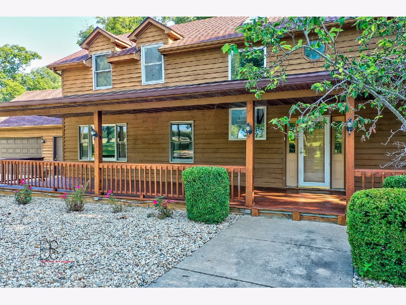
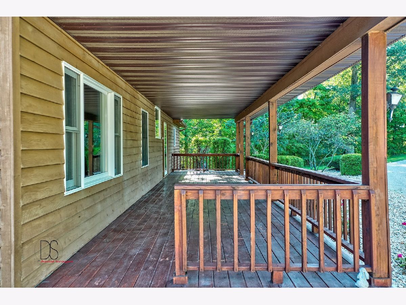
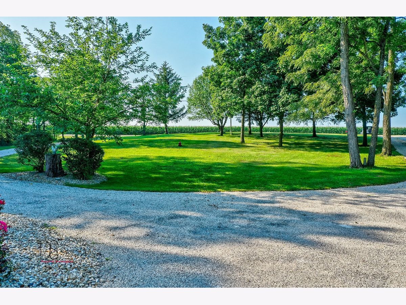
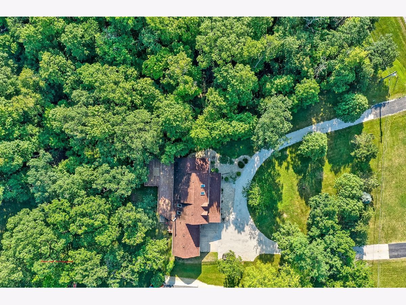
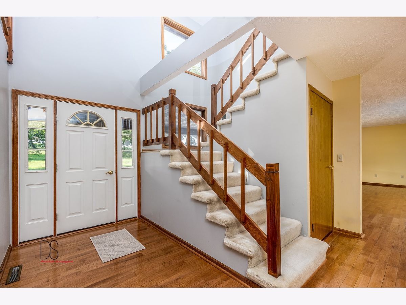
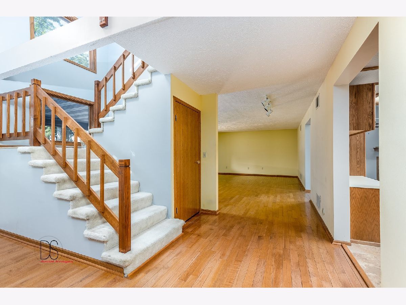
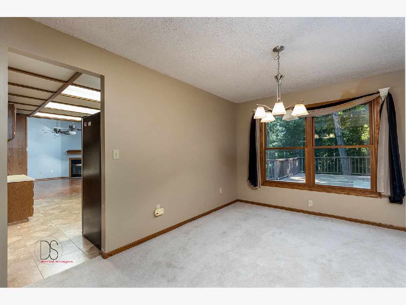
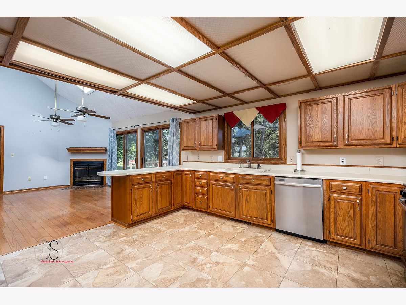
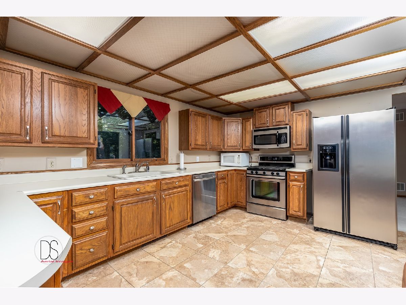
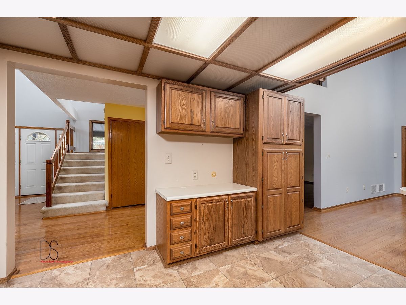
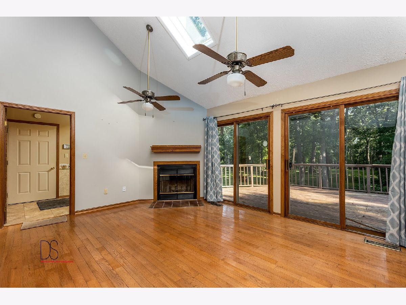
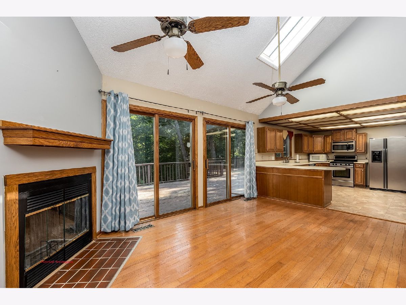
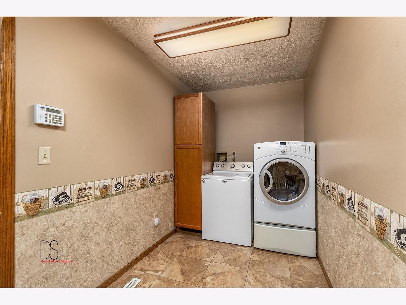
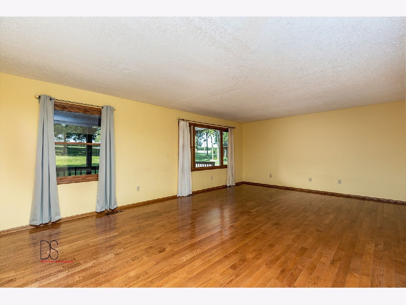
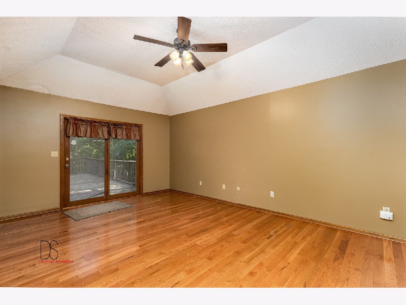
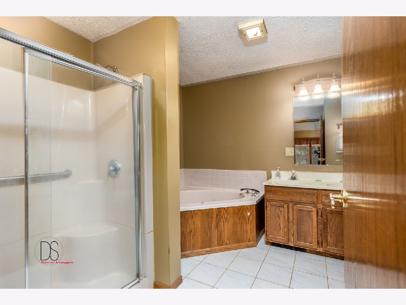
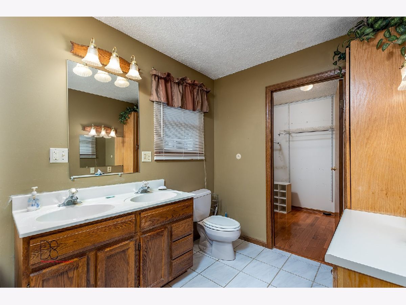
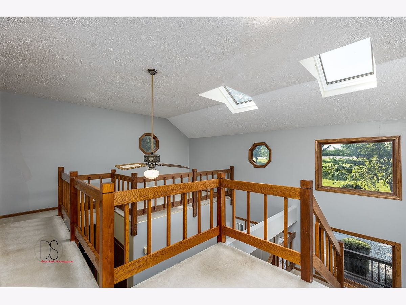
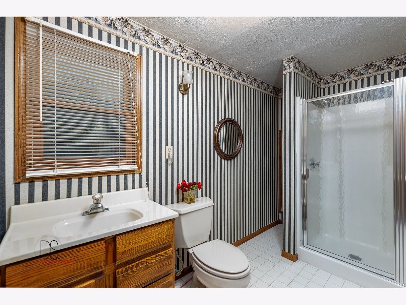
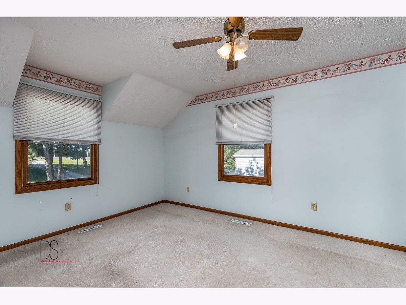
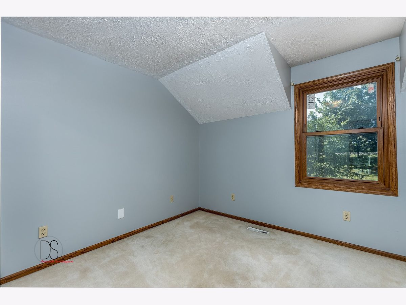
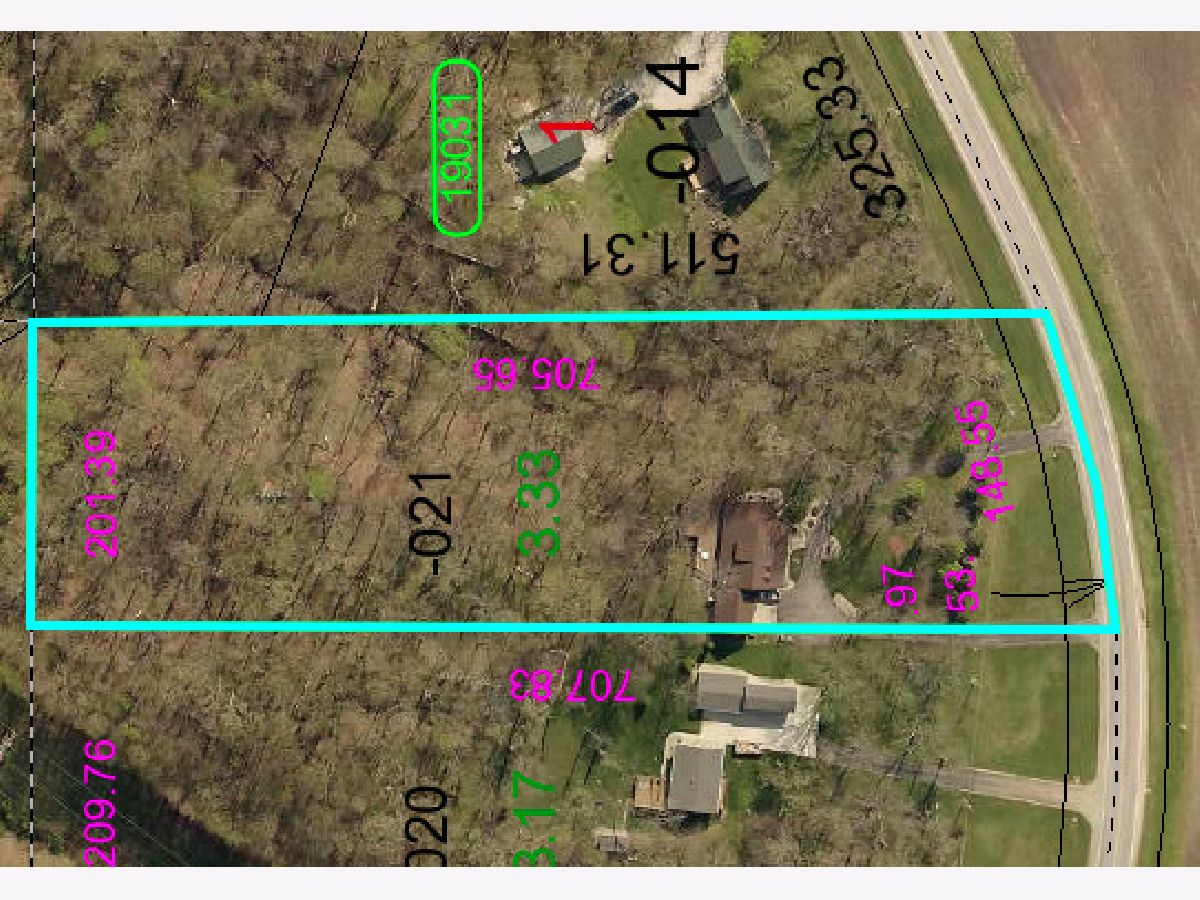
Room Specifics
Total Bedrooms: 3
Bedrooms Above Ground: 3
Bedrooms Below Ground: 0
Dimensions: —
Floor Type: Carpet
Dimensions: —
Floor Type: Carpet
Full Bathrooms: 3
Bathroom Amenities: —
Bathroom in Basement: 0
Rooms: No additional rooms
Basement Description: Unfinished
Other Specifics
| 2.5 | |
| Concrete Perimeter | |
| Concrete,Gravel,Circular | |
| Deck, Porch | |
| Wooded,Mature Trees,Backs to Trees/Woods,Level | |
| 201X705 | |
| — | |
| Full | |
| Vaulted/Cathedral Ceilings, Skylight(s), Hardwood Floors, First Floor Bedroom, First Floor Laundry, First Floor Full Bath, Walk-In Closet(s), Some Carpeting, Some Wood Floors, Separate Dining Room | |
| Microwave, Range, Dishwasher, Refrigerator | |
| Not in DB | |
| — | |
| — | |
| — | |
| Wood Burning |
Tax History
| Year | Property Taxes |
|---|---|
| 2021 | $4,595 |
Contact Agent
Nearby Similar Homes
Nearby Sold Comparables
Contact Agent
Listing Provided By
Coldwell Banker Real Estate Group

