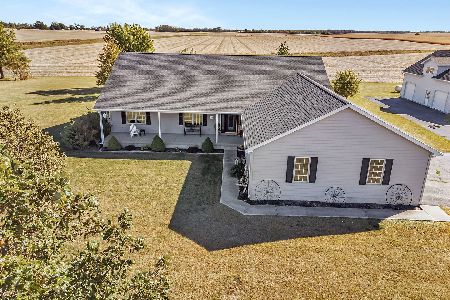2630 21st Road, Marseilles, Illinois 61341
$305,000
|
Sold
|
|
| Status: | Closed |
| Sqft: | 4,680 |
| Cost/Sqft: | $68 |
| Beds: | 6 |
| Baths: | 5 |
| Year Built: | 2004 |
| Property Taxes: | $7,611 |
| Days On Market: | 4234 |
| Lot Size: | 2,00 |
Description
Must see large custom built home close to town, in Grand Ridge Schools, 6 bed, 4.5 bath on 2 acres. Granite throughout, gourmet kitchen with breakfast nook. Master suite with Jacuzzi tub, 6 head shower, huge L shape closet. Majestic great room is 17x35. 3 living areas. Exer. Rm, Office, tons of storage. Oversized attached 3 car garage and 32x48 detached shop with 1 BR guesthouse/in-law qtrs. Horses welcome.
Property Specifics
| Single Family | |
| — | |
| — | |
| 2004 | |
| Full,Walkout | |
| — | |
| No | |
| 2 |
| La Salle | |
| — | |
| 0 / Not Applicable | |
| None | |
| Private Well | |
| Septic-Private | |
| 08645502 | |
| 2322307000 |
Nearby Schools
| NAME: | DISTRICT: | DISTANCE: | |
|---|---|---|---|
|
Grade School
Grand Ridge Comm Cons School |
95 | — | |
|
Middle School
Grand Ridge Comm Cons School |
95 | Not in DB | |
|
High School
Ottawa Township High School |
140 | Not in DB | |
Property History
| DATE: | EVENT: | PRICE: | SOURCE: |
|---|---|---|---|
| 20 Oct, 2009 | Sold | $302,000 | MRED MLS |
| 11 Sep, 2009 | Under contract | $339,500 | MRED MLS |
| 11 Nov, 2008 | Listed for sale | $339,500 | MRED MLS |
| 30 Jul, 2015 | Sold | $305,000 | MRED MLS |
| 1 Jul, 2015 | Under contract | $318,000 | MRED MLS |
| — | Last price change | $319,500 | MRED MLS |
| 14 Jun, 2014 | Listed for sale | $339,000 | MRED MLS |
| 10 Sep, 2018 | Sold | $327,500 | MRED MLS |
| 6 Aug, 2018 | Under contract | $341,500 | MRED MLS |
| — | Last price change | $349,000 | MRED MLS |
| 25 Apr, 2018 | Listed for sale | $379,900 | MRED MLS |
| 13 Dec, 2019 | Sold | $335,000 | MRED MLS |
| 23 Oct, 2019 | Under contract | $350,000 | MRED MLS |
| 29 Aug, 2019 | Listed for sale | $350,000 | MRED MLS |
Room Specifics
Total Bedrooms: 6
Bedrooms Above Ground: 6
Bedrooms Below Ground: 0
Dimensions: —
Floor Type: Hardwood
Dimensions: —
Floor Type: Hardwood
Dimensions: —
Floor Type: Carpet
Dimensions: —
Floor Type: —
Dimensions: —
Floor Type: —
Full Bathrooms: 5
Bathroom Amenities: Whirlpool,Separate Shower,Double Sink,Double Shower
Bathroom in Basement: 1
Rooms: Bedroom 5,Bedroom 6,Breakfast Room,Exercise Room
Basement Description: Partially Finished,Exterior Access
Other Specifics
| 3 | |
| Concrete Perimeter | |
| Asphalt | |
| Deck, Patio, Porch | |
| Fenced Yard,Horses Allowed,Landscaped | |
| 280X311 | |
| Unfinished | |
| Full | |
| Vaulted/Cathedral Ceilings, Skylight(s), Hardwood Floors, First Floor Bedroom, In-Law Arrangement, First Floor Laundry | |
| Range, Dishwasher, Refrigerator | |
| Not in DB | |
| Street Paved | |
| — | |
| — | |
| Attached Fireplace Doors/Screen, Heatilator |
Tax History
| Year | Property Taxes |
|---|---|
| 2009 | $7,767 |
| 2015 | $7,611 |
| 2018 | $6,214 |
| 2019 | $6,171 |
Contact Agent
Nearby Similar Homes
Nearby Sold Comparables
Contact Agent
Listing Provided By
Coldwell Banker The Real Estate Group




