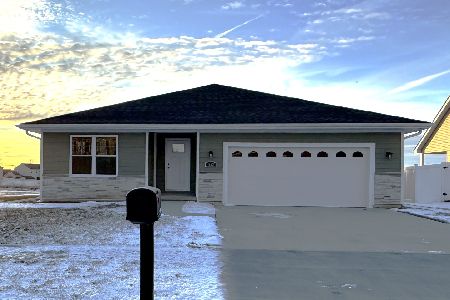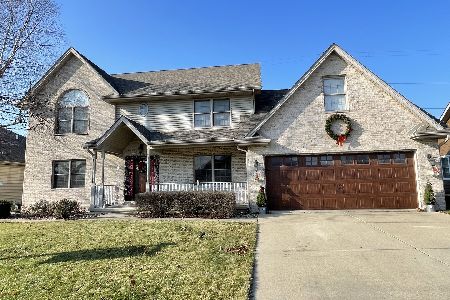2083 Old Brick Road, Bourbonnais, Illinois 60914
$274,500
|
Sold
|
|
| Status: | Closed |
| Sqft: | 2,100 |
| Cost/Sqft: | $138 |
| Beds: | 3 |
| Baths: | 2 |
| Year Built: | 2018 |
| Property Taxes: | $0 |
| Days On Market: | 2811 |
| Lot Size: | 0,00 |
Description
Check Out the Drone Tour! Custom Built New Construction by the Kankakee Area Career Center. You'll love everything about this inviting ranch on a corner lot. Greeted with a covered front porch, leading into a formal dining room & living room. Large eat in kitchen w/white cabinets, breakfast bar, granite counters, SS appliances, & door leading to covered back patio. Adjacent to the kitchen you will find the family room. Featuring a beautiful built in entertainment center, with 70 inch flat screen. The master suite offers cathedral ceilings, a fantastic master bathroom, & walk in closet. The master bath offers: soaker tub, oversized tile shower, & double vanity w/granite counters. You will find two nice size bedrooms adjacent to the second full bath - all bedrooms have walk in closets. The home has a full unfinished basement with extra tall ceilings - 3rd bath roughed in. Buyers will be given an allowance for flooring in bedrooms & FR. Home has been sodded and landscaped.
Property Specifics
| Single Family | |
| — | |
| Ranch | |
| 2018 | |
| Full | |
| — | |
| No | |
| — |
| Kankakee | |
| — | |
| 0 / Not Applicable | |
| None | |
| Public | |
| Public Sewer | |
| 09949713 | |
| 17090720108300 |
Property History
| DATE: | EVENT: | PRICE: | SOURCE: |
|---|---|---|---|
| 20 May, 2015 | Sold | $32,000 | MRED MLS |
| 20 Apr, 2015 | Under contract | $39,900 | MRED MLS |
| 7 Dec, 2014 | Listed for sale | $39,900 | MRED MLS |
| 26 Oct, 2018 | Sold | $274,500 | MRED MLS |
| 28 Aug, 2018 | Under contract | $289,900 | MRED MLS |
| — | Last price change | $294,900 | MRED MLS |
| 14 May, 2018 | Listed for sale | $299,900 | MRED MLS |
Room Specifics
Total Bedrooms: 3
Bedrooms Above Ground: 3
Bedrooms Below Ground: 0
Dimensions: —
Floor Type: —
Dimensions: —
Floor Type: —
Full Bathrooms: 2
Bathroom Amenities: Whirlpool,Separate Shower
Bathroom in Basement: 0
Rooms: Walk In Closet
Basement Description: Unfinished
Other Specifics
| 2 | |
| — | |
| Concrete | |
| Patio | |
| Corner Lot | |
| 100X126.23X100X126.03 | |
| — | |
| Full | |
| Hardwood Floors, First Floor Bedroom, First Floor Laundry, First Floor Full Bath | |
| Range, Microwave, Dishwasher, Refrigerator, Disposal, Stainless Steel Appliance(s) | |
| Not in DB | |
| Sidewalks, Street Lights, Street Paved | |
| — | |
| — | |
| — |
Tax History
| Year | Property Taxes |
|---|---|
| 2015 | $795 |
Contact Agent
Nearby Similar Homes
Nearby Sold Comparables
Contact Agent
Listing Provided By
Speckman Realty Real Living







