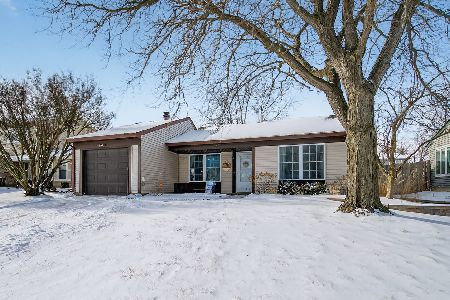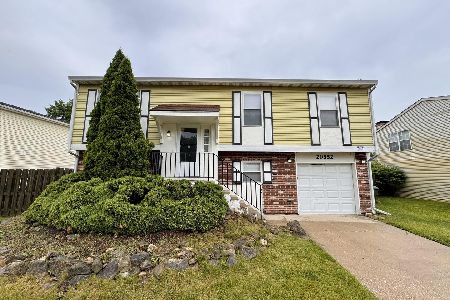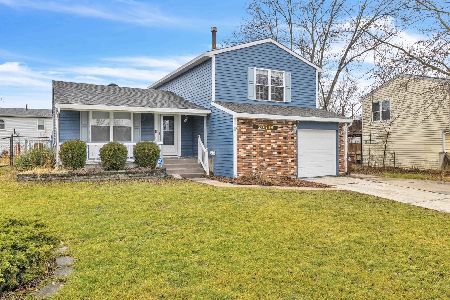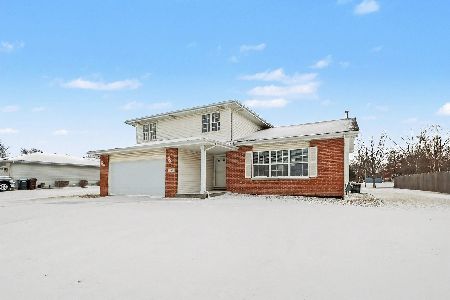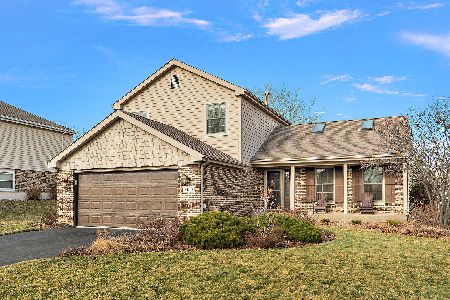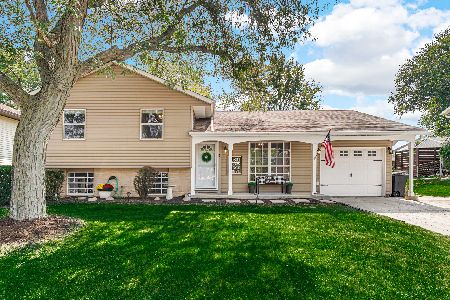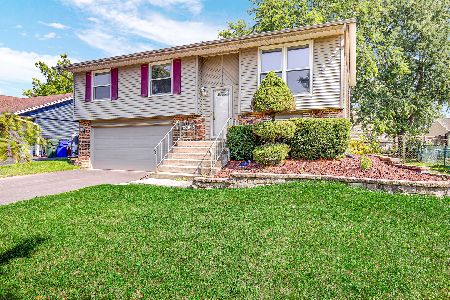20831 Acorn Ridge Drive, Frankfort, Illinois 60423
$265,000
|
Sold
|
|
| Status: | Closed |
| Sqft: | 1,261 |
| Cost/Sqft: | $208 |
| Beds: | 3 |
| Baths: | 2 |
| Year Built: | 1978 |
| Property Taxes: | $5,899 |
| Days On Market: | 1680 |
| Lot Size: | 0,17 |
Description
You will Fall in love with this Spacious Split Level Home the moment you enter. 3 Bedrooms and 1.5 baths Remodeled and in perfect move-in condition. Wall to wall of gleaming hardwood floors, impressive living room, Gorgeous remodeled custom designed kitchen with granite counter tops, beautiful cabinetry, all stainless steel appliances and new faucets and fixtures with a Separate area for dining table. Featuring an insulated Sliding Glass door leading out to a Fabulous 4 seasons room which you will find is a Huge Bonus area to this charming Home and the perfect place to unwind. There are 3 Bedrooms on the 2nd level with large closets and an updated bathroom with new vanity, faucet and fixtures. The 2nd floor also has beautiful hardwood flooring throughout. Lower level you will find an Oversized family room remodeled with brand new durable vinyl flooring and new ceiling tiles with fresh paint, dimmer switch lighting and trim work throughout making it the perfect place for your entertainment needs. Another Bathroom off lower level along with Utility Room with Laundry sink and hook up for a washer and dryer. Roof 2010, HVAC 2016, Water Softener 2021, Maintenance free vinyl siding, brick paver patio, large yard with plush Landscaping in a Highly Sought After Community of Frankfort and 210 Schools District. This House has so much to offer.
Property Specifics
| Single Family | |
| — | |
| Bi-Level | |
| 1978 | |
| None | |
| — | |
| No | |
| 0.17 |
| Will | |
| — | |
| — / Not Applicable | |
| None | |
| Public | |
| Public Sewer | |
| 11125367 | |
| 1909241020220000 |
Property History
| DATE: | EVENT: | PRICE: | SOURCE: |
|---|---|---|---|
| 2 Aug, 2021 | Sold | $265,000 | MRED MLS |
| 26 Jun, 2021 | Under contract | $262,900 | MRED MLS |
| 16 Jun, 2021 | Listed for sale | $262,900 | MRED MLS |
| 30 Oct, 2024 | Sold | $330,900 | MRED MLS |
| 18 Sep, 2024 | Under contract | $319,900 | MRED MLS |
| 13 Sep, 2024 | Listed for sale | $319,900 | MRED MLS |
| 25 Nov, 2024 | Listed for sale | $0 | MRED MLS |
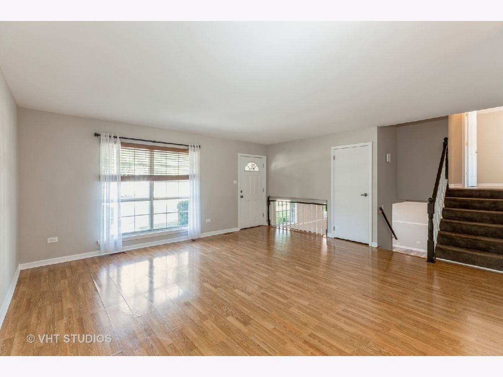
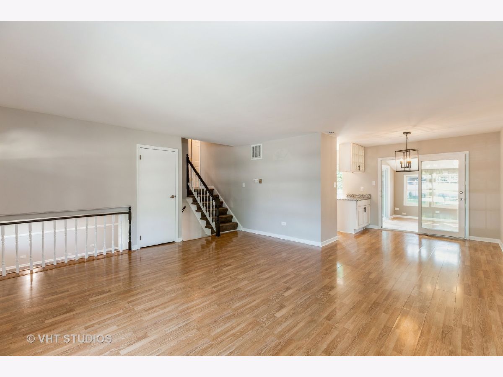
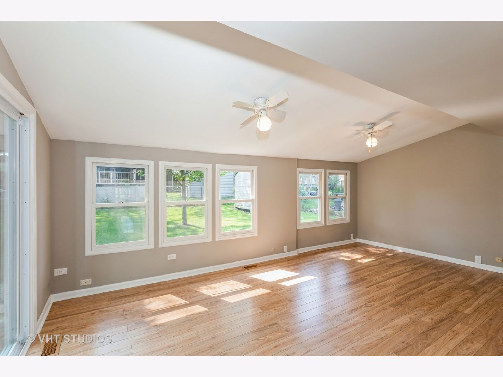
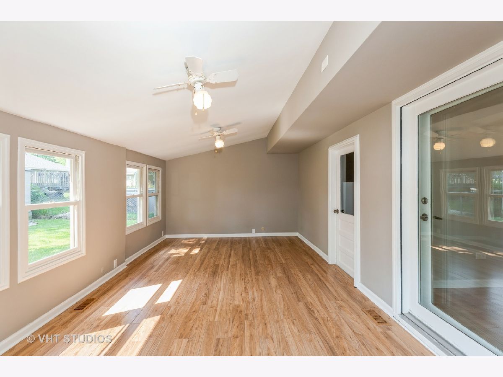
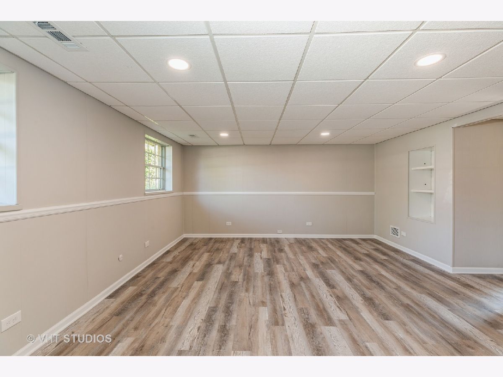
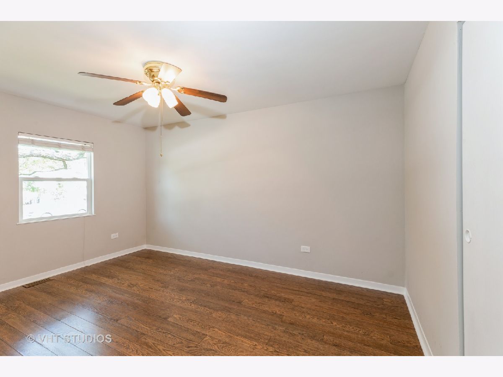
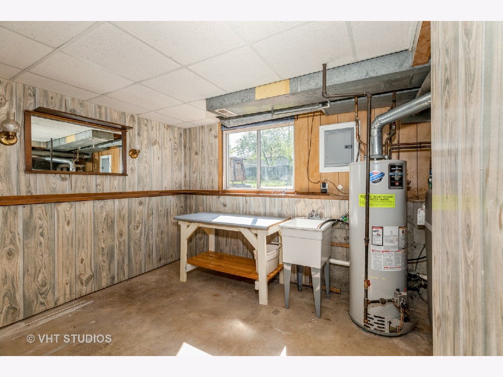
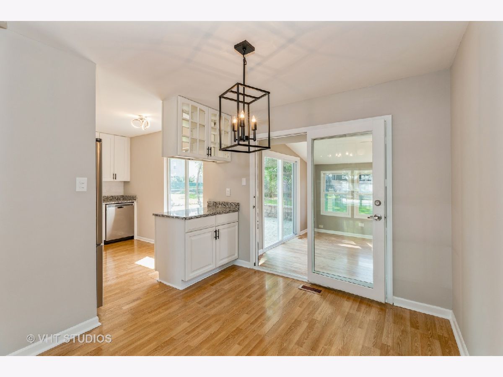
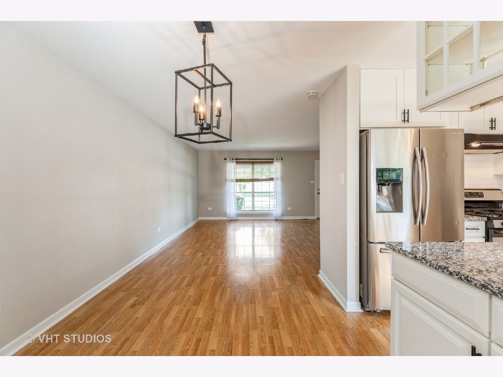
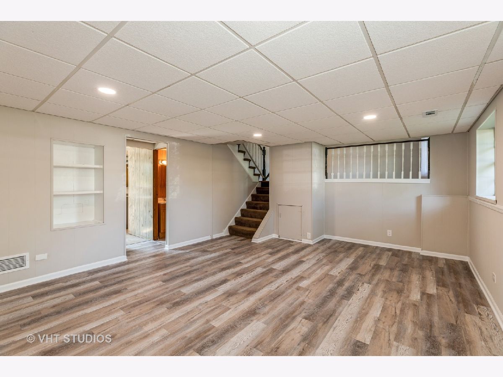
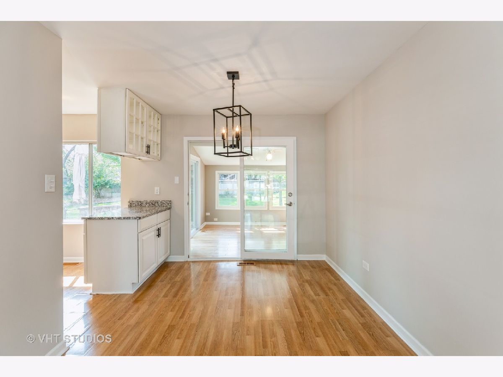
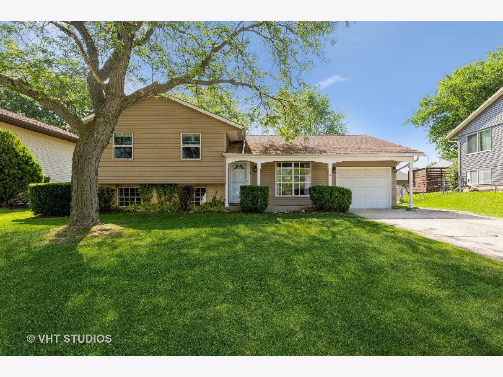
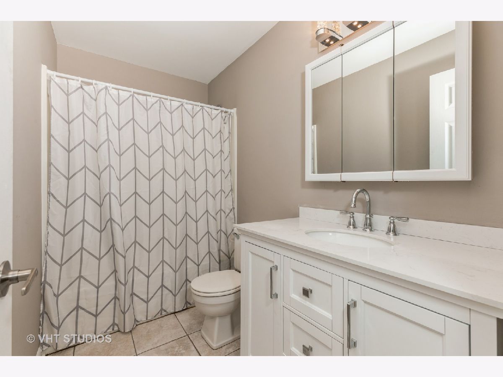
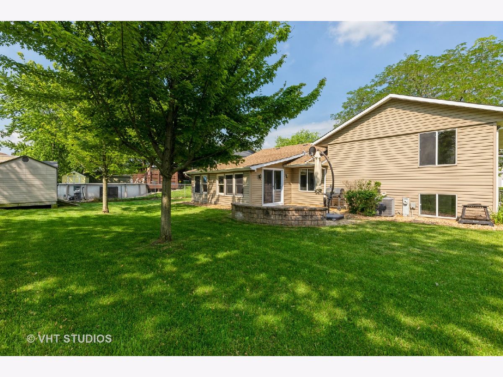
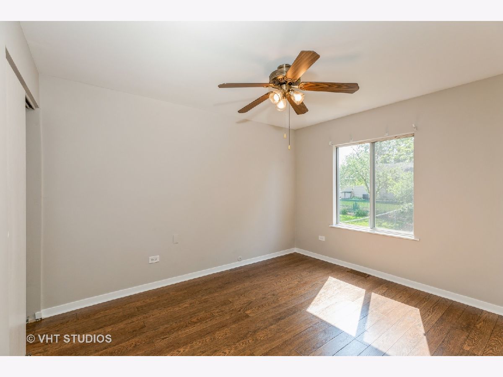
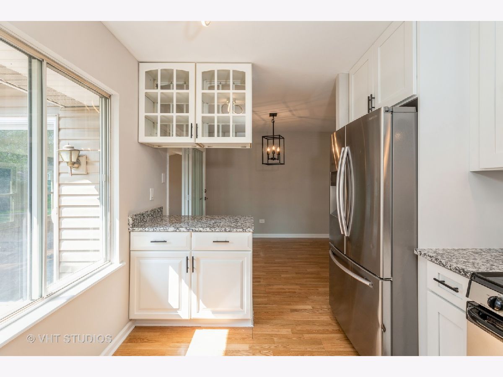
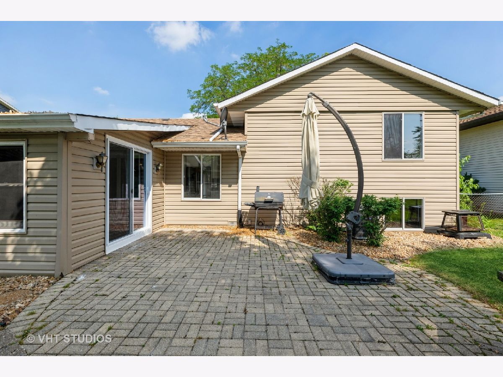
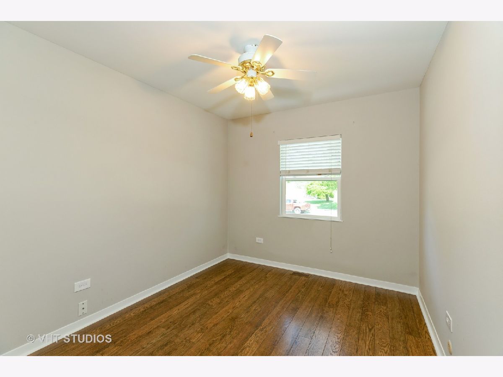
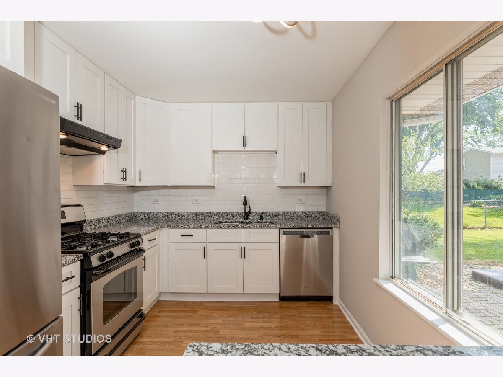
Room Specifics
Total Bedrooms: 3
Bedrooms Above Ground: 3
Bedrooms Below Ground: 0
Dimensions: —
Floor Type: Hardwood
Dimensions: —
Floor Type: Hardwood
Full Bathrooms: 2
Bathroom Amenities: —
Bathroom in Basement: —
Rooms: Heated Sun Room
Basement Description: Crawl
Other Specifics
| 1 | |
| — | |
| — | |
| Patio, Porch, Brick Paver Patio, Storms/Screens | |
| Mature Trees | |
| 7529 | |
| — | |
| None | |
| Hardwood Floors, Wood Laminate Floors, Open Floorplan, Granite Counters | |
| Range, Dishwasher, Refrigerator, Stainless Steel Appliance(s), Range Hood, Gas Cooktop | |
| Not in DB | |
| Park, Sidewalks, Street Lights, Street Paved | |
| — | |
| — | |
| — |
Tax History
| Year | Property Taxes |
|---|---|
| 2021 | $5,899 |
| 2024 | $7,310 |
Contact Agent
Nearby Similar Homes
Nearby Sold Comparables
Contact Agent
Listing Provided By
Baird & Warner

