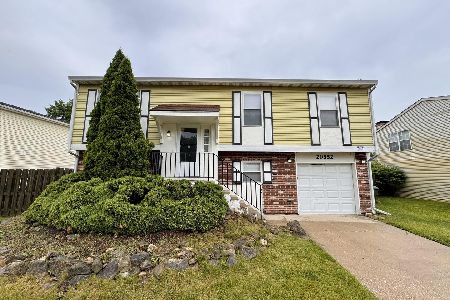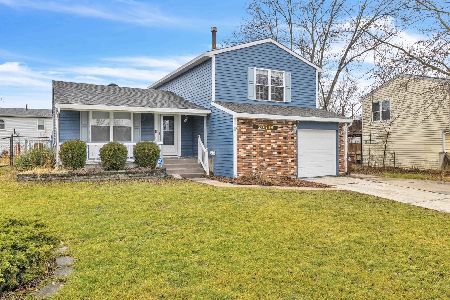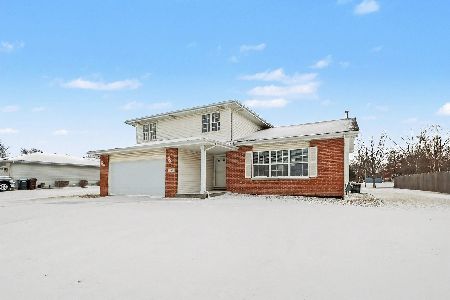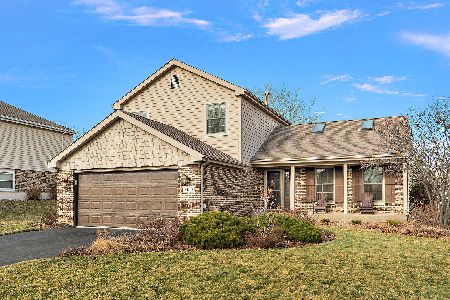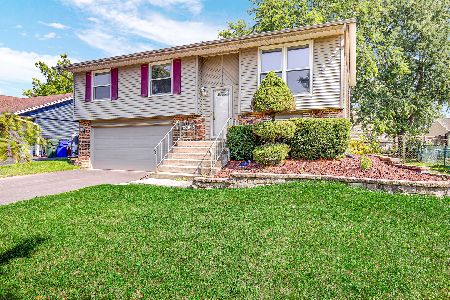20831 Acorn Ridge Drive, Frankfort, Illinois 60423
$330,900
|
Sold
|
|
| Status: | Closed |
| Sqft: | 1,261 |
| Cost/Sqft: | $254 |
| Beds: | 3 |
| Baths: | 2 |
| Year Built: | 1978 |
| Property Taxes: | $7,310 |
| Days On Market: | 494 |
| Lot Size: | 0,17 |
Description
Welcome to 20831 S Acorn Ridge Dr.; a beautifully decorated, well-maintained home is truly move-in ready, offering a perfect blend of style and comfort from the moment you walk in. This charming 3-bedroom, 1.5-bath home, featuring a living room as well as a separate family room, is perfect for a small family. With its inviting layout and additional living space, it provides comfort and functionality for everyday living. The kitchen, along with a stylish coffee bar, looks straight out of a Magnolia Table magazine, featuring modern farmhouse touches, sleek finishes, and a cozy yet elegant design that's perfect for both everyday meals and entertaining. The sunroom has been beautifully transformed into a formal dining area, offering plenty of natural light and a seamless flow to the outdoor patio. Step outside to enjoy a wonderful seating area, perfect for entertaining, within the fenced-in backyard, complete with a storage shed for added convenience. With its prime location near parks, top-rated schools, and shopping, this home is a rare find. Don't miss your chance to call it yours!
Property Specifics
| Single Family | |
| — | |
| — | |
| 1978 | |
| — | |
| — | |
| No | |
| 0.17 |
| Will | |
| — | |
| 0 / Not Applicable | |
| — | |
| — | |
| — | |
| 12160941 | |
| 1909241020220000 |
Nearby Schools
| NAME: | DISTRICT: | DISTANCE: | |
|---|---|---|---|
|
Grade School
Indian Trail Elementary School |
161 | — | |
|
Middle School
Summit Hill Junior High School |
161 | Not in DB | |
|
High School
Lincoln-way East High School |
210 | Not in DB | |
Property History
| DATE: | EVENT: | PRICE: | SOURCE: |
|---|---|---|---|
| 2 Aug, 2021 | Sold | $265,000 | MRED MLS |
| 26 Jun, 2021 | Under contract | $262,900 | MRED MLS |
| 16 Jun, 2021 | Listed for sale | $262,900 | MRED MLS |
| 30 Oct, 2024 | Sold | $330,900 | MRED MLS |
| 18 Sep, 2024 | Under contract | $319,900 | MRED MLS |
| 13 Sep, 2024 | Listed for sale | $319,900 | MRED MLS |
| 25 Nov, 2024 | Listed for sale | $0 | MRED MLS |
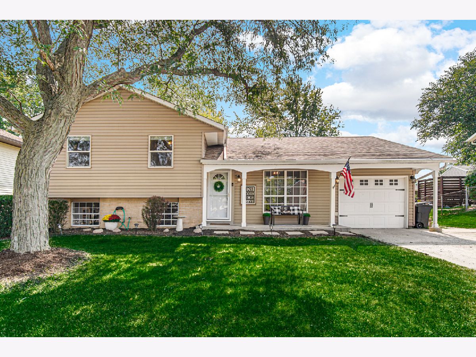
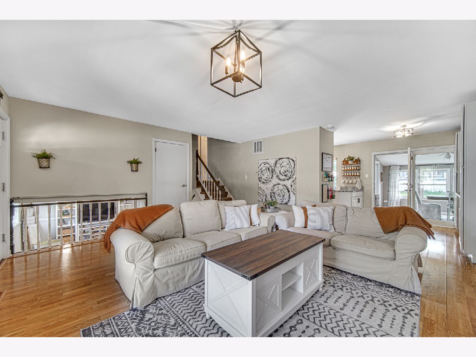
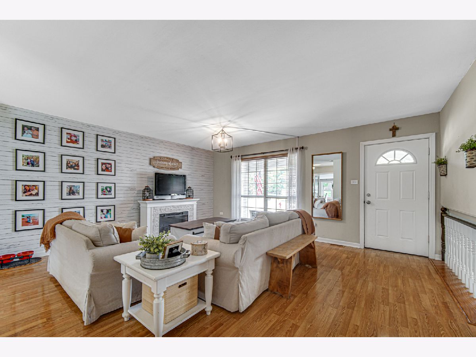
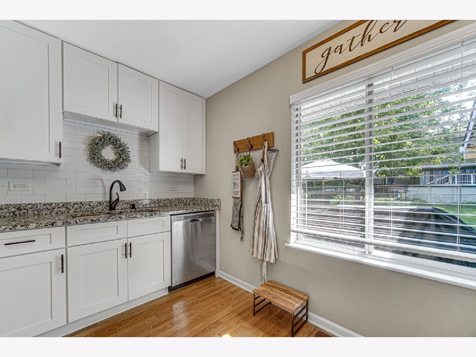
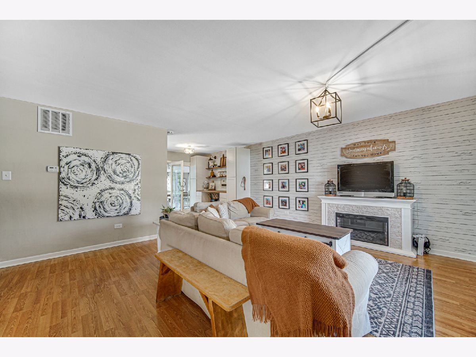
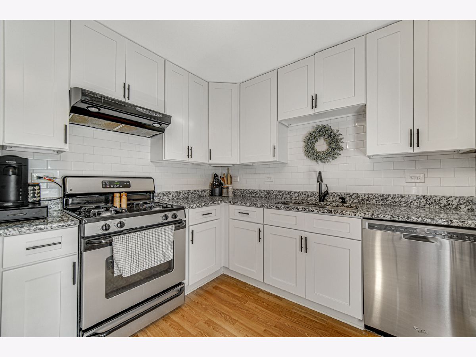
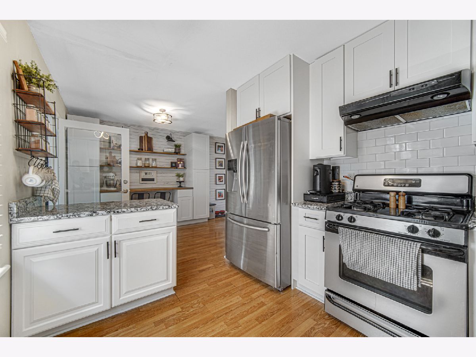
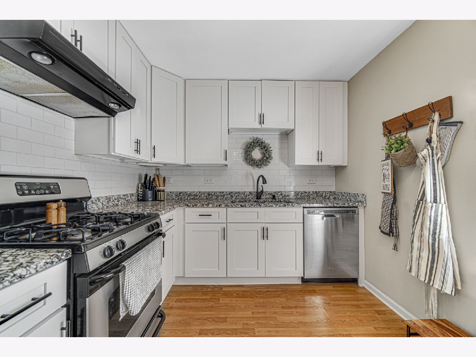
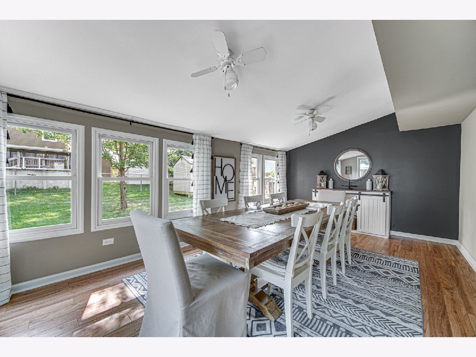
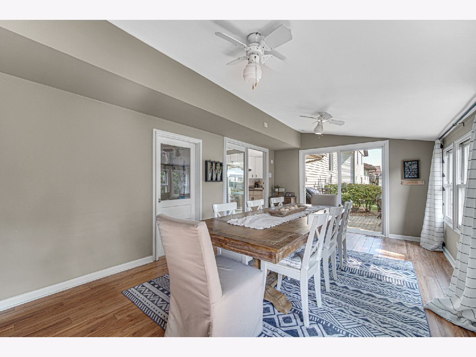
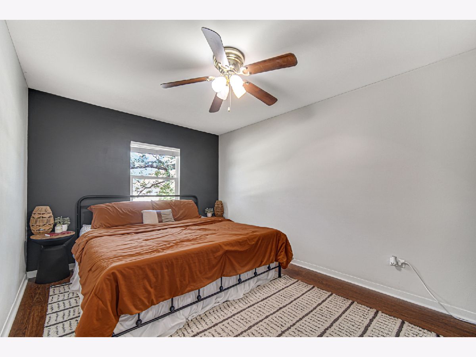
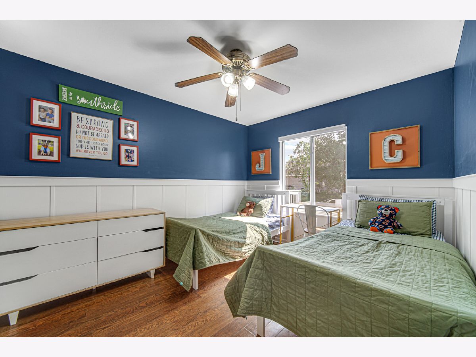
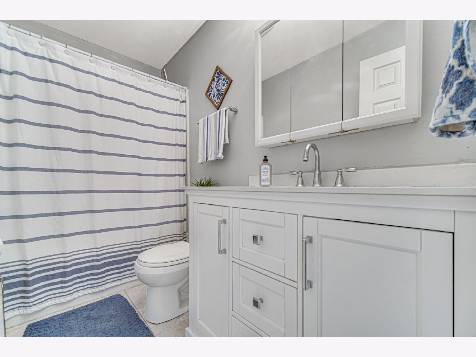
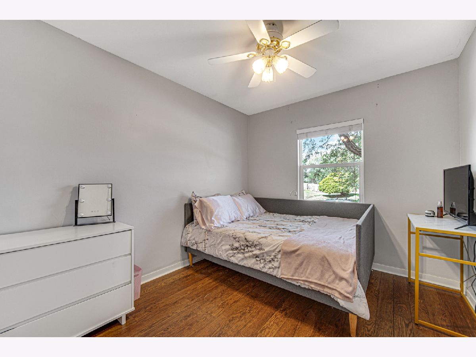
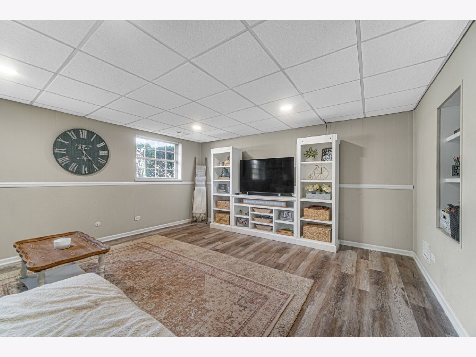
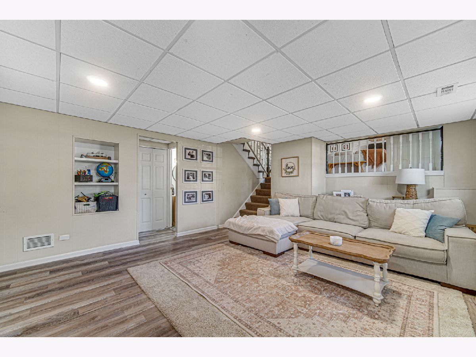
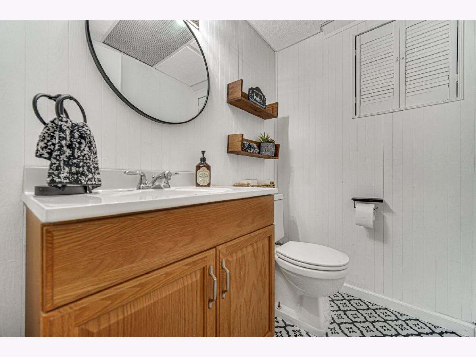
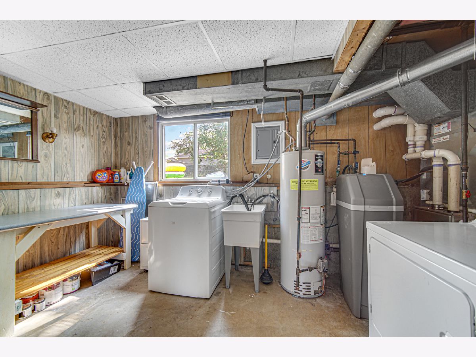
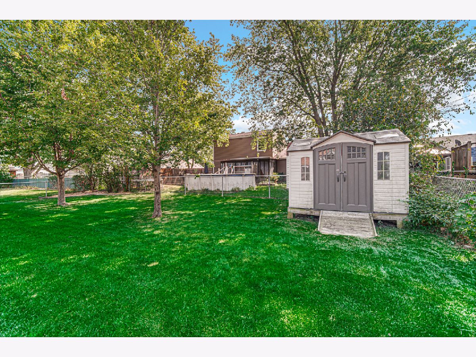
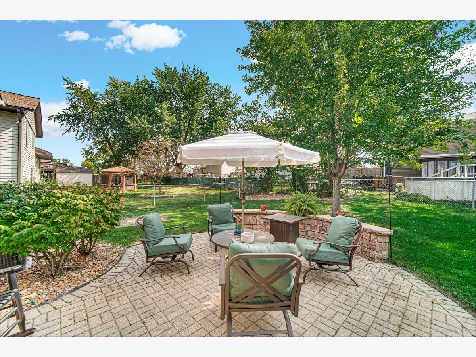
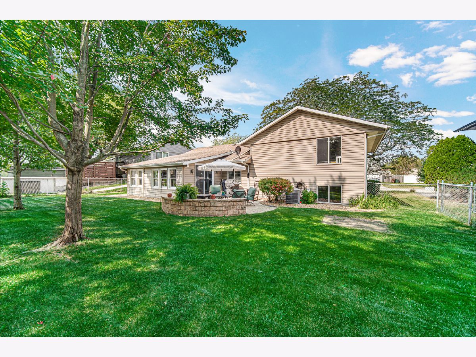
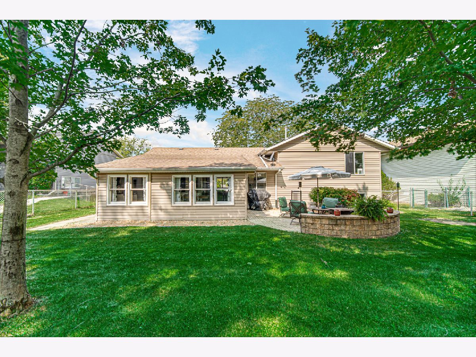
Room Specifics
Total Bedrooms: 3
Bedrooms Above Ground: 3
Bedrooms Below Ground: 0
Dimensions: —
Floor Type: —
Dimensions: —
Floor Type: —
Full Bathrooms: 2
Bathroom Amenities: —
Bathroom in Basement: 0
Rooms: —
Basement Description: Crawl
Other Specifics
| 1 | |
| — | |
| Concrete | |
| — | |
| — | |
| 7529 | |
| Unfinished | |
| — | |
| — | |
| — | |
| Not in DB | |
| — | |
| — | |
| — | |
| — |
Tax History
| Year | Property Taxes |
|---|---|
| 2021 | $5,899 |
| 2024 | $7,310 |
Contact Agent
Nearby Similar Homes
Nearby Sold Comparables
Contact Agent
Listing Provided By
Keller Williams Preferred Rlty

