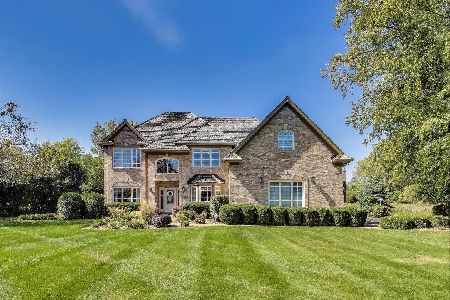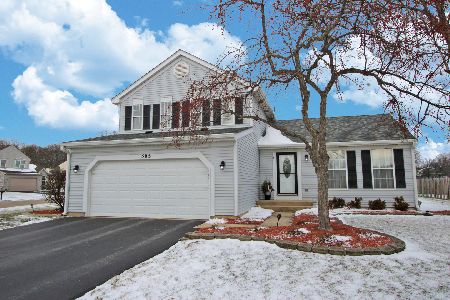20835 Country Lane, Deer Park, Illinois 60010
$798,000
|
Sold
|
|
| Status: | Closed |
| Sqft: | 4,182 |
| Cost/Sqft: | $204 |
| Beds: | 4 |
| Baths: | 5 |
| Year Built: | 2011 |
| Property Taxes: | $16,168 |
| Days On Market: | 2368 |
| Lot Size: | 0,74 |
Description
Stunning stone & stucco 2011 dream house!Wide plank black walnut flrs,10' clgs,espresso finish cabinetry,chiseled edge travertine,Marvin windows,3 stone fplcs &detailed millwork. French doors to library w/ trees & stream views.Thermador appls w/ pot filler.10' island w/ pendant lts, legs & seating.Sunny breakfast rm w/atrium door to paver patio.Sunrm w/ slate flr&door to covered porch.Bay DR w/Butler's pantry/wet bar. White box beam ceiling & stone fplc in picture perfect FR. Mudrm/ Drop Zone w/white beadboard cubbies.Epoxy flr, lofted storage & alcove in big gar.Master Suite boasts 16' ceilings, limestone fplc, boutique closet,drum shade sconces,stone tile bath w/L-shaped van, copper sinks, jetted tub,mosaic base shower.2nd flr lndry w/ample cabts. Jack 'n Jill bath w/tub rm links big BRs. Lavish Guest Suite w/ dbl van,sep shower & tub.JUST fin'd basement w/porcelain tile, stone fplc, full bar, white bath, BR 5, excs studio. Park-like grounds w/ stone kneewall,paverpatio & perennials.
Property Specifics
| Single Family | |
| — | |
| English | |
| 2011 | |
| Full | |
| CUSTOM | |
| No | |
| 0.74 |
| Lake | |
| Country Corners | |
| — / Not Applicable | |
| None | |
| Private Well | |
| Septic-Private | |
| 10469536 | |
| 14331080080000 |
Nearby Schools
| NAME: | DISTRICT: | DISTANCE: | |
|---|---|---|---|
|
Grade School
Arnett C Lines Elementary School |
220 | — | |
|
Middle School
Barrington Middle School-prairie |
220 | Not in DB | |
|
High School
Barrington High School |
220 | Not in DB | |
Property History
| DATE: | EVENT: | PRICE: | SOURCE: |
|---|---|---|---|
| 8 Apr, 2020 | Sold | $798,000 | MRED MLS |
| 1 Feb, 2020 | Under contract | $855,000 | MRED MLS |
| — | Last price change | $859,900 | MRED MLS |
| 31 Jul, 2019 | Listed for sale | $899,500 | MRED MLS |
Room Specifics
Total Bedrooms: 5
Bedrooms Above Ground: 4
Bedrooms Below Ground: 1
Dimensions: —
Floor Type: Hardwood
Dimensions: —
Floor Type: Hardwood
Dimensions: —
Floor Type: Hardwood
Dimensions: —
Floor Type: —
Full Bathrooms: 5
Bathroom Amenities: Whirlpool,Separate Shower,Double Sink
Bathroom in Basement: 1
Rooms: Bedroom 5,Library,Recreation Room,Exercise Room,Mud Room,Sun Room
Basement Description: Finished
Other Specifics
| 3 | |
| Concrete Perimeter | |
| Asphalt,Side Drive | |
| Porch, Brick Paver Patio, Storms/Screens | |
| Landscaped,Stream(s),Wooded | |
| 213X107X52X188X150 | |
| Pull Down Stair,Unfinished | |
| Full | |
| Vaulted/Cathedral Ceilings, Bar-Wet, Hardwood Floors, Second Floor Laundry | |
| Double Oven, Microwave, Dishwasher, High End Refrigerator, Washer, Dryer, Disposal, Stainless Steel Appliance(s), Wine Refrigerator | |
| Not in DB | |
| Street Paved | |
| — | |
| — | |
| Gas Log, Gas Starter |
Tax History
| Year | Property Taxes |
|---|---|
| 2020 | $16,168 |
Contact Agent
Nearby Similar Homes
Nearby Sold Comparables
Contact Agent
Listing Provided By
Coldwell Banker Residential Brokerage






