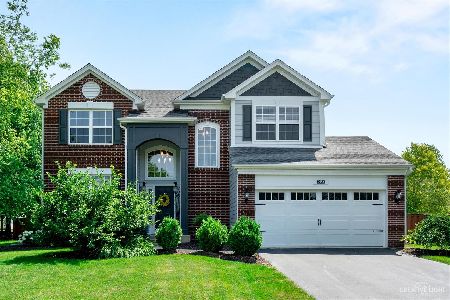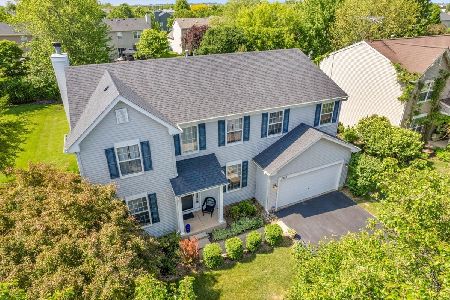2084 Antietam Court, Aurora, Illinois 60503
$325,000
|
Sold
|
|
| Status: | Closed |
| Sqft: | 2,345 |
| Cost/Sqft: | $139 |
| Beds: | 4 |
| Baths: | 3 |
| Year Built: | 2004 |
| Property Taxes: | $10,212 |
| Days On Market: | 2025 |
| Lot Size: | 0,26 |
Description
Stunning Amber Fields home nestled on quiet, dead-end street is ready for the most discerning buyer! Gorgeous curb appeal with brick front and perfect covered front porch. Soaring 2-story foyer with hardwood floors. First floor features formal living & dining rooms plus convenient 1st floor office! Fully upgraded kitchen with hardwood floors, upgraded cabinetry, granite counter tops & brand new stainless steel appliances! Ideal island with breakfast bar seating. Pantry closet. Spacious eat-in table space. Open to family room with cozy fireplace and hardwood floors. 2nd floor features 4 spacious bedrooms. Luxury master suite with vaulted ceilings. His and hers closets with fabulous custom built-in closet organizers. Master bath with upgraded dual sink granite vanity, separate shower & soaker tub. 3 additional bedrooms also offer custom closet organizers and upgraded full hall bath. Full basement with rough-in for bathroom offers fabulous opportunity to finish! Do not miss this AMAZING back yard! Large brick paver patio with built-in lighting overlooks perfectly landscaped yard. Features in-ground irrigation system & underground fence. Upgraded & new list just keeps on going: upgraded carpet, hardwood floors, recessed lighting, upgraded fixtures, upgraded window blinds, NEW roof, gutters & downspouts in Nov 2019, NEW oven, microwave & dishwasher in June 2020, NEW fridge in 2019, NEW water heater in 2019, NEW furnace in 2018, NEW A/C in 2016, NEW washer & dryer in 2016. Blocks from neighborhood park/playground. 1 mile to elementary & junior high schools WITH bus services! Come see what this amazing home has to offer!
Property Specifics
| Single Family | |
| — | |
| Traditional | |
| 2004 | |
| Full | |
| PRESCOTT | |
| No | |
| 0.26 |
| Kendall | |
| — | |
| 375 / Annual | |
| Other | |
| Public | |
| Public Sewer | |
| 10771292 | |
| 0312276015 |
Nearby Schools
| NAME: | DISTRICT: | DISTANCE: | |
|---|---|---|---|
|
Grade School
Wolfs Crossing Elementary School |
308 | — | |
|
Middle School
Bednarcik Junior High School |
308 | Not in DB | |
|
High School
Oswego East High School |
308 | Not in DB | |
Property History
| DATE: | EVENT: | PRICE: | SOURCE: |
|---|---|---|---|
| 14 Aug, 2020 | Sold | $325,000 | MRED MLS |
| 13 Jul, 2020 | Under contract | $324,900 | MRED MLS |
| 6 Jul, 2020 | Listed for sale | $324,900 | MRED MLS |




















































Room Specifics
Total Bedrooms: 4
Bedrooms Above Ground: 4
Bedrooms Below Ground: 0
Dimensions: —
Floor Type: Carpet
Dimensions: —
Floor Type: Carpet
Dimensions: —
Floor Type: Carpet
Full Bathrooms: 3
Bathroom Amenities: Separate Shower,Double Sink,Soaking Tub
Bathroom in Basement: 0
Rooms: Office
Basement Description: Unfinished
Other Specifics
| 2 | |
| Concrete Perimeter | |
| Asphalt | |
| Patio, Porch, Brick Paver Patio, Invisible Fence | |
| Landscaped,Mature Trees | |
| 34.56 X 25.57 X 149 X 89.5 | |
| — | |
| Full | |
| Vaulted/Cathedral Ceilings, Hardwood Floors, First Floor Laundry, Walk-In Closet(s) | |
| Range, Microwave, Dishwasher, Refrigerator, Washer, Dryer, Disposal, Stainless Steel Appliance(s) | |
| Not in DB | |
| Park, Lake, Curbs, Sidewalks, Street Lights, Street Paved | |
| — | |
| — | |
| Gas Log, Gas Starter |
Tax History
| Year | Property Taxes |
|---|---|
| 2020 | $10,212 |
Contact Agent
Nearby Similar Homes
Nearby Sold Comparables
Contact Agent
Listing Provided By
Berkshire Hathaway HomeServices Elite Realtors








