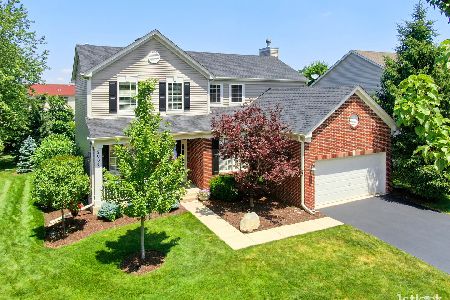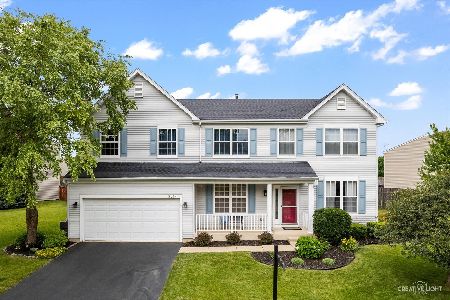2585 Lambert Drive, Aurora, Illinois 60503
$525,000
|
Sold
|
|
| Status: | Closed |
| Sqft: | 2,918 |
| Cost/Sqft: | $170 |
| Beds: | 4 |
| Baths: | 3 |
| Year Built: | 2004 |
| Property Taxes: | $11,863 |
| Days On Market: | 202 |
| Lot Size: | 0,23 |
Description
Amber Fields gem, just move in your furniture & enjoy! Tucked away on a very quiet and low traffic street in the sought after SD 308 Oswego School District! Spacious 4 bedroom home with all the amenities. First floor features open floor plan with formal living & dining rooms. Cozy living room with tons of natural light opens to kitchen feature large eat-in table space, hardwood floors, tons of soaring 42" cabinets, center island and all stainless appliances. Convenient first floor laundry and mud room. The 2nd floor offers 4 large bedrooms, all with walk-in closets plus a huge loft/flex room! Enormous owners' retreat with private en suite and massive walk-in closet. Enjoy the private back yard from the large patio. Fresh paint throughout and brand new carpet! Neighborhood park & playground just blocks away with amazing neighborhood paths throughout. Convenient to local area shops, restaurants, schools & more!
Property Specifics
| Single Family | |
| — | |
| — | |
| 2004 | |
| — | |
| DINMONT | |
| No | |
| 0.23 |
| Kendall | |
| Amber Fields | |
| 400 / Annual | |
| — | |
| — | |
| — | |
| 12383577 | |
| 0312226015 |
Nearby Schools
| NAME: | DISTRICT: | DISTANCE: | |
|---|---|---|---|
|
Grade School
Wolfs Crossing Elementary School |
308 | — | |
|
Middle School
Bednarcik Junior High School |
308 | Not in DB | |
|
High School
Oswego East High School |
308 | Not in DB | |
Property History
| DATE: | EVENT: | PRICE: | SOURCE: |
|---|---|---|---|
| 4 Aug, 2025 | Sold | $525,000 | MRED MLS |
| 6 Jul, 2025 | Under contract | $494,900 | MRED MLS |
| 3 Jul, 2025 | Listed for sale | $494,900 | MRED MLS |
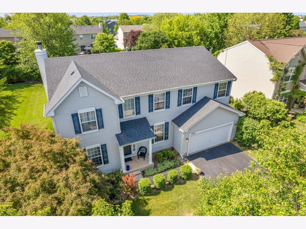
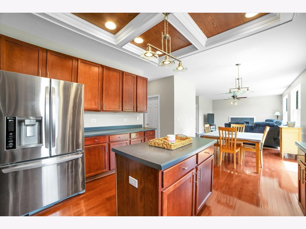
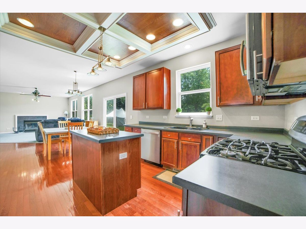
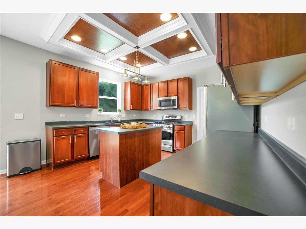
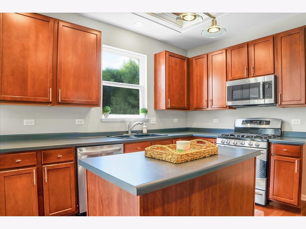
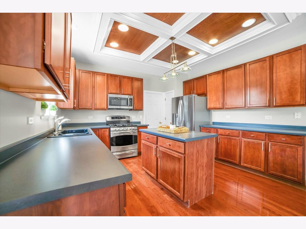
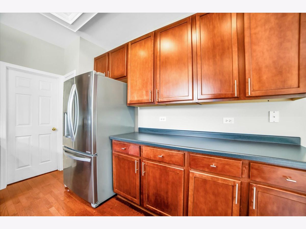
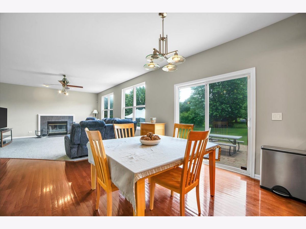
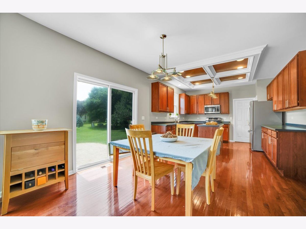
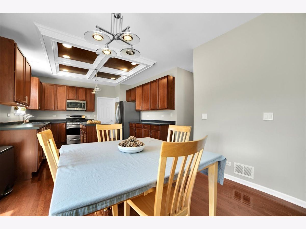
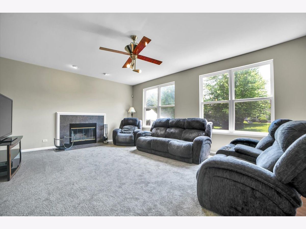
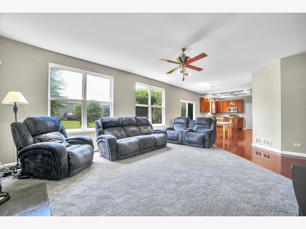
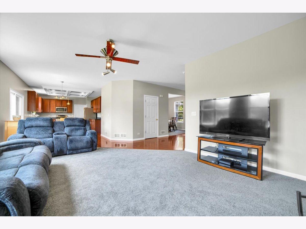
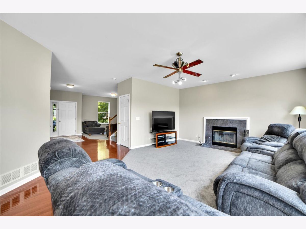
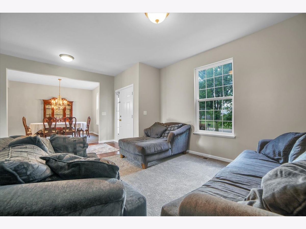
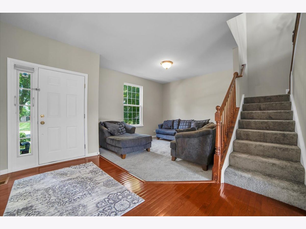
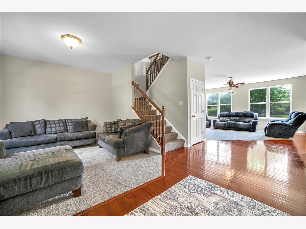
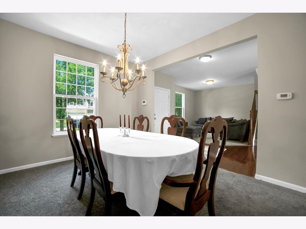
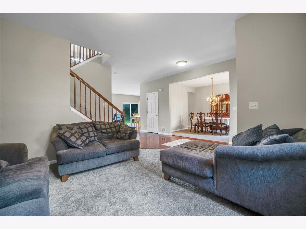
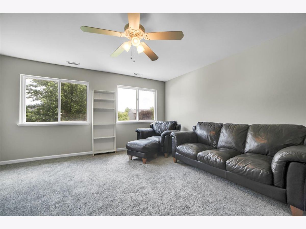
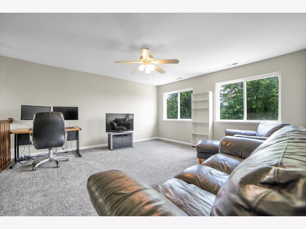
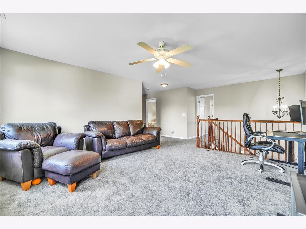
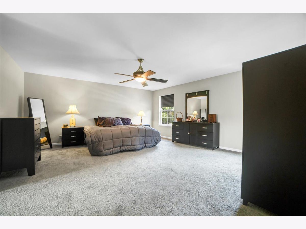
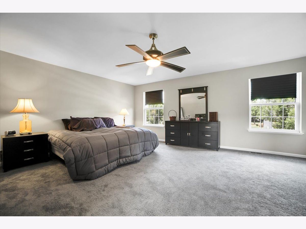
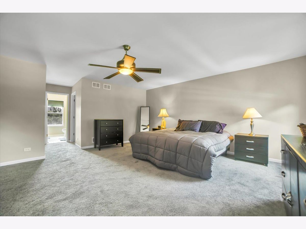
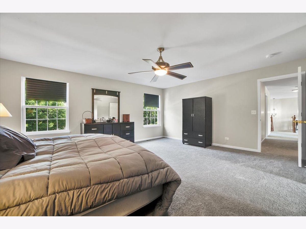
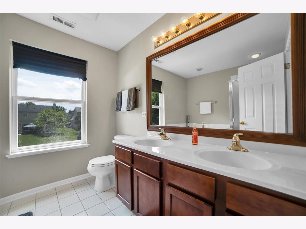
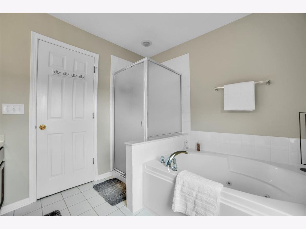
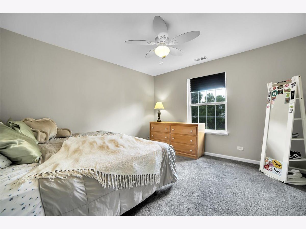
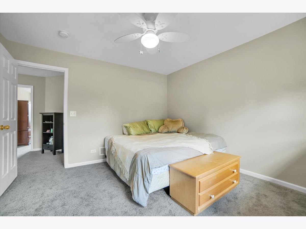
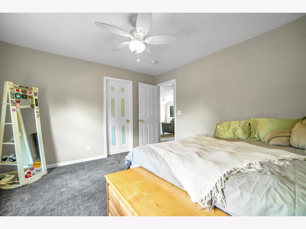
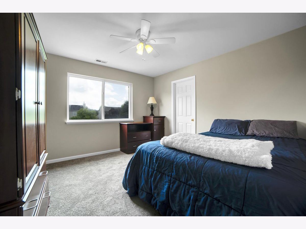
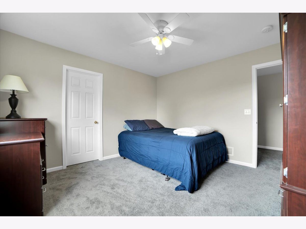
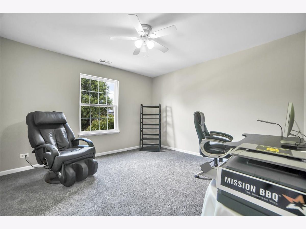
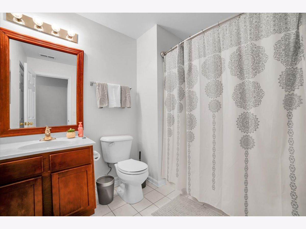
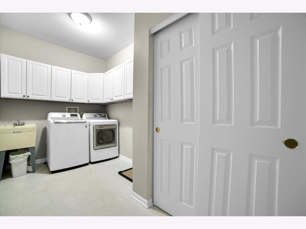
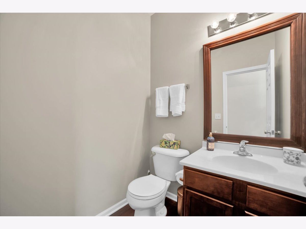
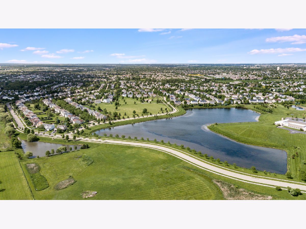
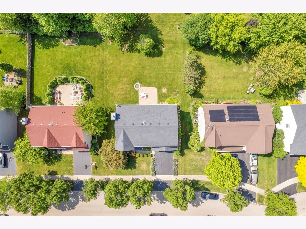
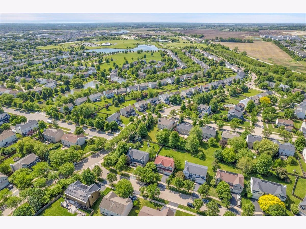
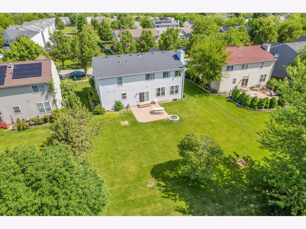
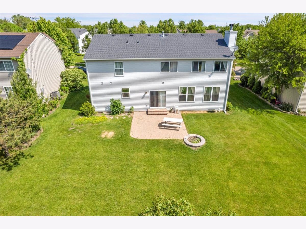
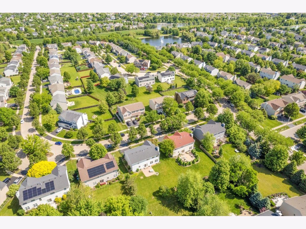
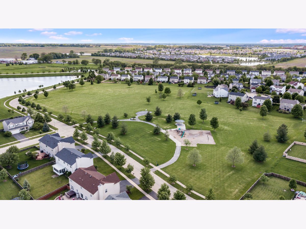
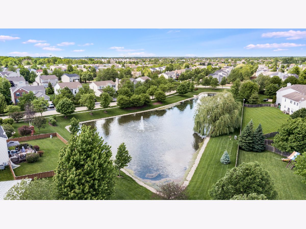
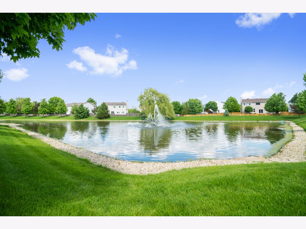
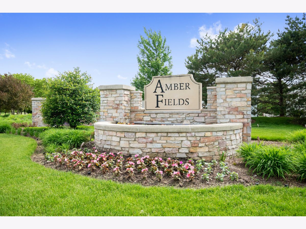
Room Specifics
Total Bedrooms: 4
Bedrooms Above Ground: 4
Bedrooms Below Ground: 0
Dimensions: —
Floor Type: —
Dimensions: —
Floor Type: —
Dimensions: —
Floor Type: —
Full Bathrooms: 3
Bathroom Amenities: Separate Shower,Double Sink
Bathroom in Basement: 0
Rooms: —
Basement Description: —
Other Specifics
| 2 | |
| — | |
| — | |
| — | |
| — | |
| 73.95 X 1377 X 75.03 X 135 | |
| Unfinished | |
| — | |
| — | |
| — | |
| Not in DB | |
| — | |
| — | |
| — | |
| — |
Tax History
| Year | Property Taxes |
|---|---|
| 2025 | $11,863 |
Contact Agent
Nearby Similar Homes
Nearby Sold Comparables
Contact Agent
Listing Provided By
Berkshire Hathaway HomeServices Chicago





