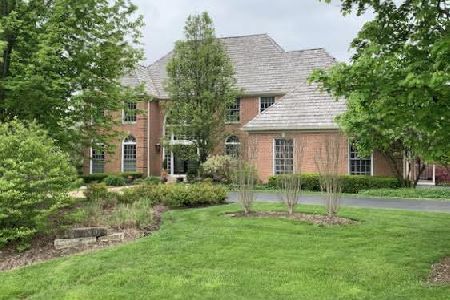20846 Deer Lake Drive, Deer Park, Illinois 60010
$650,000
|
Sold
|
|
| Status: | Closed |
| Sqft: | 3,568 |
| Cost/Sqft: | $188 |
| Beds: | 5 |
| Baths: | 4 |
| Year Built: | 1984 |
| Property Taxes: | $13,990 |
| Days On Market: | 2295 |
| Lot Size: | 1,11 |
Description
What a location! Deer Lake Meadows home with 207 feat of waterfront!! Updates throughout...kitchen, bathrooms, front porch, upstairs bedrooms, landscaping. Chefs kitchen with stainless high-end appliances...Fisher & Paykel dishwasher, Viking cooktop, Viking built-in ovens, Bosch microwave, built-in refrigerator, granite & reverse osmosis. All 4 full baths remodeled. Open floor plan with 3568 above grade. Hardwood floors! Great room with soaring ceiling, 2-story fireplace and pond views. 1st floor bedroom, full bath. Study and attached screened gazebo with pond views! Master suite with plantation shutters, sitting room and oversize master bath with new shower. Full walkout lower level adds another 1676 sq. ft. and two bedrooms plus an exercise room. LL family room with fireplace leads to brick paver patio. Boat dock, too! Close to schools, Deer Park Towne shopping, park, train and Cuba Marsh. All just waiting for you to enjoy!
Property Specifics
| Single Family | |
| — | |
| — | |
| 1984 | |
| Full,Walkout | |
| CUSTOM | |
| Yes | |
| 1.11 |
| Lake | |
| Deer Lake Meadows | |
| 325 / Annual | |
| Lake Rights | |
| Private Well | |
| Septic-Private | |
| 10504143 | |
| 14321010180000 |
Nearby Schools
| NAME: | DISTRICT: | DISTANCE: | |
|---|---|---|---|
|
Grade School
Arnett C Lines Elementary School |
220 | — | |
|
Middle School
Barrington Middle School-prairie |
220 | Not in DB | |
|
High School
Barrington High School |
220 | Not in DB | |
Property History
| DATE: | EVENT: | PRICE: | SOURCE: |
|---|---|---|---|
| 20 Apr, 2020 | Sold | $650,000 | MRED MLS |
| 14 Mar, 2020 | Under contract | $669,900 | MRED MLS |
| — | Last price change | $674,900 | MRED MLS |
| 3 Sep, 2019 | Listed for sale | $699,900 | MRED MLS |
Room Specifics
Total Bedrooms: 5
Bedrooms Above Ground: 5
Bedrooms Below Ground: 0
Dimensions: —
Floor Type: Carpet
Dimensions: —
Floor Type: Carpet
Dimensions: —
Floor Type: Carpet
Dimensions: —
Floor Type: —
Full Bathrooms: 4
Bathroom Amenities: Whirlpool,Separate Shower,Double Sink
Bathroom in Basement: 1
Rooms: Bedroom 5,Breakfast Room,Study,Sitting Room,Exercise Room
Basement Description: Finished
Other Specifics
| 3 | |
| Concrete Perimeter | |
| Asphalt | |
| Deck, Porch Screened, Brick Paver Patio | |
| Pond(s) | |
| 140X262X207X280 | |
| — | |
| Full | |
| Vaulted/Cathedral Ceilings, Bar-Wet, Hardwood Floors, First Floor Bedroom, First Floor Laundry, First Floor Full Bath | |
| Double Oven, Microwave, Dishwasher, High End Refrigerator, Washer, Dryer, Stainless Steel Appliance(s), Cooktop, Range Hood | |
| Not in DB | |
| Lake, Water Rights, Street Paved | |
| — | |
| — | |
| Wood Burning, Gas Log, Gas Starter |
Tax History
| Year | Property Taxes |
|---|---|
| 2020 | $13,990 |
Contact Agent
Nearby Sold Comparables
Contact Agent
Listing Provided By
RE/MAX of Barrington






