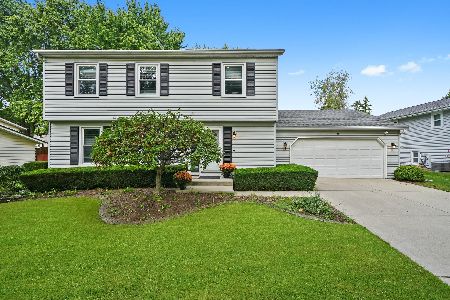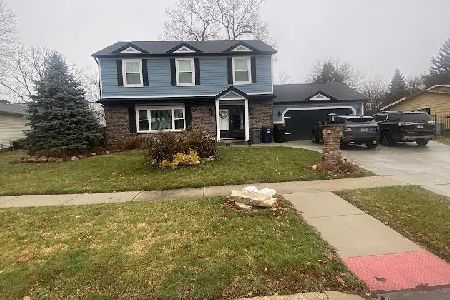2085 Monday Drive, Elgin, Illinois 60123
$262,500
|
Sold
|
|
| Status: | Closed |
| Sqft: | 2,357 |
| Cost/Sqft: | $111 |
| Beds: | 4 |
| Baths: | 3 |
| Year Built: | 1986 |
| Property Taxes: | $7,089 |
| Days On Market: | 2113 |
| Lot Size: | 0,24 |
Description
SPACIOUS 4 Bedroom Colonial-style home in Elgin's desired Century Oaks Neighborhood. Located on a large lot which backs to open fields. The kitchen features include a high-end double oven with wifi capability and ample cabinet space. The family room boasts a wood burning fireplace and newer carpeting. Surround sound system included. HUGE Master Suite with a sitting area. Not one, not two but THREE WALK-IN CLOSETS!! Three additional 2nd floor bedrooms. The basement has been tastefully updated and is partially finished. An egress window offers potential for a fifth bedroom. Basement offers a large rec room with a pool table (included), and bar. The large basement workshop offers plenty of space for the DIY projects and hobbies. Large yard is suited perfectly for entertaining and relaxation - gas heated swimming pool with a large deck. Large 12X16 storage shed.
Property Specifics
| Single Family | |
| — | |
| Colonial | |
| 1986 | |
| Partial | |
| THE QUEEN ANN | |
| No | |
| 0.24 |
| Kane | |
| Century Oaks West | |
| — / Not Applicable | |
| None | |
| Public | |
| Public Sewer | |
| 10653542 | |
| 0604200013 |
Property History
| DATE: | EVENT: | PRICE: | SOURCE: |
|---|---|---|---|
| 22 May, 2020 | Sold | $262,500 | MRED MLS |
| 9 Mar, 2020 | Under contract | $262,500 | MRED MLS |
| — | Last price change | $262,900 | MRED MLS |
| 2 Mar, 2020 | Listed for sale | $262,900 | MRED MLS |
Room Specifics
Total Bedrooms: 4
Bedrooms Above Ground: 4
Bedrooms Below Ground: 0
Dimensions: —
Floor Type: Carpet
Dimensions: —
Floor Type: Carpet
Dimensions: —
Floor Type: Carpet
Full Bathrooms: 3
Bathroom Amenities: —
Bathroom in Basement: 0
Rooms: Recreation Room,Workshop
Basement Description: Partially Finished
Other Specifics
| 2 | |
| Concrete Perimeter | |
| Asphalt | |
| Deck, Patio, Above Ground Pool, Storms/Screens | |
| Mature Trees | |
| 146 X 66 X 160 X 38 X 19 | |
| — | |
| Full | |
| Bar-Dry | |
| Double Oven, Microwave, Dishwasher, Refrigerator, Dryer, Disposal, Cooktop | |
| Not in DB | |
| Park, Curbs, Sidewalks, Street Lights, Street Paved | |
| — | |
| — | |
| Wood Burning |
Tax History
| Year | Property Taxes |
|---|---|
| 2020 | $7,089 |
Contact Agent
Nearby Similar Homes
Nearby Sold Comparables
Contact Agent
Listing Provided By
Associates Realty





