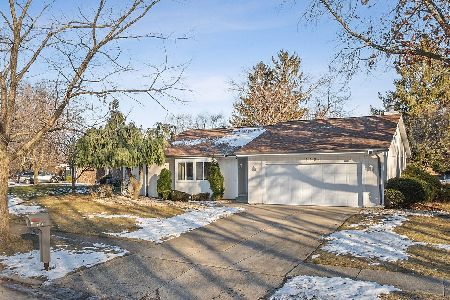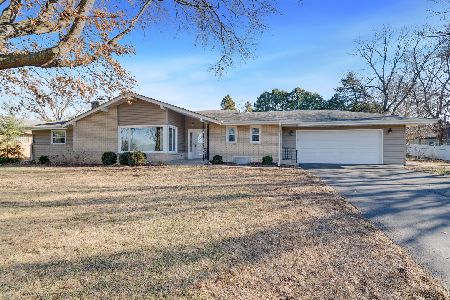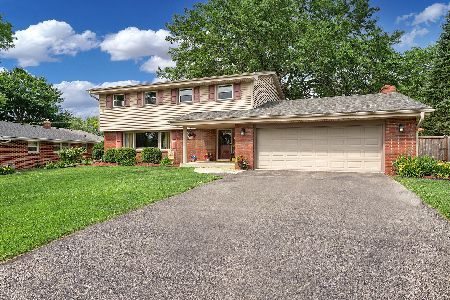2085 Stornway Drive, Rockford, Illinois 61107
$119,900
|
Sold
|
|
| Status: | Closed |
| Sqft: | 3,379 |
| Cost/Sqft: | $35 |
| Beds: | 3 |
| Baths: | 2 |
| Year Built: | 1969 |
| Property Taxes: | $3,457 |
| Days On Market: | 4068 |
| Lot Size: | 0,39 |
Description
Well maintained and immaculate Ranch with Formal Living and Dining Rooms, Eat-In Kitchen, Family Room with Fireplace, 3 great Bedrooms and 2 Baths. There is a full Basement with 2 huge Rec Rooms and an Office. Newer Roof and updated Mechanicals. Great yard with lots of mature landscaping and perennials.
Property Specifics
| Single Family | |
| — | |
| — | |
| 1969 | |
| Full | |
| — | |
| No | |
| 0.39 |
| Winnebago | |
| — | |
| 0 / Not Applicable | |
| None | |
| Public | |
| Public Sewer | |
| 08794719 | |
| 1217276001 |
Property History
| DATE: | EVENT: | PRICE: | SOURCE: |
|---|---|---|---|
| 2 Mar, 2015 | Sold | $119,900 | MRED MLS |
| 13 Jan, 2015 | Under contract | $119,900 | MRED MLS |
| 1 Dec, 2014 | Listed for sale | $119,900 | MRED MLS |
Room Specifics
Total Bedrooms: 3
Bedrooms Above Ground: 3
Bedrooms Below Ground: 0
Dimensions: —
Floor Type: —
Dimensions: —
Floor Type: —
Full Bathrooms: 2
Bathroom Amenities: —
Bathroom in Basement: 0
Rooms: Recreation Room
Basement Description: Finished
Other Specifics
| 2 | |
| — | |
| — | |
| — | |
| — | |
| 125X13.27X80X120 | |
| — | |
| Full | |
| — | |
| — | |
| Not in DB | |
| — | |
| — | |
| — | |
| — |
Tax History
| Year | Property Taxes |
|---|---|
| 2015 | $3,457 |
Contact Agent
Nearby Similar Homes
Nearby Sold Comparables
Contact Agent
Listing Provided By
RE/MAX Property Source







